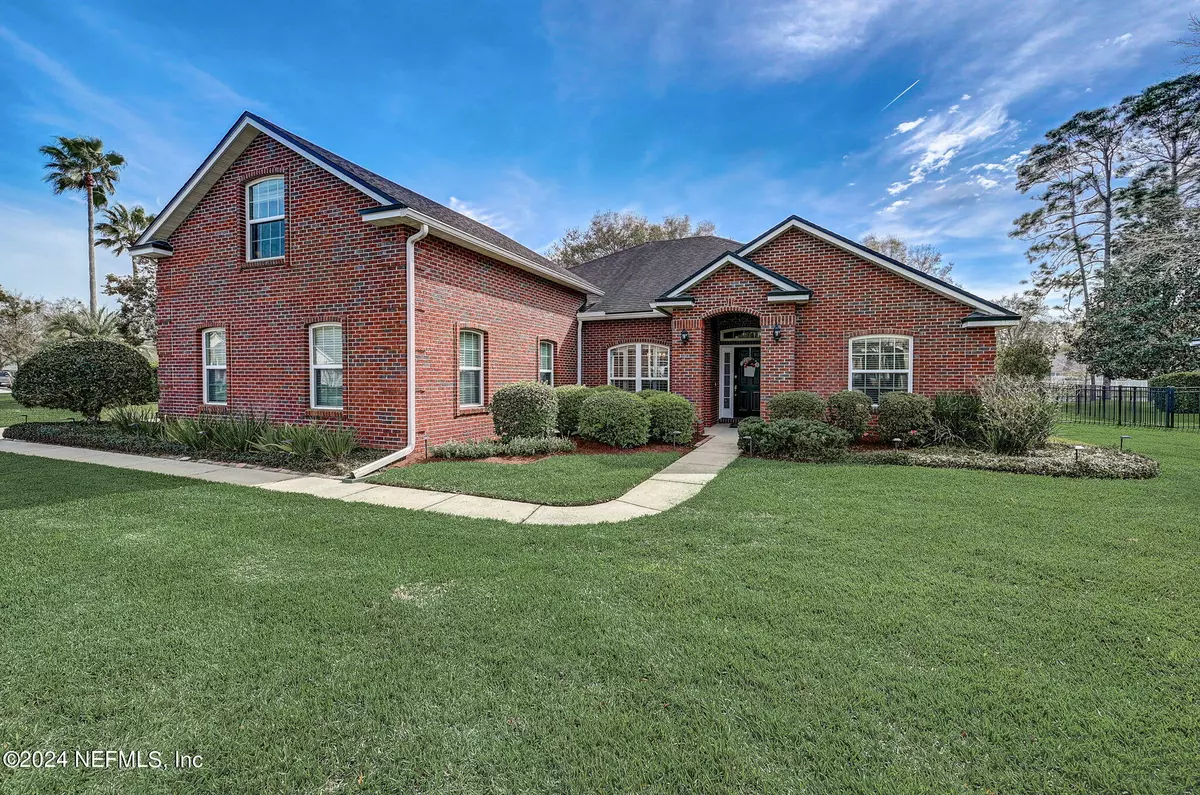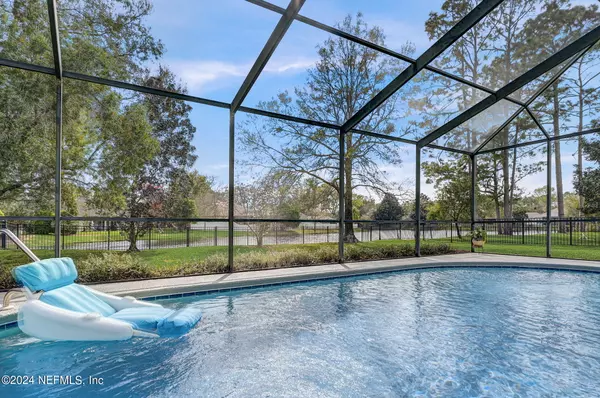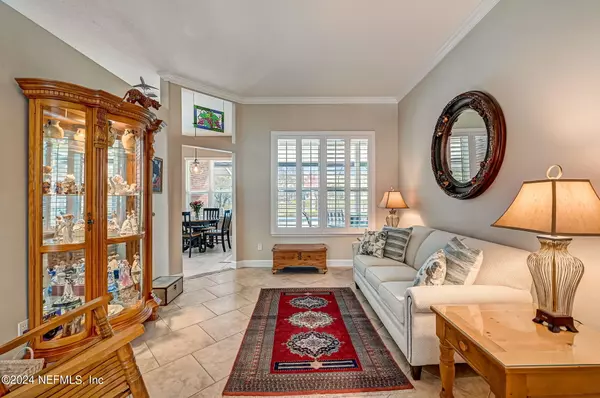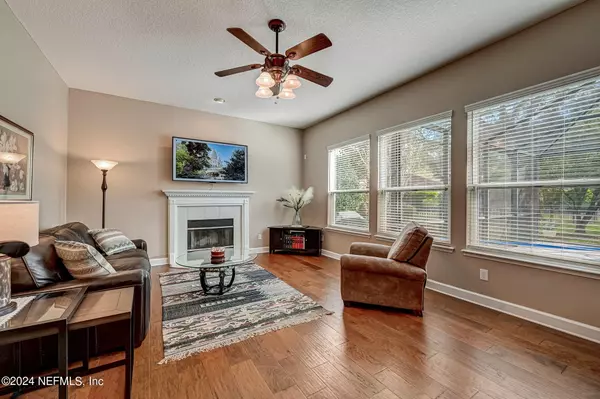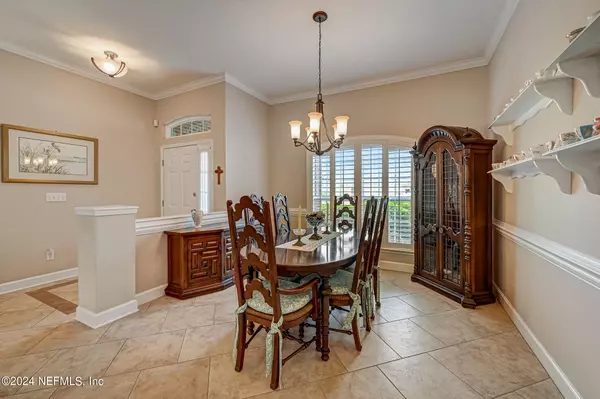$625,000
$639,000
2.2%For more information regarding the value of a property, please contact us for a free consultation.
1148 LAKE PARKE DR St Johns, FL 32259
4 Beds
3 Baths
2,363 SqFt
Key Details
Sold Price $625,000
Property Type Single Family Home
Sub Type Single Family Residence
Listing Status Sold
Purchase Type For Sale
Square Footage 2,363 sqft
Price per Sqft $264
Subdivision Parkes Of Julington
MLS Listing ID 2011196
Sold Date 04/16/24
Style Traditional
Bedrooms 4
Full Baths 3
Construction Status Updated/Remodeled
HOA Fees $35/ann
HOA Y/N Yes
Originating Board realMLS (Northeast Florida Multiple Listing Service)
Year Built 1997
Annual Tax Amount $3,907
Lot Size 0.360 Acres
Acres 0.36
Lot Dimensions 120 X 176.96 X 65 X 162.1
Property Description
We had been looking for months for a pool home in NW St. John's County, close to the renowned A-rated schools. We had narrowed down our search to Julington Creek Plantation because, in spite of having the lowest fees among the planned developments in the area, it offered amazing amenities, including a heated lap pool, a family pool with a curly slide, tennis courts, and a great gym. The area seemed to offer so many opportunities for our kids to participate in team sports. We had almost given up on having our own pool because it seemed to mean you pretty much had to give up your back yard, which was important to our 2 rambunctious labs. We walked in the front door and saw the breathtaking view of the screened pool framed by mature trees with a beautiful pond in the background, fell in love! Unlike many of the newer homes in the area, this home actually has enough room between it and the neighboring houses to offer privacy without being hemmed in by a tall privacy fence. The huge (.35 acre) lot with its fully fenced back yard is perfect, especially because the black wrought iron fence contains our dogs without obstructing any of the view. The kitchen, breakfast room, family room, living room and master bedroom all share the same amazing view! I love the size of the dining room which is large enough for our table for 8 that we often fill with friends and family. The kitchen has been remodeled with granite countertops, a tile backsplash, stainless-steel appliances, and crisp white Shaker cabinets reaching to the ceiling with an additional top row of cabinets for extra storage. Our guests can enjoy hors d'euvres at the breakfast bar and visit while I prepare dinner, with one eye on the game on the TV over the wood-burning fireplace in the family room. The gals gather around the table in the breakfast nook or wander out to the screened lanai to soak their feet in the 16.000 gallon salt-water pool which I am told is bigger than your average pool! The formal living room offers a great place to escape from all the hub-bub for those desiring some serious conversation. We added crown moulding and plantation shutters to the formal areas and 5 inch baseboards everywhere except the secondary bedrooms and baths. The Master bedroom suite has another door out to the pool area, a bay window, and a tray ceiling which makes the large room feel even more spacious. I love what the previous owners did with the ensuite master bath updates, and the master closet has plenty of room for both of our clothes, and a window allowing natural light into the room. The split bedroom floor plan provides 2 bedrooms and a bathroom on the opposite side of the house; one became our office and the other one is perfect for our little princess. Our two roudy boys have their own space upstairs over the garage where their antics don't disturb the rest of the family, and they have their own bathroom to themselves. The laundry room and utility sink are perfectly located close to the kitchen and central to the kids' bedrooms. Our hope is that the next owners of this wonderful home are just as happy here as we have been!
Location
State FL
County St. Johns
Community Parkes Of Julington
Area 301-Julington Creek/Switzerland
Direction South on SR 13 from the Julington Creek Bridge, left on Race Track Rd, left on Durbin Creek, right on Lake Parke Dr. to property on the right.
Interior
Interior Features Breakfast Bar, Ceiling Fan(s), Entrance Foyer, Guest Suite, His and Hers Closets, Pantry, Primary Bathroom -Tub with Separate Shower, Primary Downstairs, Smart Thermostat, Split Bedrooms, Vaulted Ceiling(s), Walk-In Closet(s)
Heating Central, Electric, Heat Pump, Separate Meters
Cooling Central Air, Electric
Flooring Carpet, Tile, Wood
Fireplaces Type Wood Burning
Furnishings Unfurnished
Fireplace Yes
Laundry Electric Dryer Hookup, In Unit, Lower Level, Sink, Washer Hookup
Exterior
Parking Features Attached, Garage, Garage Door Opener
Garage Spaces 2.0
Fence Back Yard, Wrought Iron
Pool Private, In Ground, Fenced, Salt Water, Screen Enclosure
Utilities Available Cable Connected, Electricity Connected, Sewer Connected, Water Connected
Amenities Available Basketball Court, Children's Pool, Clubhouse, Fitness Center, Golf Course, Jogging Path, Management - Full Time, Management- On Site, Park, Playground, Tennis Court(s)
Waterfront Description Pond
View Pond, Pool, Water
Roof Type Shingle
Porch Covered, Front Porch, Screened
Total Parking Spaces 2
Garage Yes
Private Pool No
Building
Lot Description Irregular Lot, Many Trees, Sprinklers In Front, Sprinklers In Rear
Faces Southwest
Sewer Public Sewer
Water Public
Architectural Style Traditional
Structure Type Frame
New Construction No
Construction Status Updated/Remodeled
Others
HOA Name Julington Creek Plantation
Senior Community No
Tax ID 2492020280
Security Features Security System Owned,Smoke Detector(s)
Acceptable Financing Cash, Conventional, FHA, VA Loan
Listing Terms Cash, Conventional, FHA, VA Loan
Read Less
Want to know what your home might be worth? Contact us for a FREE valuation!

Our team is ready to help you sell your home for the highest possible price ASAP
Bought with VREELAND REAL ESTATE LLC


