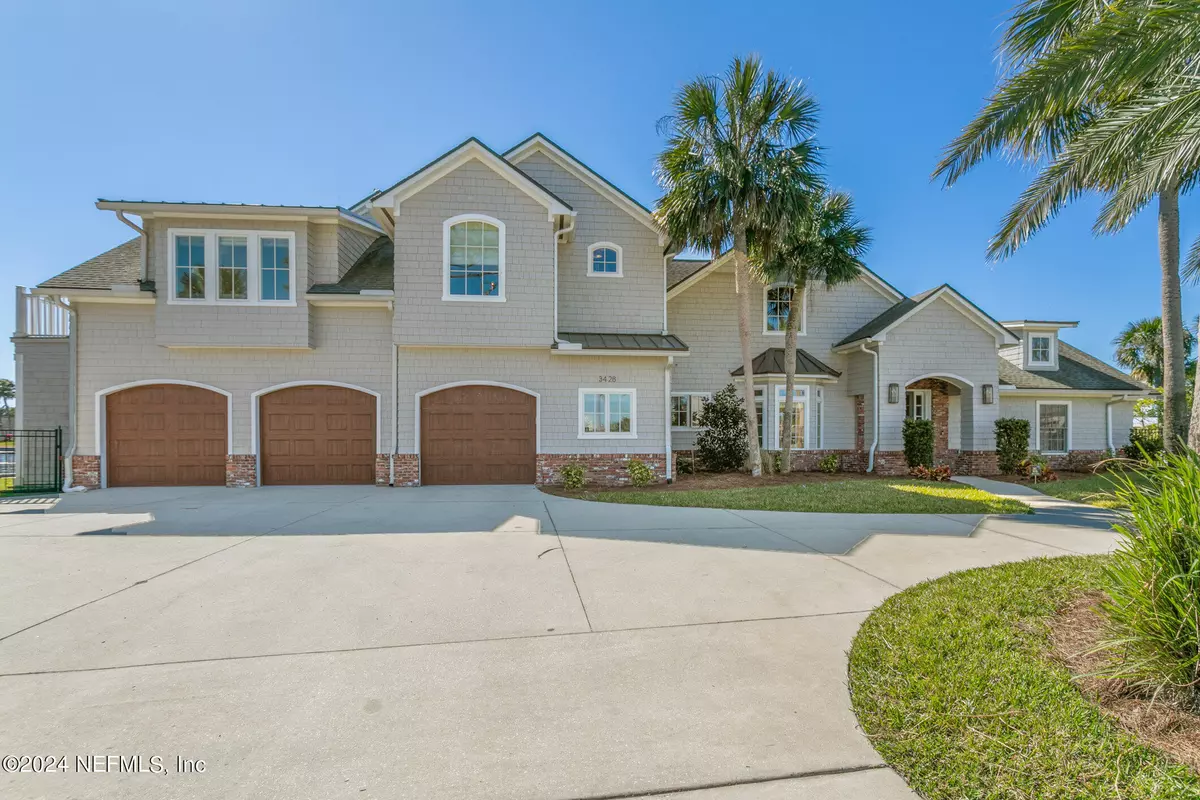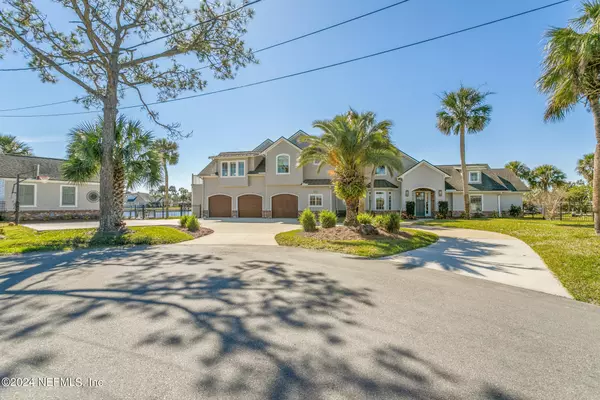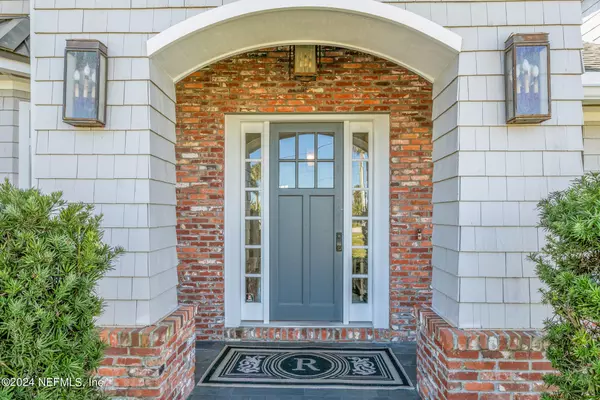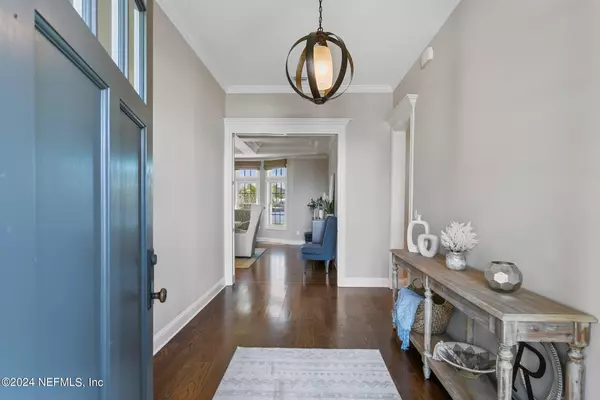$2,900,000
$3,150,000
7.9%For more information regarding the value of a property, please contact us for a free consultation.
3428 SILVER PALM DR Jacksonville, FL 32250
5 Beds
5 Baths
4,458 SqFt
Key Details
Sold Price $2,900,000
Property Type Single Family Home
Sub Type Single Family Residence
Listing Status Sold
Purchase Type For Sale
Square Footage 4,458 sqft
Price per Sqft $650
Subdivision Isle Of Palms
MLS Listing ID 2008340
Sold Date 04/17/24
Style Traditional
Bedrooms 5
Full Baths 4
Half Baths 1
HOA Y/N No
Originating Board realMLS (Northeast Florida Multiple Listing Service)
Year Built 2012
Annual Tax Amount $26,364
Lot Size 0.960 Acres
Acres 0.96
Property Description
This stunning coastal cedar shake home is situated on one of the largest and most breathtaking lots in Isle Palms, it boasts a 45' dock, a floating dock and its own private boat ramp at the end of a cul-de-sac. The interior features gorgeous finishes with wood floors throughout. The house is updated with new carpet in bedrooms and fresh paint both inside and out. New Epoxy garage floors. The upstairs has a separate office and private master suite complete with luxurious bath, spacious walk-in closets, sitting room and balcony.
Downstairs you'll find 3 bedrooms along with 2.5 baths plus an additional flex space/bedroom and movie room adds to entertainment options for the family. The gourmet kitchen presents an open floor plan overlooking a huge covered lanai equipped with summer kitchen, outdoor fire pit and lavish pool perfect for entertaining! A charming guest house provides additional accommodation options! This one-of-a-kind property offers luxury waterfront living at its finest!
Location
State FL
County Duval
Community Isle Of Palms
Area 026-Intracoastal West-South Of Beach Blvd
Direction From San Pablo Rd, East on Beach Blvd, Right on Silver Palm to end of cul-de-sac
Rooms
Other Rooms Boat House, Guest House, Outdoor Kitchen
Interior
Interior Features Ceiling Fan(s), Entrance Foyer, Guest Suite, His and Hers Closets, In-Law Floorplan, Kitchen Island, Pantry, Primary Bathroom -Tub with Separate Shower, Walk-In Closet(s)
Heating Central
Cooling Central Air
Flooring Carpet, Wood
Fireplaces Number 1
Fireplaces Type Gas
Fireplace Yes
Laundry Electric Dryer Hookup, Lower Level, Sink, Upper Level, Washer Hookup
Exterior
Exterior Feature Balcony, Boat Lift, Boat Ramp - Private, Dock, Fire Pit, Outdoor Kitchen
Parking Features Attached, Circular Driveway, Garage, Garage Door Opener
Garage Spaces 3.0
Fence Back Yard
Pool In Ground, Salt Water
Utilities Available Cable Available, Electricity Available, Sewer Available, Water Available
Waterfront Description Canal Front,Intracoastal,Navigable Water
View Canal, Intracoastal
Roof Type Shingle
Porch Covered, Rear Porch, Screened
Total Parking Spaces 3
Garage Yes
Private Pool No
Building
Lot Description Cul-De-Sac, Dead End Street
Faces East
Sewer Public Sewer
Water Public
Architectural Style Traditional
Structure Type Wood Siding
New Construction No
Others
Senior Community No
Tax ID 1771160000
Security Features Security System Owned
Acceptable Financing Cash, Conventional
Listing Terms Cash, Conventional
Read Less
Want to know what your home might be worth? Contact us for a FREE valuation!

Our team is ready to help you sell your home for the highest possible price ASAP
Bought with WATSON REALTY CORP






