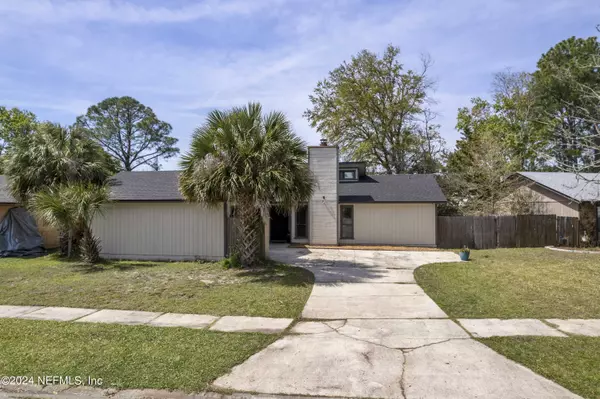$310,000
$310,000
For more information regarding the value of a property, please contact us for a free consultation.
2532 WATTLE TREE RD W Jacksonville, FL 32246
3 Beds
2 Baths
1,790 SqFt
Key Details
Sold Price $310,000
Property Type Single Family Home
Sub Type Single Family Residence
Listing Status Sold
Purchase Type For Sale
Square Footage 1,790 sqft
Price per Sqft $173
Subdivision Summer Trees
MLS Listing ID 2014441
Sold Date 04/23/24
Style Ranch
Bedrooms 3
Full Baths 2
HOA Y/N No
Originating Board realMLS (Northeast Florida Multiple Listing Service)
Year Built 1981
Annual Tax Amount $1,603
Lot Size 8,712 Sqft
Acres 0.2
Property Description
What a GREAT home, centrally located to some of the best Jacksonville has to offer. Minutes from the Beaches, Town Center, Shopping, Schools, Airports and Downtown. This 3 bedroom, 2 bath home has wonderfully Ample square footage. This wonderful home sits on a nicely sized lot with fenced yard and screened porch. Some of the updates include Roof 2022, Hot Water Heater 2023, A/C 2023, and Replumb 2022. This great home has new flooring and fresh paint inside and out.
All Appliances stay including washer and dryer.
Bathrooms have been updated.
Garage has been converted to a Huge REC room with sliding glass doors by previous owner.
There's no lack of room in this house!!
This home is truly a great buy!
Location
State FL
County Duval
Community Summer Trees
Area 023-Southside-East Of Southside Blvd
Direction From Atlantic Blvd, travel South on St John's Bluff, Left onto Alden, Left on Summer Tree Drive East, Right on White Horse, Left on Wattle Tree. Home on the Left
Interior
Interior Features Ceiling Fan(s), Eat-in Kitchen, Entrance Foyer, Primary Bathroom - Tub with Shower, Walk-In Closet(s)
Heating Electric
Cooling Electric
Flooring Carpet, Laminate
Fireplaces Number 1
Fireplaces Type Wood Burning
Fireplace Yes
Laundry Electric Dryer Hookup, Washer Hookup
Exterior
Parking Features On Street
Fence Back Yard, Wood
Pool None
Utilities Available Cable Available, Electricity Connected, Sewer Connected, Water Connected
Roof Type Shingle
Porch Rear Porch, Screened
Garage No
Private Pool No
Building
Sewer Public Sewer
Water Public
Architectural Style Ranch
Structure Type Wood Siding
New Construction No
Schools
Elementary Schools Brookview
Middle Schools Kernan
High Schools Sandalwood
Others
Senior Community No
Tax ID 1652890614
Acceptable Financing Cash, Conventional, FHA, VA Loan
Listing Terms Cash, Conventional, FHA, VA Loan
Read Less
Want to know what your home might be worth? Contact us for a FREE valuation!

Our team is ready to help you sell your home for the highest possible price ASAP
Bought with FLORIDA HOMES REALTY & MTG LLC






