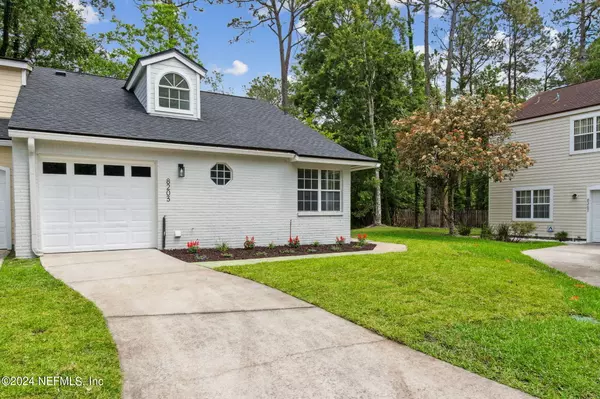$215,000
$215,000
For more information regarding the value of a property, please contact us for a free consultation.
8203 DUNBARTON CT Jacksonville, FL 32244
2 Beds
2 Baths
1,326 SqFt
Key Details
Sold Price $215,000
Property Type Townhouse
Sub Type Townhouse
Listing Status Sold
Purchase Type For Sale
Square Footage 1,326 sqft
Price per Sqft $162
Subdivision Highland Lakes
MLS Listing ID 2019432
Sold Date 04/30/24
Bedrooms 2
Full Baths 2
Construction Status Updated/Remodeled
HOA Fees $50/qua
HOA Y/N Yes
Originating Board realMLS (Northeast Florida Multiple Listing Service)
Year Built 1989
Annual Tax Amount $692
Lot Size 3,484 Sqft
Acres 0.08
Property Description
Step inside this beautifully remodeled 2/2 end unit and prepare to be wowed! Tastefully designed, this property will not disappoint. The striking curb appeal is attributed to the new landscaping featuring new sod in front yard. Roof is brand new in 2024. New paint inside and out. New LVP flooring throughout the main level. Real hardwoods upstairs. Brand new kitchen featuring: new cabinets, tile backsplash, granite countertops, and stainless steel appliances. New bathrooms with tiled showers. All new light fixtures throughout. Large walk-in closet in primary bath. This one won't last long!
Location
State FL
County Duval
Community Highland Lakes
Area 067-Collins Rd/Argyle/Oakleaf Plantation (Duval)
Direction From Blanding Blvd, head West on Argyle Forest Blvd. Turn Right on Loch Highlands Blvd. Turn Right on Coatbridge Lane S. Turn Right on Dunbarton Ct. Property down on the left.
Interior
Interior Features Breakfast Bar, Ceiling Fan(s), Eat-in Kitchen, Kitchen Island, Primary Bathroom - Shower No Tub, Skylight(s), Vaulted Ceiling(s), Walk-In Closet(s)
Heating Central
Cooling Central Air
Flooring Vinyl, Wood
Fireplaces Number 1
Fireplaces Type Wood Burning
Fireplace Yes
Laundry Electric Dryer Hookup, In Unit, Washer Hookup
Exterior
Parking Features Attached, Garage
Garage Spaces 1.0
Pool None
Utilities Available Cable Available, Sewer Connected, Water Connected
Amenities Available Maintenance Grounds
Roof Type Shingle
Total Parking Spaces 1
Garage Yes
Private Pool No
Building
Lot Description Cul-De-Sac
Sewer Public Sewer
Water Public
New Construction No
Construction Status Updated/Remodeled
Others
HOA Fee Include Maintenance Grounds
Senior Community No
Tax ID 0164683350
Acceptable Financing Cash, Conventional, VA Loan
Listing Terms Cash, Conventional, VA Loan
Read Less
Want to know what your home might be worth? Contact us for a FREE valuation!

Our team is ready to help you sell your home for the highest possible price ASAP
Bought with WATSON REALTY CORP






