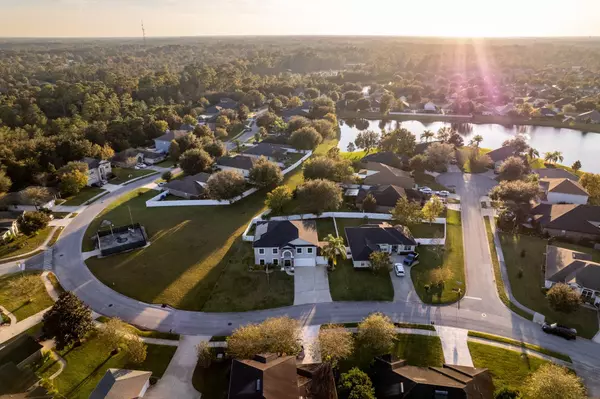$575,000
$599,000
4.0%For more information regarding the value of a property, please contact us for a free consultation.
740 E Red House Branch Rd St Augustine, FL 32084
6 Beds
3 Baths
3,626 SqFt
Key Details
Sold Price $575,000
Property Type Single Family Home
Sub Type Single Family Residence
Listing Status Sold
Purchase Type For Sale
Square Footage 3,626 sqft
Price per Sqft $158
Subdivision Heritage Park
MLS Listing ID 237100
Sold Date 05/02/24
Style 2 Story
Bedrooms 6
Full Baths 3
HOA Y/N Yes
Total Fin. Sqft 3626
Year Built 2006
Annual Tax Amount $1,368
Tax Year 2022
Lot Size 0.260 Acres
Acres 0.26
Property Description
Welcome home to 740 E. Red House Branch Road! This mighty property offers generous room for the whole family to live, work and play plus several recent major upgrades. From the large corner lot and big backyard to the multiple gathering areas, 6 beds, 3 baths, 3 car garage and open concept living, it's incredibly hard to find anything comparable in this price range. Stepping into the vaulted foyer you are greeted by rays of natural light and graceful arching doorways. Two rooms to the left are versatile & could serve as a formal living and dining or office space. For a more relaxed atmosphere, friends and family can also gather around the Kitchen and Family Room that features a breakfast bar, more dining space options and a fireplace. The Kitchen has beautiful wood cabinetry, stainless steel appliances, loads of granite counter space and a central island with built-in wine cooler. The back room is positioned with a view of the large green space beyond and welcomes you to enter a screened porch, the ideal setting for your morning coffee or unwinding in the evening all year round. Beyond this enclosed area you find the fully fenced yard with a paver patio & a grilling area to top off this All-American scene. An ensuite bedroom on the first floor offers the ideal comfort for visitors or those with mobility challenges. Downstairs full bath includes access to the backyard so it could double as a pool bath if the new owner decides to put a pool in. Ascending to the second floor you find a bonus open den/loft area that could function as a home theater, playroom, library or studio! Flanking this flex space, the Master Suite is as pretty as it is practical: this retreat has ample space to incorporate a sitting lounge area and TWO walk-in closets. The ensuite bathroom features a dual vanity, glassed walk-in shower, and inviting garden tub for ultimate relaxation. The upstairs includes FOUR ADDITIONAL bedrooms, a spacious bathroom and closets galore. It is evident that this home has been cherished and cared for, and the current owners have made many improvements including a new Hot Water Heater, new HVAC systems, updated hall bathroom, an enclosed back porch, 2 new garage doors, 9 replaced windows and tons of freshly painted walls. To top that off, the ROOF was just FULLY REPLACED and outfitted with solar panels (fully paid off), giving you peace of mind and majorly cutting your monthly utility bill expense! Situated in the Kings Grant neighborhood of Heritage Park, this home is surrounded by a thriving community that offers an array of activities and recreation, a convenient location for your commute, and A-rated schools.The community offers a playground, tennis and basketball courts, nature trails, clubhouse, fitness center, pool and much more.
Location
State FL
County Saint Johns
Area 05N
Zoning PUD
Direction E
Rooms
Primary Bedroom Level 2
Master Bathroom Tub/Shower Separate, Jetted Tub
Master Bedroom 2
Interior
Interior Features Ceiling Fans, Dishwasher, Disposal, Dryer, Garage Door, Microwave, Range, Refrigerator, Washer, Window Treatments
Heating Central, Electric
Cooling Central, Electric
Flooring Carpet, Tile, Wood
Exterior
Parking Features 3 Car Garage
Community Features Clubhouse, Exercise, Other-See Remarks
Roof Type Shingle
Building
Story 2
Water County
Architectural Style 2 Story
Level or Stories 2
New Construction No
Schools
Elementary Schools Crookshank Elementary
Middle Schools Sebastian Middle
High Schools St. Augustine High
Others
Senior Community No
Acceptable Financing Cash, Conv, FHA, Veterans
Listing Terms Cash, Conv, FHA, Veterans
Read Less
Want to know what your home might be worth? Contact us for a FREE valuation!

Our team is ready to help you sell your home for the highest possible price ASAP





