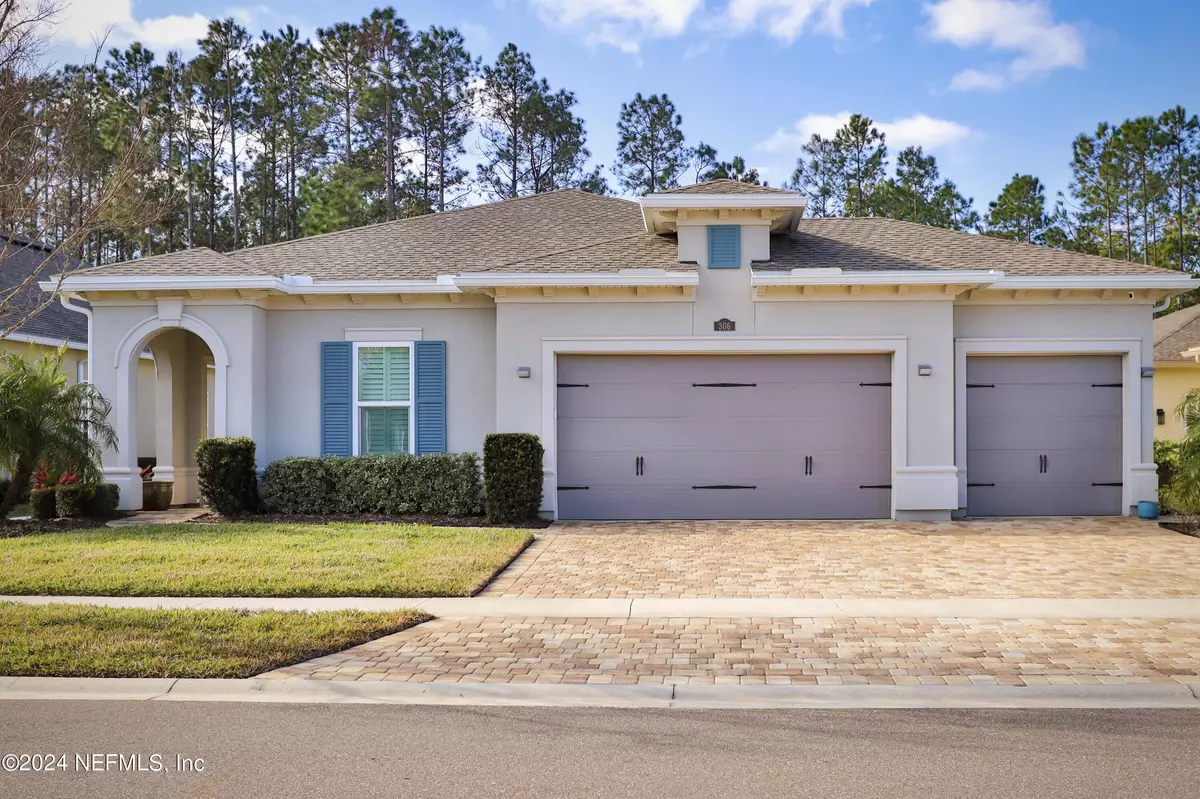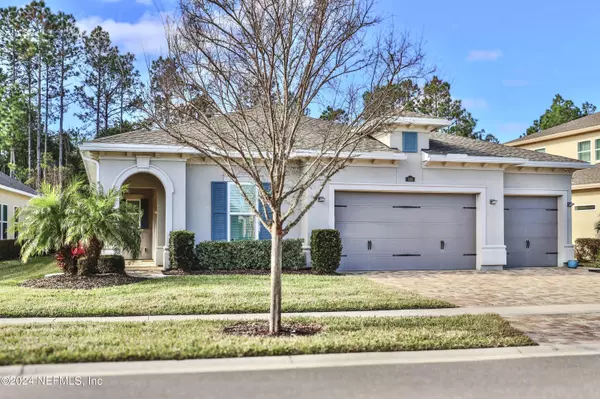$849,000
$869,000
2.3%For more information regarding the value of a property, please contact us for a free consultation.
306 HATTER DR Jacksonville, FL 32081
3 Beds
3 Baths
2,272 SqFt
Key Details
Sold Price $849,000
Property Type Single Family Home
Sub Type Single Family Residence
Listing Status Sold
Purchase Type For Sale
Square Footage 2,272 sqft
Price per Sqft $373
Subdivision Artisan Lakes
MLS Listing ID 2011667
Sold Date 05/06/24
Style Other
Bedrooms 3
Full Baths 3
HOA Fees $415/mo
HOA Y/N Yes
Originating Board realMLS (Northeast Florida Multiple Listing Service)
Year Built 2019
Annual Tax Amount $8,717
Lot Size 10,018 Sqft
Acres 0.23
Lot Dimensions Less that 1/4 acre
Property Description
This Artisan Lakes executive luxury home has it all, with numerous upgrades throughout. Nestled on a peaceful preserve this 3 bedroom, 3 bath home features 10' ceilings, 8' doors and tile floors throughout including all bedrooms and closets. All closets hav professional closet organizing systems. Plantation shutters and upgraded crown molding are installed throughout the house.Sliding doors (3-panel, 4x8 & 2-panel 5x8) and most windows are upgraded New South brand. The dining area features a Dimplex Electric fireplace on a stacked stone wall. This ''smart'' home has Lutron controlled lighting, a Lennox internet controllable thermostat, 4 wired exterior Ring cameras, and an integrated irrigation internet linked system tied to the weather service for programming irrigation as needed. Recently remodeled gourmet kitchen features upgraded appliance package including a new Bosch refrigerator, range hood with new Cafe Induction Range with double oven, upgraded backsplash tile, quarts counters, up-
graded large drawers, pull-outs, cabinet hardware and soft-close doors/drawers. A whole house Hydro Quad water treatment system includes a drinking water filter in the kitchen. New top of the line variable speed Lennox HVAC was added along with full spray foam attic insulation to keep the house cooler in the summer and more efficient. Six TVs (3 are high end Sony OLED models and 3 smart Samsung) will convey with the home.
Outdoor living space is expanded with additional screened patio including all new pavers. The air conditioned 3 car garage features solar light tubes, epoxy resin floor, pull down attic stairs, insulated garage door, garage storage cabinets and Safe Rack ceiling storage.
This home includes a Generic 22 KW whole house generator. Some furniture is available as well. Enjoy community living with the clubhouse, gym, pickle ball courts, bocce ball, hot tub, community fire pit, exercise/yoga room with your fellow residents as well as all the amenities Nocatee offers. There are resident activities too numerous to list. Lawn maintenance is provided by the HOA.
Location
State FL
County Duval
Community Artisan Lakes
Area 029-Nocatee (Duval County)
Direction Exit I-95 at CR-210, drive East past US 1, continue into Nocatee, 210 turns into Valley Ridge Rd, continue, past the Nocatee Parkway, right turn into Artisan Lakes
Interior
Interior Features Ceiling Fan(s), Entrance Foyer, Guest Suite, Kitchen Island, Open Floorplan, Pantry, Primary Bathroom - Shower No Tub, Smart Home, Smart Thermostat, Solar Tube(s), Split Bedrooms, Walk-In Closet(s)
Heating Electric, Heat Pump
Cooling Central Air
Flooring Tile
Laundry Electric Dryer Hookup, Washer Hookup
Exterior
Parking Features Covered, Garage, Garage Door Opener
Garage Spaces 3.0
Fence Back Yard, Wrought Iron
Pool In Ground, Fenced, Waterfall
Utilities Available Cable Available, Cable Connected, Electricity Available, Electricity Connected, Natural Gas Available, Natural Gas Connected, Sewer Available, Sewer Connected, Water Available, Water Connected
Amenities Available Clubhouse, Fitness Center, Gated, Management- On Site, Pickleball, Spa/Hot Tub
View Trees/Woods
Roof Type Shingle
Porch Covered, Front Porch, Patio, Porch, Screened
Total Parking Spaces 3
Garage Yes
Private Pool No
Building
Lot Description Wooded
Faces East
Sewer Public Sewer
Water Public
Architectural Style Other
Structure Type Stucco
New Construction No
Schools
Elementary Schools Bartram Springs
Others
HOA Name Artisan Lakes Home Owner Association
HOA Fee Include Maintenance Grounds
Senior Community Yes
Tax ID 1681496995
Security Features Carbon Monoxide Detector(s),Entry Phone/Intercom,Key Card Entry,Security Gate,Security Lights,Security System Owned
Acceptable Financing Cash, Conventional
Listing Terms Cash, Conventional
Read Less
Want to know what your home might be worth? Contact us for a FREE valuation!

Our team is ready to help you sell your home for the highest possible price ASAP
Bought with KELLER WILLIAMS REALTY ATLANTIC PARTNERS ST. AUGUSTINE





