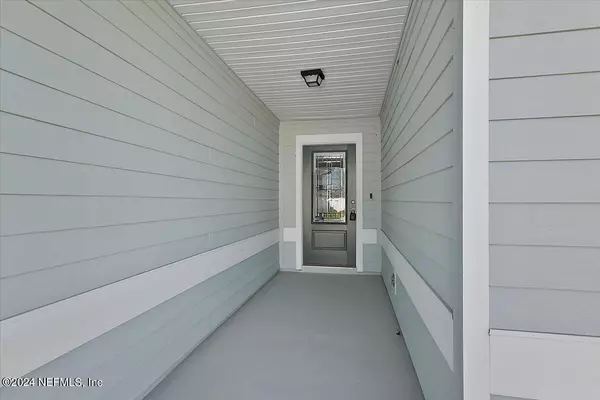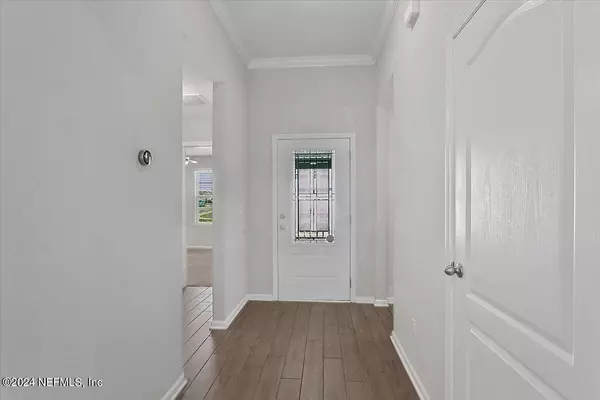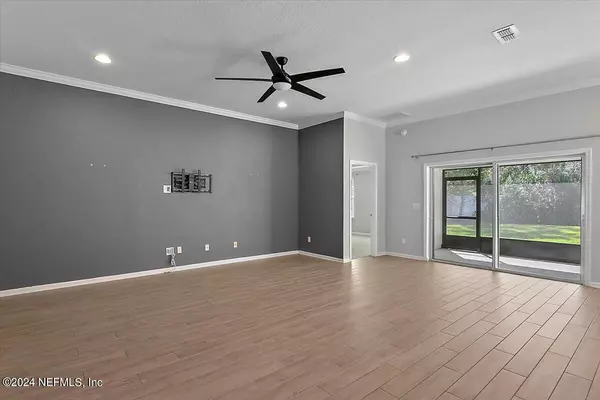$350,000
$355,000
1.4%For more information regarding the value of a property, please contact us for a free consultation.
10124 BENGAL FOX DR Jacksonville, FL 32222
3 Beds
2 Baths
1,605 SqFt
Key Details
Sold Price $350,000
Property Type Single Family Home
Sub Type Single Family Residence
Listing Status Sold
Purchase Type For Sale
Square Footage 1,605 sqft
Price per Sqft $218
Subdivision Fox Creek
MLS Listing ID 2014030
Sold Date 05/06/24
Style Traditional
Bedrooms 3
Full Baths 2
HOA Fees $74/qua
HOA Y/N Yes
Originating Board realMLS (Northeast Florida Multiple Listing Service)
Year Built 2019
Lot Size 6,969 Sqft
Acres 0.16
Property Description
This charming 3br/2ba home is located in the beautiful community of Fox Creek. Located on a beautiful preserve lot with a fully fenced back yard. The kitchen with 42'' cabinets overlooks, walk-in pantry and stainless appliances, overlooks the spacious family room. Wood look tile adorns the main living areas. Split bedroom arrangement. Large owner's suite with ensuite bath that features a large walk-in shower, dual vanity and large walk-in closet. Spacious secondary bedrooms and guest bath. You'll love entertaining on the large screened enclosed lanai that overlooks the large back yard. Fox Creek features an amazing amenity center with a sparkling pool, splash pad, playground, gym, community room, tennis, pickle ball and volleyball court! All this and No CDD FEE! Fantastic location, close to the Oakleaf Town Center, and easy access to major highways! Don't delay, make your appointment to see this beauty today!
Location
State FL
County Duval
Community Fox Creek
Area 067-Collins Rd/Argyle/Oakleaf Plantation (Duval)
Direction From 295 exit Blanding south and make quick right onto Argyle Forest Blvd. Follow past 23 onto Oakleaf Plantation Pkwy, rt on Cecil Conn, rt on Kit Fox, rt on Swift Fox, L on Bengal Fox, home on R.
Interior
Interior Features Breakfast Bar, Breakfast Nook, Ceiling Fan(s), Kitchen Island, Primary Bathroom - Shower No Tub
Heating Central, Electric
Cooling Central Air, Electric
Exterior
Parking Features Garage
Garage Spaces 2.0
Fence Back Yard, Vinyl
Pool Community
Utilities Available Cable Available, Electricity Connected, Sewer Connected
Amenities Available Basketball Court, Clubhouse, Pickleball, Playground, Tennis Court(s)
Roof Type Shingle
Porch Covered, Screened
Total Parking Spaces 2
Garage Yes
Private Pool No
Building
Sewer Public Sewer
Water Public
Architectural Style Traditional
Structure Type Fiber Cement
New Construction No
Schools
Elementary Schools Enterprise
Middle Schools Charger Academy
High Schools Westside High School
Others
Senior Community No
Tax ID 0164108130
Security Features Smoke Detector(s)
Acceptable Financing Cash, Conventional, VA Loan
Listing Terms Cash, Conventional, VA Loan
Read Less
Want to know what your home might be worth? Contact us for a FREE valuation!

Our team is ready to help you sell your home for the highest possible price ASAP
Bought with WATSON REALTY CORP






