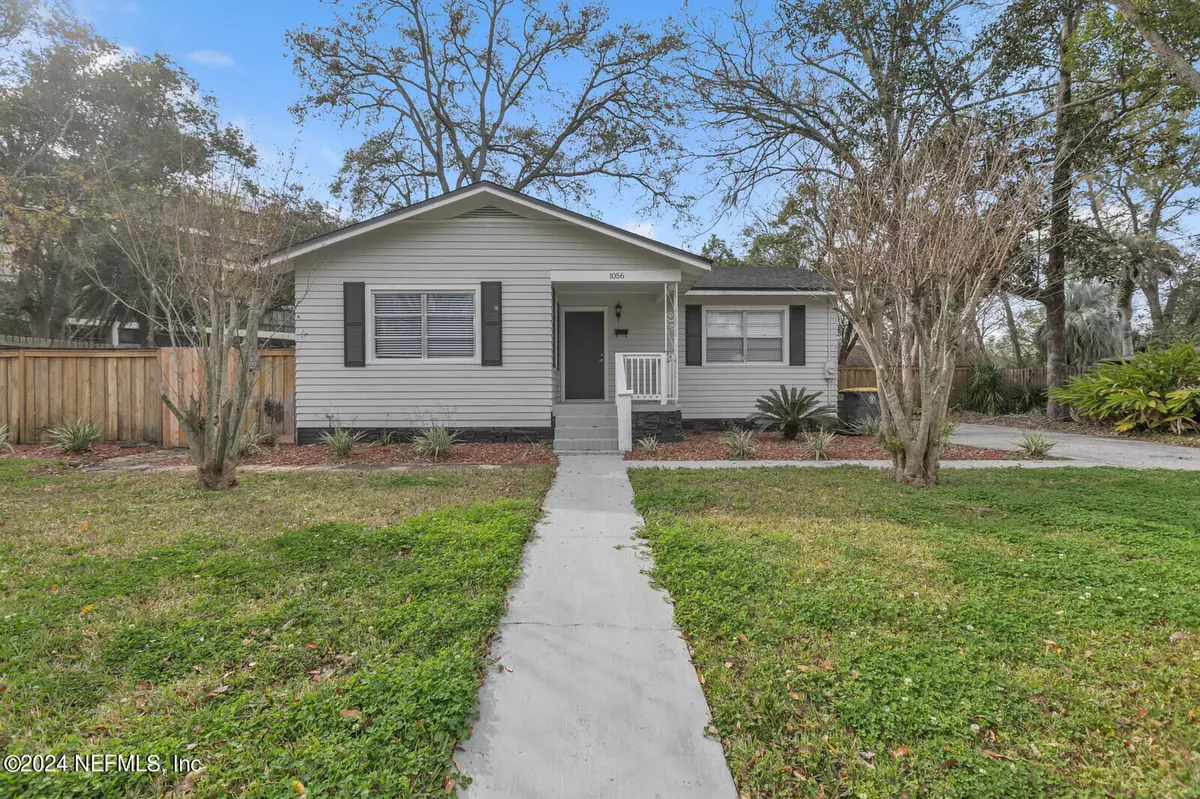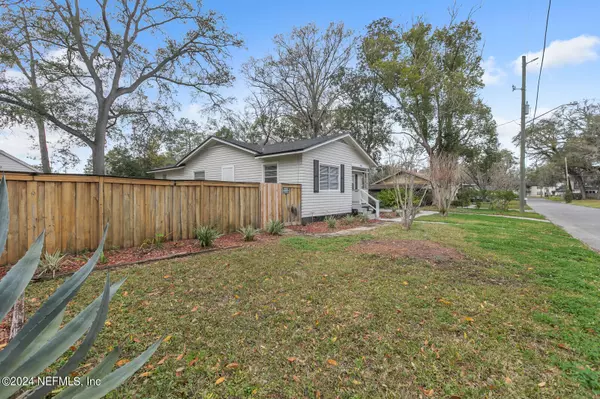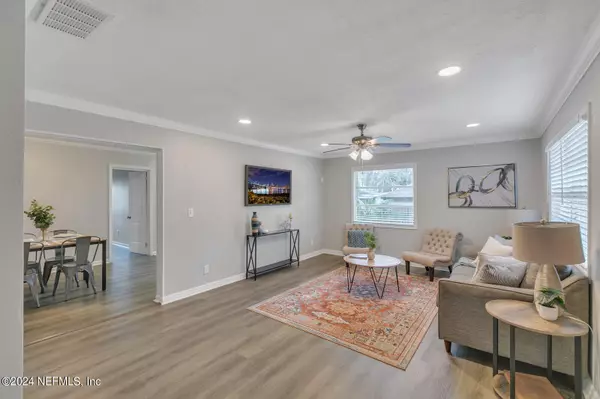$310,000
$310,000
For more information regarding the value of a property, please contact us for a free consultation.
1056 VERONICA ST Jacksonville, FL 32205
3 Beds
2 Baths
1,488 SqFt
Key Details
Sold Price $310,000
Property Type Single Family Home
Sub Type Single Family Residence
Listing Status Sold
Purchase Type For Sale
Square Footage 1,488 sqft
Price per Sqft $208
Subdivision Edgewood
MLS Listing ID 2009164
Sold Date 05/09/24
Style Ranch
Bedrooms 3
Full Baths 2
Construction Status Updated/Remodeled
HOA Y/N No
Originating Board realMLS (Northeast Florida Multiple Listing Service)
Year Built 1963
Annual Tax Amount $4,085
Lot Size 10,454 Sqft
Acres 0.24
Property Description
Welcome to Murray Hill, the desired location of this 3-bed 2-bath home! The house has been updated: Plumbing, Electrical, Roof, Kitchen, Floors, Walls, and Bathrooms. Large yard could be converted to store a Boat or an RV or other equipment. House has a comfortable layout, with sizable room that have enough space. You can rest at ease in this home, not having to worry about fixing anything as it's move-in-ready and you can relax even more with all the nearby destinations that are just minutes away. Places like Murray Hill Park, Soul Food Bestro, River and Post, Grocery Stores, Cummer Museum and so much more!
Location
State FL
County Duval
Community Edgewood
Area 051-Murray Hill
Direction N I-95 Exit onto 351B for I-10 W toward Lake City. Take exit 361 and follow signs for U.S. 17. Take exit 360 toward McDuff Ave Merge onto Waller St. Left onto Nelson St. Right onto Cypress St. Left onto Veronica St.
Rooms
Other Rooms Shed(s)
Interior
Heating Central
Cooling Central Air
Flooring Vinyl
Furnishings Unfurnished
Laundry In Unit
Exterior
Parking Features Off Street
Fence Back Yard, Chain Link, Wood
Pool None
Utilities Available Electricity Connected, Sewer Connected, Water Connected
Roof Type Shingle
Porch Covered, Front Porch
Garage No
Private Pool No
Building
Lot Description Corner Lot, Cul-De-Sac
Faces East
Sewer Public Sewer
Water Public
Architectural Style Ranch
Structure Type Brick Veneer,Wood Siding
New Construction No
Construction Status Updated/Remodeled
Schools
Elementary Schools Ruth N. Upson
Middle Schools Lake Shore
High Schools Riverside
Others
Senior Community No
Tax ID 0790720000
Acceptable Financing Cash, Conventional, FHA, VA Loan
Listing Terms Cash, Conventional, FHA, VA Loan
Read Less
Want to know what your home might be worth? Contact us for a FREE valuation!

Our team is ready to help you sell your home for the highest possible price ASAP
Bought with BETTER HOMES & GARDENS REAL ESTATE LIFESTYLES REALTY





