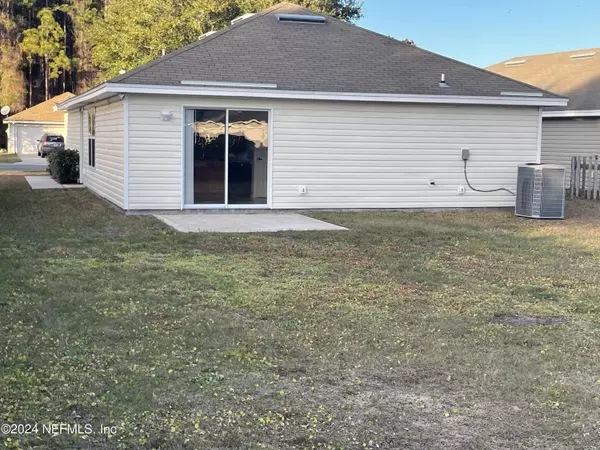$299,000
$299,900
0.3%For more information regarding the value of a property, please contact us for a free consultation.
96012 CORAL REEF RD Yulee, FL 32097
3 Beds
2 Baths
1,213 SqFt
Key Details
Sold Price $299,000
Property Type Single Family Home
Sub Type Single Family Residence
Listing Status Sold
Purchase Type For Sale
Square Footage 1,213 sqft
Price per Sqft $246
Subdivision Heron Isles
MLS Listing ID 2015665
Sold Date 05/10/24
Bedrooms 3
Full Baths 2
HOA Fees $8/ann
HOA Y/N Yes
Originating Board realMLS (Northeast Florida Multiple Listing Service)
Year Built 2006
Annual Tax Amount $2,612
Lot Size 6,534 Sqft
Acres 0.15
Property Description
9 miles from the Beach in Amelia Island this 3 BR 2 Bath home is nestled in a quiet cul-de-sac in the Heron Isles Neighborhood with 2 community playgrounds. This newly renovated home features an open floor plan with vaulted ceilings in the great room, kitchen with granite countertops/stainless-steel appliances & pantry, washer & dryer, updated tile in the bathrooms, ceiling fans, wired 4K Camera System, fiber-optic internet ready, smart belt driven 2 car garage door opener with keypad, long driveway for additional parking, and a spacious back yard that adjoins a community stocked pond. This move-in ready home is conveniently located 1 mile from local shopping centers, 19 miles to Jax Airport, and 22 miles to Kings Bay Naval Base. Home is zoned for top-rated Yulee School District.
Location
State FL
County Nassau
Community Heron Isles
Area 471-Nassau County-Chester/Pirates Woods Areas
Direction FROM INTERSTATE 95 - Go East on State Road 200/FL A1A toward Fernandina Beach, Turn Left onto Chester Road, Turn Right onto Starfish Drive, Turn Left onto Coral Reef Road. Home will be on your left.
Interior
Interior Features Breakfast Bar, Pantry, Vaulted Ceiling(s), Walk-In Closet(s)
Heating Central
Cooling Central Air
Flooring Laminate
Exterior
Parking Features Attached, Garage Door Opener
Garage Spaces 2.0
Pool None
Utilities Available Sewer Connected, Water Connected
Waterfront Description Pond
View Pond
Roof Type Shingle
Total Parking Spaces 2
Garage Yes
Private Pool No
Building
Sewer Public Sewer
Water Public
Structure Type Vinyl Siding
New Construction No
Others
Senior Community No
Tax ID 373N28074001030000
Acceptable Financing Cash, Conventional, FHA, VA Loan
Listing Terms Cash, Conventional, FHA, VA Loan
Read Less
Want to know what your home might be worth? Contact us for a FREE valuation!

Our team is ready to help you sell your home for the highest possible price ASAP
Bought with EXIT 1 STOP REALTY






