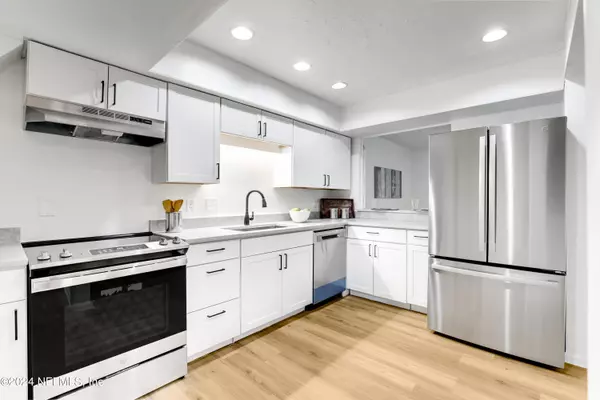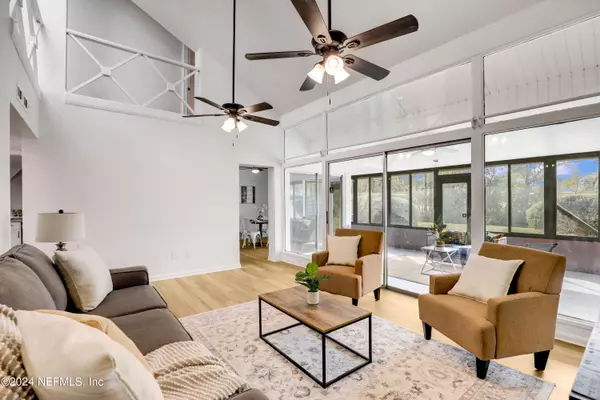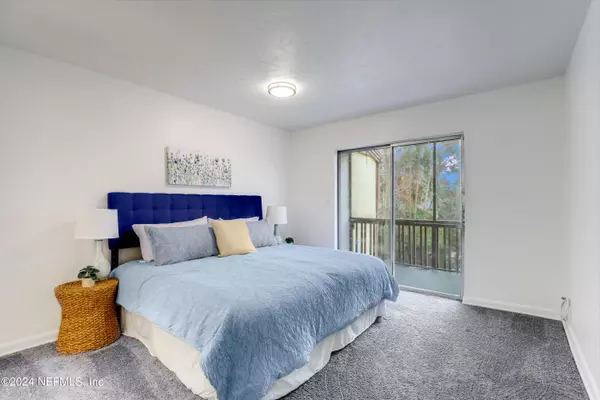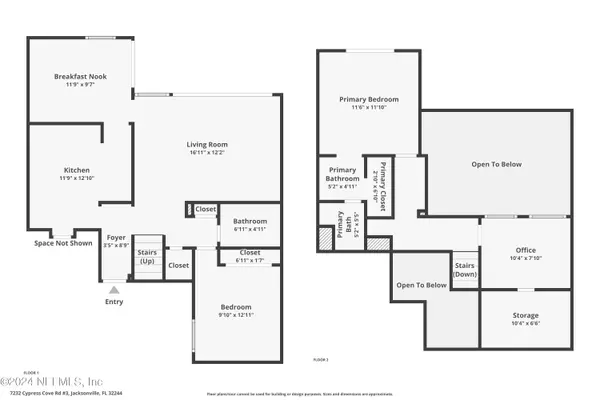$199,900
$199,900
For more information regarding the value of a property, please contact us for a free consultation.
7232 CYPRESS COVE RD #3 Jacksonville, FL 32244
3 Beds
2 Baths
1,490 SqFt
Key Details
Sold Price $199,900
Property Type Condo
Sub Type Condominium
Listing Status Sold
Purchase Type For Sale
Square Footage 1,490 sqft
Price per Sqft $134
Subdivision Willow Lakes
MLS Listing ID 2004005
Sold Date 05/10/24
Style Traditional
Bedrooms 3
Full Baths 2
Construction Status Updated/Remodeled
HOA Fees $544/mo
HOA Y/N Yes
Originating Board realMLS (Northeast Florida Multiple Listing Service)
Year Built 1976
Annual Tax Amount $163
Lot Size 435 Sqft
Acres 0.01
Property Description
Seller is offering-$600 Home Warranty! Stunning condo in Willow Lakes Subdivision! Imagine waking up to sunlight streaming through your floor to ceiling windows, casting a warm glow throughout. This condo has been freshly painted with modern updates making it light, bright, and airy. Sit on your back porch sipping a cup of coffee while enjoying pond views right outside your back door. Second floor offers a spacious screened-in balcony for complete peace after a long day. Entertain in style with your huge screened-in back porch, the perfect place for barbecues with friends or intimate gatherings under the stars. Brand new stainless steel appliances in your sleek kitchen make whipping up culinary delights a breeze, while the open floor plan invites connection and laughter. Rest assured, your comfort is a priority here, with the HOA taking care of a brand new roof and exterior paint job, ensuring a picture-perfect setting for years to come. nature, the joy of modern comfort, and the ease of a well-maintained community. Come discover your new happy place - schedule your viewing today.
Roof and exterior work will be completed by the HOA. Last building to be completed.
Location
State FL
County Duval
Community Willow Lakes
Area 056-Yukon/Wesconnett/Oak Hill
Direction Blanding Blvd to West on Du-Clay; right on Cypress Cove to unit on left
Interior
Interior Features Ceiling Fan(s), Entrance Foyer, Pantry, Primary Bathroom - Tub with Shower, Vaulted Ceiling(s)
Heating Central, Electric, Heat Pump
Cooling Central Air, Electric
Flooring Carpet, Vinyl
Laundry Electric Dryer Hookup, In Unit, Lower Level, Washer Hookup
Exterior
Exterior Feature Balcony
Parking Features Assigned, Guest
Pool None
Utilities Available Electricity Connected, Sewer Connected, Water Connected
View Pond
Roof Type Shingle
Garage No
Private Pool No
Building
Story 2
Sewer Public Sewer
Water Public
Architectural Style Traditional
Level or Stories 2
Structure Type Stucco,Wood Siding
New Construction No
Construction Status Updated/Remodeled
Schools
Elementary Schools Sadie T. Tillis
Middle Schools Joseph Stilwell
High Schools Westside High School
Others
HOA Fee Include Insurance,Maintenance Grounds,Pest Control,Trash
Senior Community No
Tax ID 0990115009
Security Features Smoke Detector(s)
Acceptable Financing Cash, Conventional, FHA, VA Loan
Listing Terms Cash, Conventional, FHA, VA Loan
Read Less
Want to know what your home might be worth? Contact us for a FREE valuation!

Our team is ready to help you sell your home for the highest possible price ASAP
Bought with CHAD AND SANDY REAL ESTATE GROUP






