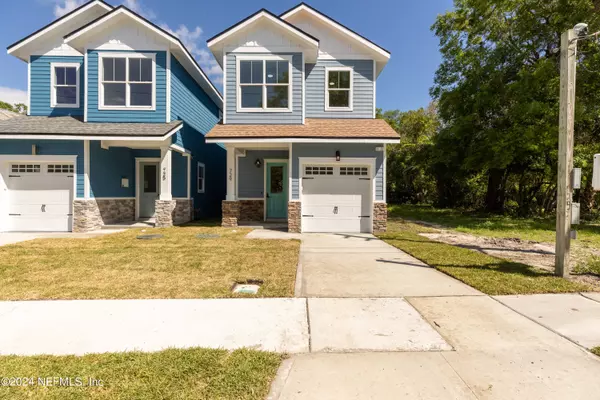$255,000
$249,900
2.0%For more information regarding the value of a property, please contact us for a free consultation.
729 E 4TH ST Jacksonville, FL 32206
3 Beds
3 Baths
1,288 SqFt
Key Details
Sold Price $255,000
Property Type Single Family Home
Sub Type Single Family Residence
Listing Status Sold
Purchase Type For Sale
Square Footage 1,288 sqft
Price per Sqft $197
Subdivision Eastside
MLS Listing ID 2021465
Sold Date 05/20/24
Style Other
Bedrooms 3
Full Baths 2
Half Baths 1
Construction Status Under Construction
HOA Y/N No
Originating Board realMLS (Northeast Florida Multiple Listing Service)
Year Built 2024
Annual Tax Amount $101
Lot Size 2,178 Sqft
Acres 0.05
Lot Dimensions 25x87
Property Description
Welcome to this affordable new construction home located in historic Eastside and minutes away from the EverBank stadium and Vystar Veterans Arena.
This home is 3 bedrooms, 2.5 baths,1 car garage with upgraded finishes all encompassed within 1288 heated sq ft. The Main level has crown molding, 9Ft ceilings, open kitchen and living room with sliders that flow between indoor and outdoor living, half bath, Quartz counters w/backsplash. Stainless steel appliances. 42in soft close cabinets, electric fireplace, recessed lighting, smart ceiling fan compatible with Alexa, Waterproof laminate flooring for easy care and durability, tiled bathroom flooring and walls. Upstairs you will find the Main bedroom with WIC and double sinks with marble tile, and 2 more bedrooms with a shared bath. Laundry room is located on the bedroom level. This home has many upgrades such as Wi-Fi-enabled garage door opener, Wi-Fi floodlight camera, Bluetooth bathroom speaker, and more. LPS System for sewer
Location
State FL
County Duval
Community Eastside
Area 076-Downtown Jacksonville-Eastside
Direction From N main and 8th street, Head east on E 8th St toward US-17/US-1 N/ US-1 N/FL-5/ N Main St, Turn right onto Evergreen Ave, Turn right onto E 4th St
Interior
Interior Features Ceiling Fan(s), Open Floorplan, Primary Bathroom - Tub with Shower, Walk-In Closet(s)
Heating Central, Electric
Cooling Central Air, Electric
Flooring Laminate, Tile
Fireplaces Number 1
Fireplaces Type Electric
Furnishings Unfurnished
Fireplace Yes
Laundry Electric Dryer Hookup, Upper Level, Washer Hookup
Exterior
Exterior Feature Other
Parking Features Garage, Garage Door Opener, On Street
Garage Spaces 1.0
Fence Wood
Pool None
Utilities Available Electricity Available, Electricity Connected, Sewer Available, Sewer Connected, Water Available, Water Connected, Other
View Other
Roof Type Shingle
Porch Patio
Total Parking Spaces 1
Garage Yes
Private Pool No
Building
Lot Description Other
Faces East
Sewer Public Sewer
Water Public
Architectural Style Other
Structure Type Fiber Cement,Frame,Stone
New Construction Yes
Construction Status Under Construction
Schools
Elementary Schools John Love
Middle Schools Matthew Gilbert
High Schools William M. Raines
Others
Senior Community No
Tax ID 1145610000
Security Features Carbon Monoxide Detector(s),Smoke Detector(s)
Acceptable Financing Cash, Conventional, FHA, VA Loan
Listing Terms Cash, Conventional, FHA, VA Loan
Read Less
Want to know what your home might be worth? Contact us for a FREE valuation!

Our team is ready to help you sell your home for the highest possible price ASAP
Bought with UNITED REAL ESTATE GALLERY






