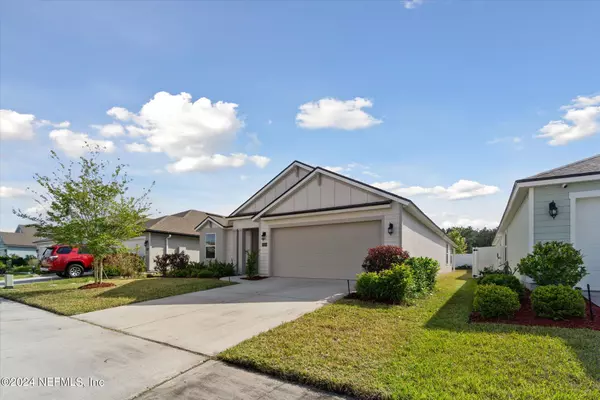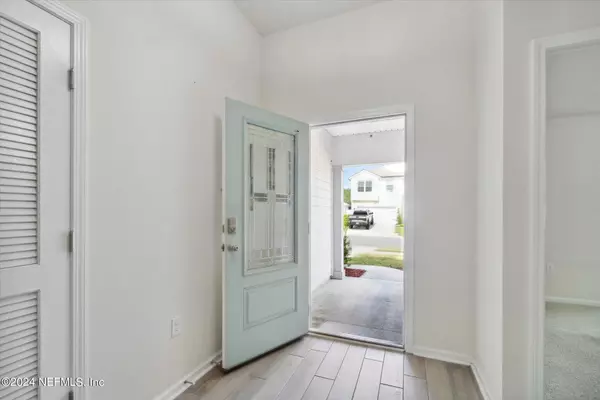$350,000
$350,000
For more information regarding the value of a property, please contact us for a free consultation.
8046 ARCTIC FOX RD Jacksonville, FL 32222
4 Beds
2 Baths
1,800 SqFt
Key Details
Sold Price $350,000
Property Type Single Family Home
Sub Type Single Family Residence
Listing Status Sold
Purchase Type For Sale
Square Footage 1,800 sqft
Price per Sqft $194
Subdivision Fox Creek
MLS Listing ID 2019190
Sold Date 05/22/24
Style Ranch
Bedrooms 4
Full Baths 2
Construction Status Updated/Remodeled
HOA Fees $71/qua
HOA Y/N Yes
Originating Board realMLS (Northeast Florida Multiple Listing Service)
Year Built 2020
Annual Tax Amount $4,566
Lot Size 6,098 Sqft
Acres 0.14
Property Description
Welcome home to this move-in ready DR Horton home that was built in 2020 located in the Fox Creek community in Oakleaf. Featuring a spacious open floor plan with a beautiful kitchen island connecting the living and dining room. Kitchen has stainless steel appliances, vinyl plank flooring throughout the main living areas and carpet only in the bedrooms. The owner's suite includes a large bedroom and bathroom with a double vanity, walk in closet and shower. Backyard has a covered porch and majority of the yard fenced. With low HOA fees and no CDD fee with amazing community amenities including a swimming pool, fitness center, pickleball courts, tennis court, kids splash zone and playground. This popular community is centrally located and close to shopping, medical facilities, restaurants, financial institutions, a theatre, the First Coast Expressway and NAS Jax Naval Air Station. Schedule your personal showing today, don't miss this opportunity!!!
Location
State FL
County Duval
Community Fox Creek
Area 067-Collins Rd/Argyle/Oakleaf Plantation (Duval)
Direction From I-295 S exit right on Collins Road turn left Old Middleburg Road turn right on Argyle Forest Blvd. turn right Cecil Connector Road right on Kit Fox Parkway left on Arctic Fox and house is on the left.
Interior
Interior Features Breakfast Bar, Entrance Foyer, Kitchen Island, Open Floorplan, Pantry, Primary Bathroom - Shower No Tub, Split Bedrooms
Heating Central
Cooling Central Air
Flooring Carpet, Vinyl
Furnishings Unfurnished
Laundry Electric Dryer Hookup, Washer Hookup
Exterior
Parking Features Garage
Garage Spaces 2.0
Fence Vinyl
Pool Community
Utilities Available Cable Available, Electricity Connected, Water Connected
Amenities Available Children's Pool, Fitness Center, Pickleball, Playground, Tennis Court(s)
Roof Type Shingle
Porch Front Porch, Rear Porch
Total Parking Spaces 2
Garage Yes
Private Pool No
Building
Faces North
Sewer Public Sewer
Water Public
Architectural Style Ranch
Structure Type Vinyl Siding
New Construction No
Construction Status Updated/Remodeled
Others
Senior Community No
Tax ID 0164109420
Security Features Smoke Detector(s)
Acceptable Financing Cash, Conventional, FHA, VA Loan
Listing Terms Cash, Conventional, FHA, VA Loan
Read Less
Want to know what your home might be worth? Contact us for a FREE valuation!

Our team is ready to help you sell your home for the highest possible price ASAP
Bought with FLORIDA HOMES REALTY & MTG LLC






