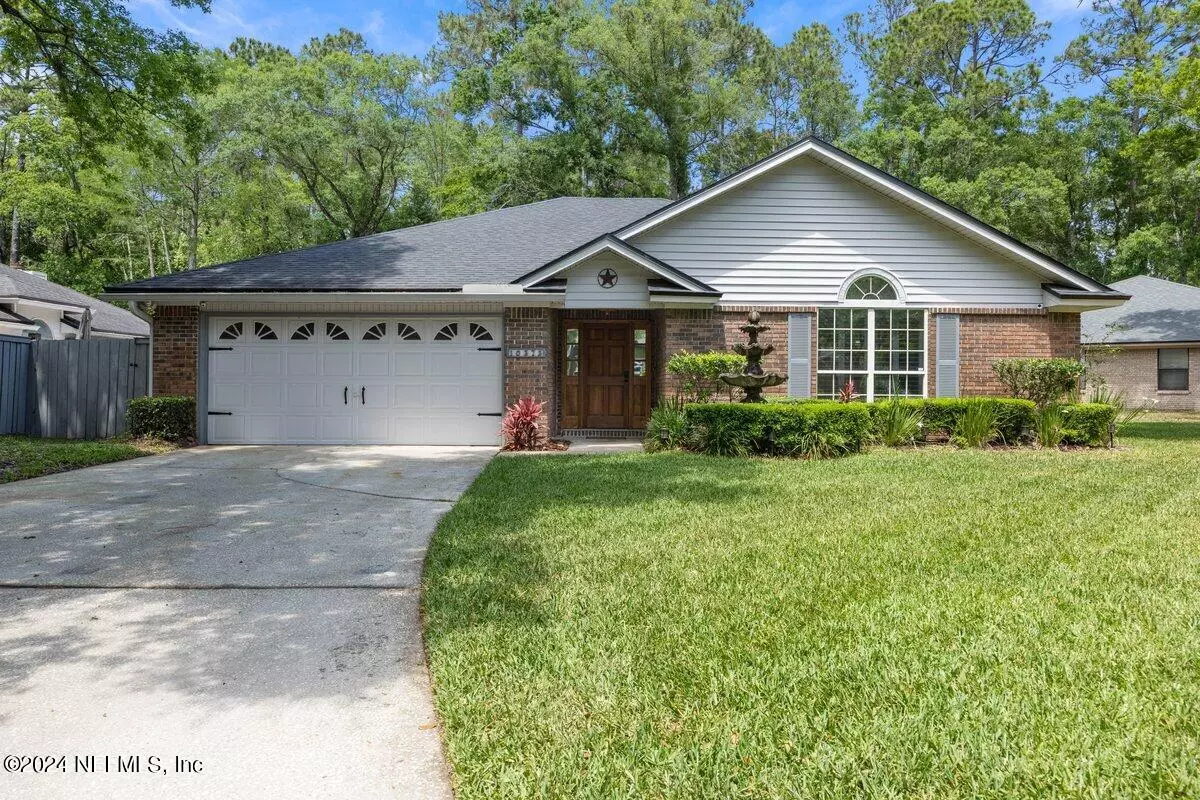$379,900
$379,900
For more information regarding the value of a property, please contact us for a free consultation.
10373 BIRCHFIELD DR Jacksonville, FL 32221
3 Beds
2 Baths
1,912 SqFt
Key Details
Sold Price $379,900
Property Type Single Family Home
Sub Type Single Family Residence
Listing Status Sold
Purchase Type For Sale
Square Footage 1,912 sqft
Price per Sqft $198
Subdivision Brookshire
MLS Listing ID 2021285
Sold Date 05/28/24
Style Contemporary
Bedrooms 3
Full Baths 2
HOA Fees $10/ann
HOA Y/N Yes
Originating Board realMLS (Northeast Florida Multiple Listing Service)
Year Built 1992
Annual Tax Amount $2,975
Lot Size 0.330 Acres
Acres 0.33
Property Description
This peaceful, fully bricked home in the sought-after community, is ready for a new family! This open floor plan has many upgrades and features 3 bedrooms with walk-in closets! Plantation shutters throughout, Smart home/Alexa for the thermostat, fountain, oven, and some lighting, gutters, security system, and irrigation, are just some of the extras you will enjoy. In the Kitchen you will find granite countertops, painted cabinets, almost new-upgraded SS appliances, tile backsplash, and tons of counter space. The main living area has a vaulted ceiling, laminate hardwood floors, and a wood-burning fireplace. The master has a vaulted ceiling with a walk-in closet. The Garage has a manual emergency generator connection and a garage lift. Have I mentioned the amazing backyard? Paver patio, firepit, projection TV, and Webber grill station with griddle. The Backyard is at the edge of a preserve for perfect nights enjoying the stars. The yard is partially fenced - this home is a must see!
Location
State FL
County Duval
Community Brookshire
Area 062-Crystal Springs/Country Creek Area
Direction From I-10 travel south on Hammond Blvd., turn Right on Crystal Springs then Left on Blair Rd. then Left on Birchfield home is on the Left.
Interior
Interior Features Ceiling Fan(s), Eat-in Kitchen, Pantry, Primary Bathroom - Tub with Shower, Split Bedrooms, Vaulted Ceiling(s), Walk-In Closet(s)
Heating Central, Electric, Heat Pump
Cooling Central Air, Electric
Flooring Laminate, Tile, Wood
Fireplaces Number 1
Fireplaces Type Wood Burning
Fireplace Yes
Laundry Electric Dryer Hookup, In Unit, Washer Hookup
Exterior
Parking Features Attached, Garage, Garage Door Opener
Garage Spaces 2.0
Fence Back Yard
Pool None
Utilities Available Cable Available, Electricity Connected, Sewer Connected, Water Available, Water Connected
Roof Type Shingle
Porch Front Porch, Patio
Total Parking Spaces 2
Garage Yes
Private Pool No
Building
Sewer Public Sewer
Water Public
Architectural Style Contemporary
New Construction No
Others
HOA Name Brookshire HOA
HOA Fee Include Trash
Senior Community No
Tax ID 0088911020
Security Features Security System Owned
Acceptable Financing Cash, Conventional, FHA, VA Loan, Other
Listing Terms Cash, Conventional, FHA, VA Loan, Other
Read Less
Want to know what your home might be worth? Contact us for a FREE valuation!

Our team is ready to help you sell your home for the highest possible price ASAP
Bought with EXIT INSPIRED REAL ESTATE






