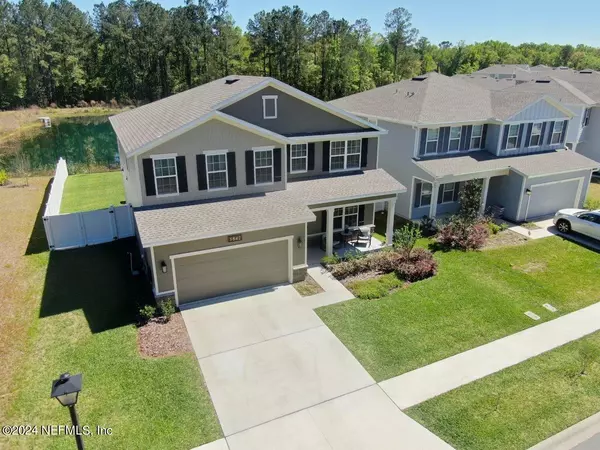$472,000
$472,000
For more information regarding the value of a property, please contact us for a free consultation.
1542 TAN TARA TRL Jacksonville, FL 32221
4 Beds
3 Baths
2,706 SqFt
Key Details
Sold Price $472,000
Property Type Single Family Home
Sub Type Single Family Residence
Listing Status Sold
Purchase Type For Sale
Square Footage 2,706 sqft
Price per Sqft $174
Subdivision Panther Creek
MLS Listing ID 2015211
Sold Date 05/29/24
Bedrooms 4
Full Baths 3
HOA Fees $25/ann
HOA Y/N Yes
Originating Board realMLS (Northeast Florida Multiple Listing Service)
Year Built 2022
Annual Tax Amount $211
Lot Size 0.450 Acres
Acres 0.45
Property Description
4.625% INTEREST RATE ASSUMABLE FOR VA BUYERS *** Save Thousands in Interest! No CDD Fees. Almost New & Move-in Ready 4/3 with 1 Bedroom & Full Bath Downstairs as well as Office/5th Bedroom Downstairs. Home offers an Open Floorplan & Fully Fenced Yard w/Water to Preserve View. This is a Spectacular Preserve Cul de Sac Lot w/Wooded Preserve in front of home as well. Large Kitchen is loaded w/upgrades including Energy Star Appliances, Granite Counters, California Island Top, Upgraded Soft Close Dove Tail Cabinets & Tiled Backsplash. Custom Lighting in Dining Room and Recessed Lighting Throughout Dining, Kitchen, Family Room & Office/5th Bedroom. Downstairs Flooring is Tile, Vinyl Plank w/Carpet in Bedroom and Office. Upstairs you will love the Huge Loft w/Walk-in Closet, Primary Bedroom w/2 Large Walk-in Closets plus a Bath w/Dual Vanities & Walk-in Shower. Upstairs 2 More Spacious Bedrooms w/3rd Full Bath & Laundry Room including Washer/Dry
Location
State FL
County Duval
Community Panther Creek
Area 065-Panther Creek/Adams Lake/Duval County-Sw
Direction I-10 to Chaffee Rd South, approx 2 miles to West on Panther Creek Parkway, then 2nd left on Panther Preserve Parkway. 1st Right on Panther Lake Pkwy then Right on Tan Tara Trl. Home on right @ cul de sac.
Interior
Interior Features Breakfast Bar, Ceiling Fan(s), Entrance Foyer, His and Hers Closets, Kitchen Island, Open Floorplan, Pantry, Primary Bathroom - Shower No Tub, Smart Thermostat, Split Bedrooms, Walk-In Closet(s)
Heating Central, Electric, Heat Pump
Cooling Central Air, Electric
Flooring Carpet, Tile, Vinyl
Laundry Electric Dryer Hookup, Upper Level, Washer Hookup
Exterior
Parking Features Attached, Garage
Garage Spaces 2.0
Fence Back Yard, Full, Vinyl, Wrought Iron
Pool Community, In Ground
Utilities Available Electricity Connected, Sewer Connected, Water Connected
Amenities Available Basketball Court, Clubhouse, Dog Park, Jogging Path, Pickleball, Playground, Tennis Court(s)
Waterfront Description Pond
View Pond, Protected Preserve, Trees/Woods, Water
Roof Type Shingle
Porch Covered, Front Porch, Rear Porch
Total Parking Spaces 2
Garage Yes
Private Pool No
Building
Lot Description Cul-De-Sac, Sprinklers In Front, Sprinklers In Rear
Faces West
Sewer Public Sewer
Water Public
Structure Type Fiber Cement,Stone
New Construction No
Schools
Elementary Schools Chaffee Trail
High Schools Baldwin
Others
HOA Name BCM Services, Inc.
Senior Community No
Tax ID 0018605850
Acceptable Financing Assumable, Cash, Conventional, FHA, VA Loan
Listing Terms Assumable, Cash, Conventional, FHA, VA Loan
Read Less
Want to know what your home might be worth? Contact us for a FREE valuation!

Our team is ready to help you sell your home for the highest possible price ASAP
Bought with HOMESMART





