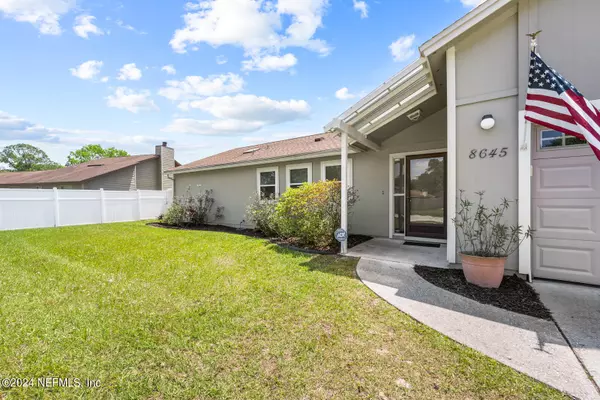$273,500
$250,000
9.4%For more information regarding the value of a property, please contact us for a free consultation.
8645 BISHOPSWOOD DR Jacksonville, FL 32244
4 Beds
2 Baths
1,428 SqFt
Key Details
Sold Price $273,500
Property Type Single Family Home
Sub Type Single Family Residence
Listing Status Sold
Purchase Type For Sale
Square Footage 1,428 sqft
Price per Sqft $191
Subdivision Argyle Forest East
MLS Listing ID 2021989
Sold Date 05/29/24
Style Traditional
Bedrooms 4
Full Baths 2
HOA Y/N No
Originating Board realMLS (Northeast Florida Multiple Listing Service)
Year Built 1980
Annual Tax Amount $1,030
Lot Size 8,276 Sqft
Acres 0.19
Property Description
Super Cute and Meticulously maintained one story home with 4 bedrooms and 2 baths in Argyle Forest with no association fees! You walk into a beautiful family room with vaulted ceilings and so much natural light. This home offers a split bedroom floorplan with the primary bedroom being off of the family room, and the other 3 bedrooms down the hall. Off of the family are sliding doors that lead to a huge fenced in backyard with a shed. You will enjoy peace and serenity in this very quiet neighborhood. Hurry and come see it today, as this one will not last long! Roof is 2017 and HVAC is 1.5 years old. Newer washer and dryer conveys
Location
State FL
County Duval
Community Argyle Forest East
Area 067-Collins Rd/Argyle/Oakleaf Plantation (Duval)
Direction Take 295 to Blanding Blvd, Turn south on to Blanding, turn right on to Argyle Forest Blvd, then turn left on to Bishopswood Dr.
Interior
Interior Features Ceiling Fan(s), Primary Bathroom - Shower No Tub
Heating Central
Cooling Central Air
Flooring Carpet, Tile
Furnishings Unfurnished
Laundry In Garage
Exterior
Parking Features Garage
Garage Spaces 2.0
Fence Back Yard, Vinyl
Pool None
Utilities Available Cable Available, Electricity Connected, Water Connected
Roof Type Shingle
Total Parking Spaces 2
Garage Yes
Private Pool No
Building
Water Public
Architectural Style Traditional
New Construction No
Schools
Elementary Schools Chimney Lakes
Middle Schools Charger Academy
High Schools Westside High School
Others
Senior Community No
Tax ID 0165190472
Acceptable Financing Cash, Conventional, FHA, VA Loan
Listing Terms Cash, Conventional, FHA, VA Loan
Read Less
Want to know what your home might be worth? Contact us for a FREE valuation!

Our team is ready to help you sell your home for the highest possible price ASAP
Bought with FLORIDA HOMES REALTY & MTG LLC






