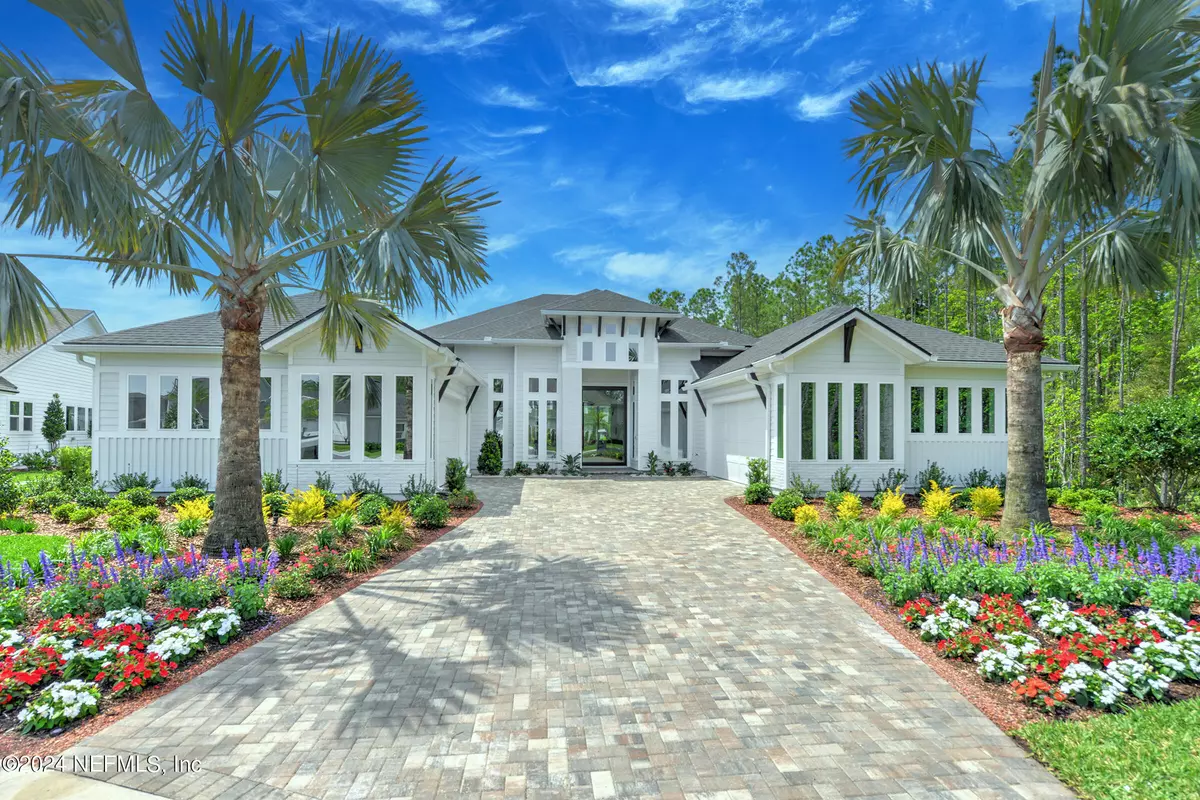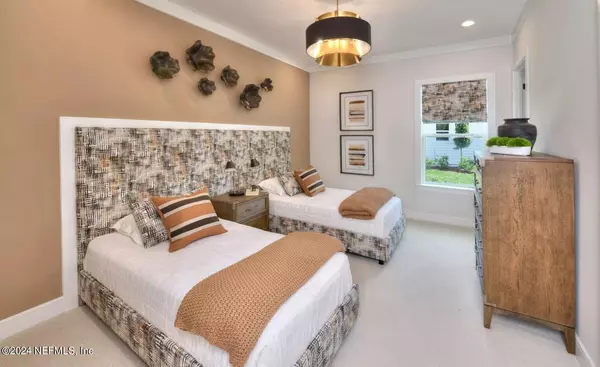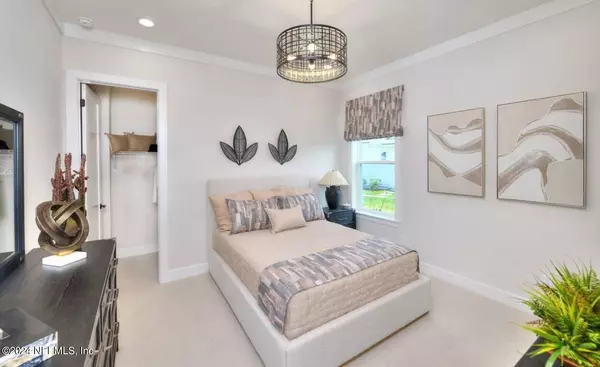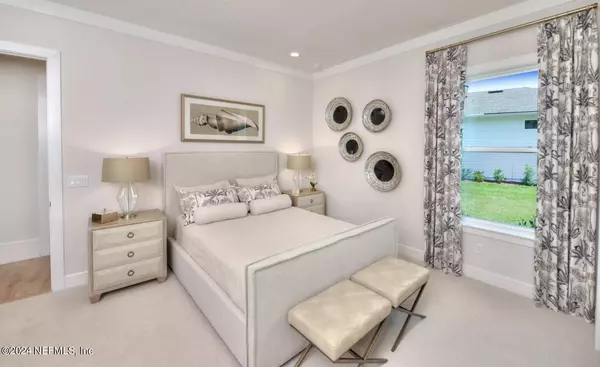$2,330,000
$2,668,849
12.7%For more information regarding the value of a property, please contact us for a free consultation.
91 SABAL CREEK TRL Ponte Vedra, FL 32081
4 Beds
5 Baths
3,954 SqFt
Key Details
Sold Price $2,330,000
Property Type Single Family Home
Sub Type Single Family Residence
Listing Status Sold
Purchase Type For Sale
Square Footage 3,954 sqft
Price per Sqft $589
Subdivision Coral Ridge
MLS Listing ID 2014901
Sold Date 06/03/24
Bedrooms 4
Full Baths 4
Half Baths 1
HOA Fees $125/ann
HOA Y/N Yes
Originating Board realMLS (Northeast Florida Multiple Listing Service)
Year Built 2024
Lot Dimensions 80'
Property Description
MODEL HOME FOR SALE!
A truly timeless design, the Monica is sure to impress and delight at every turn. Its grand exterior features double two-car garages on either side, creating an alluring and inviting courtyard. Boasting over 3,500 sqft of meticulously crafted living space, there is plenty of space to create lasting memories with family and friends. Entertain elegantly with a dedicated dining room that comes standard with a butler's pantry that connects directly to the gourmet kitchen making dinner parties a breeze. End the night in your private master suite featuring a luxurious bathroom and generously sized 'his and hers' walk-in closets.
Location
State FL
County St. Johns
Community Coral Ridge
Area 272-Nocatee South
Direction Take Crosswater Pkwy, @2nd round about veer Right onto Conservation Trail (1 mile) & make a Left onto Seagrove Dr.
Rooms
Other Rooms Outdoor Kitchen
Interior
Interior Features Breakfast Bar, Built-in Features, Butler Pantry, Eat-in Kitchen, Entrance Foyer, His and Hers Closets, Kitchen Island, Open Floorplan, Pantry, Primary Bathroom -Tub with Separate Shower, Primary Downstairs, Smart Thermostat, Split Bedrooms, Vaulted Ceiling(s), Walk-In Closet(s)
Heating Electric
Cooling Central Air, Electric
Flooring Carpet, Tile, Wood
Fireplaces Number 1
Fireplace Yes
Laundry In Unit
Exterior
Parking Features Attached, Garage, Garage Door Opener
Garage Spaces 4.0
Pool Private
Utilities Available Cable Available, Electricity Available, Natural Gas Available, Sewer Available, Water Available
Amenities Available Basketball Court, Children's Pool, Clubhouse, Fitness Center, Jogging Path, Tennis Court(s)
Waterfront Description Pond
View Water
Roof Type Shingle
Porch Covered, Rear Porch
Total Parking Spaces 4
Garage Yes
Private Pool No
Building
Lot Description Cul-De-Sac
Sewer Public Sewer
Water Public
Structure Type Fiber Cement,Frame
New Construction Yes
Schools
Elementary Schools Pine Island Academy
Middle Schools Pine Island Academy
High Schools Allen D. Nease
Others
Senior Community No
Tax ID 0705101180
Security Features Security System Owned
Acceptable Financing Cash, Conventional, FHA, Lease Back
Listing Terms Cash, Conventional, FHA, Lease Back
Read Less
Want to know what your home might be worth? Contact us for a FREE valuation!

Our team is ready to help you sell your home for the highest possible price ASAP
Bought with ENGEL & VOLKERS FIRST COAST






