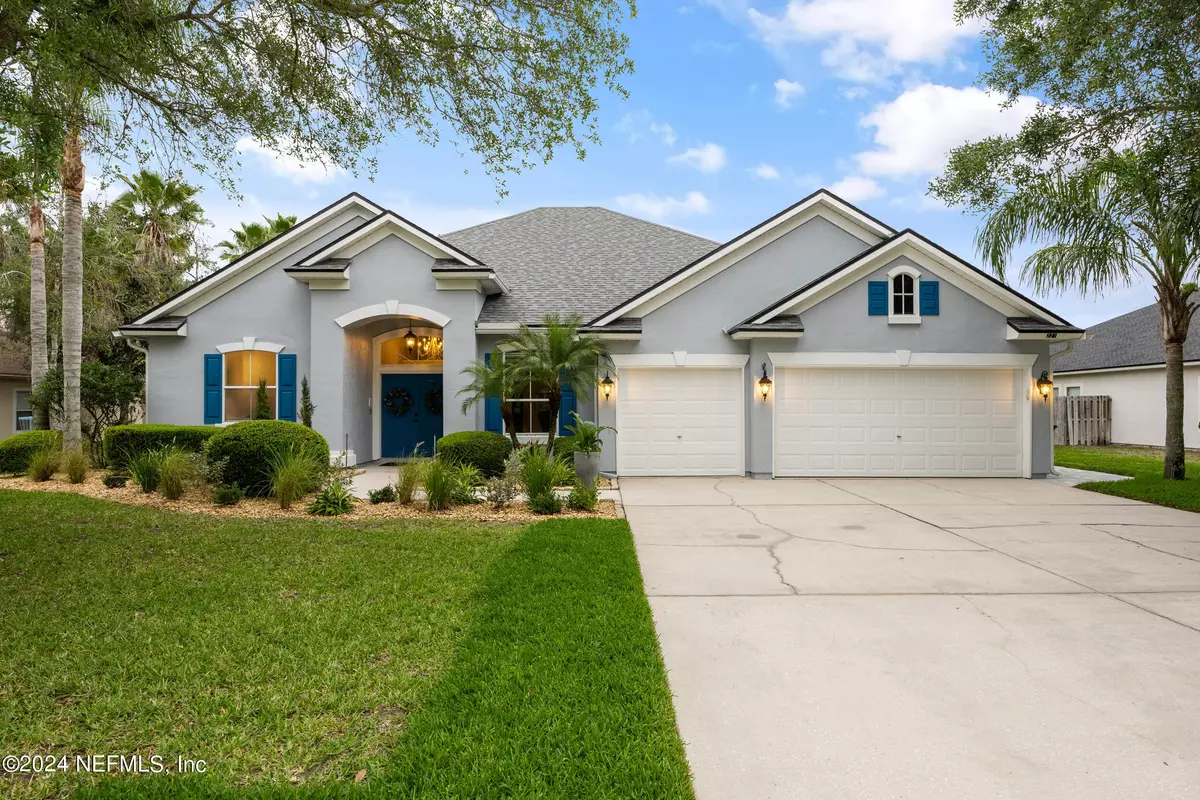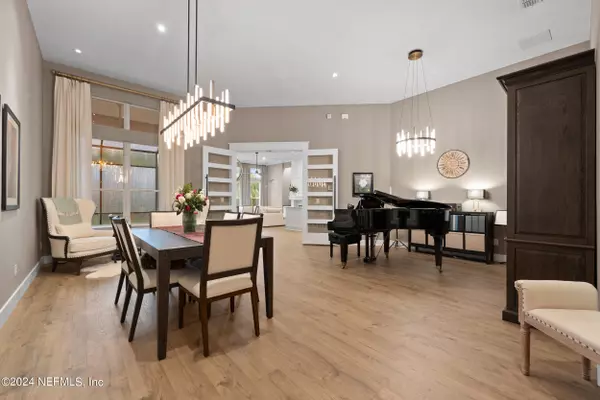$620,000
$624,500
0.7%For more information regarding the value of a property, please contact us for a free consultation.
221 LIGE BRANCH LN St Johns, FL 32259
5 Beds
3 Baths
2,672 SqFt
Key Details
Sold Price $620,000
Property Type Single Family Home
Sub Type Single Family Residence
Listing Status Sold
Purchase Type For Sale
Square Footage 2,672 sqft
Price per Sqft $232
Subdivision Oak Harbour
MLS Listing ID 2016483
Sold Date 05/29/24
Style Traditional
Bedrooms 5
Full Baths 3
HOA Fees $22/ann
HOA Y/N Yes
Originating Board realMLS (Northeast Florida Multiple Listing Service)
Year Built 2005
Annual Tax Amount $3,543
Lot Size 0.360 Acres
Acres 0.36
Property Description
Welcome to this luxurious, impeccably redesigned home nestled amidst beautiful landscaping.
Enter to encounter the grandeur of 12' ceilings, and an expansive open floor plan featuring French doors for flexible use of space. With soaring windows providing cascades of light and a captivating view of the serene pond and wildlife preserve backdrop, the family room features a grand, custom-designed fireplace with adjacent alcoves to feature art. An enchanting, newly remodeled kitchen will captivate you with natural stone countertops, elegant backsplash tile, and modern appliances.
The owner's suite is a truly peaceful retreat, overlooking the wooded preserve, and leading to the recently updated spa-like bath, featuring a spacious shower, soaking tub, natural wood accessories, and dimmable lights to set the mood.
Roof Dec 2019, AC Sept 2020, LVP Installed 2022, Wood burning fireplace insert & chimney replaced in 2020, seamless gutters. Owner holds an active real estate license.
Location
State FL
County St. Johns
Community Oak Harbour
Area 301-Julington Creek/Switzerland
Direction From I295 go S on San Jose continue on SR 13 until the light at Roberts Rd, turn Left, Left into Oak Harbour onto Lige Branch, house will be towards the end of street on the left
Interior
Interior Features Breakfast Nook, Ceiling Fan(s), Eat-in Kitchen, His and Hers Closets, Kitchen Island
Heating Central
Cooling Central Air
Fireplaces Number 1
Fireplaces Type Wood Burning
Furnishings Negotiable
Fireplace Yes
Exterior
Parking Features Garage
Garage Spaces 3.0
Fence Other
Pool None
Utilities Available Electricity Connected, Sewer Connected, Water Connected
View Pond, Trees/Woods
Roof Type Shingle
Porch Covered, Rear Porch, Screened
Total Parking Spaces 3
Garage Yes
Private Pool No
Building
Faces South
Sewer Public Sewer
Water Public
Architectural Style Traditional
Structure Type Frame,Stucco
New Construction No
Schools
Elementary Schools Cunningham Creek
Middle Schools Switzerland Point
High Schools Bartram Trail
Others
Senior Community No
Tax ID 0098010290
Acceptable Financing Cash, Conventional, FHA, USDA Loan, VA Loan
Listing Terms Cash, Conventional, FHA, USDA Loan, VA Loan
Read Less
Want to know what your home might be worth? Contact us for a FREE valuation!

Our team is ready to help you sell your home for the highest possible price ASAP
Bought with WATSON REALTY CORP






