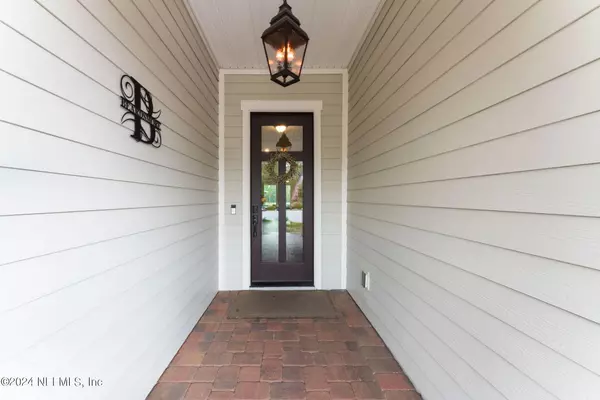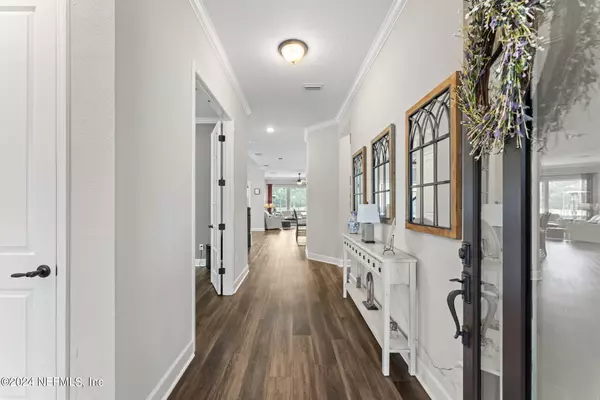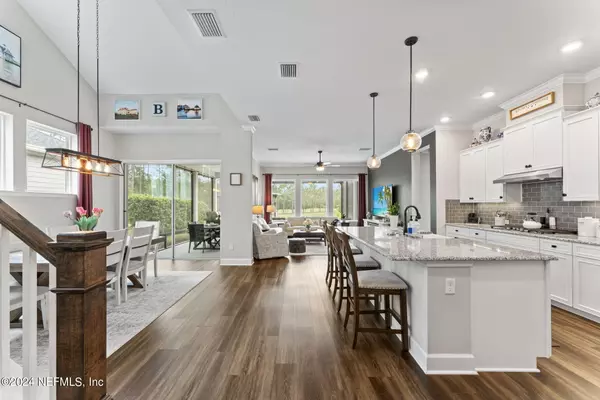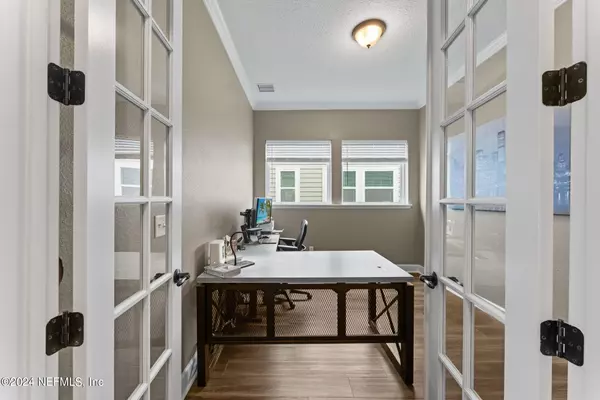$860,000
$879,000
2.2%For more information regarding the value of a property, please contact us for a free consultation.
126 BRIAR RIDGE CT Ponte Vedra, FL 32081
4 Beds
3 Baths
2,729 SqFt
Key Details
Sold Price $860,000
Property Type Single Family Home
Sub Type Single Family Residence
Listing Status Sold
Purchase Type For Sale
Square Footage 2,729 sqft
Price per Sqft $315
Subdivision Freedom Landing At Crosswater
MLS Listing ID 2009391
Sold Date 06/10/24
Style Traditional
Bedrooms 4
Full Baths 3
HOA Fees $79/ann
HOA Y/N Yes
Originating Board realMLS (Northeast Florida Multiple Listing Service)
Year Built 2020
Annual Tax Amount $7,453
Lot Size 6,969 Sqft
Acres 0.16
Property Description
This 4-bedroom, 3-bathroom David Weekly Boswell home in Nocatee is a dream! With 2,729 square feet of living space situated on a waterfront cul-de-sac lot, it offers both space and tranquility. The location within Freedom Landing is 3 miles to the Nocatee Town Center and is less than 2 miles from Pine Island Academy.
The beautiful new glass front door sets the tone for the elegance within. It is the additional upgrades in this home that elevate its appeal and functionality: French doors leading to a large study provide a quiet space for work or relaxation, and crown molding adorns the main living areas, complementing the easy-to-care-for luxury vinyl plank flooring. The kitchen is a highlight, featuring granite countertops, a ceramic farmhouse sink, five-burner gas stove, convection microwave oven, wine fridge and wine rack, walk-in pantry, and upgraded cabinets. It truly is an entertainer's dream, offering both style and practicality. The primary bedroom has a view of the water, an upgraded tray ceiling that adds an elegant touch, a beautiful barn door leading to the ensuite bathroom, which features a walk-in shower with rain shower head, granite countertops, and a walk-in closet with built-ins. Upstairs, a large flex space offers versatile usage options, while two large bedrooms with walk-in closets provide comfort and privacy for family members or guests, and the ample bathroom ensures convenience for everyone sharing the space.
The open floor plan and beautiful view of the water from the kitchen, family room, and dining room enhances the sense of space and flow. The extended screened lanai provides a serene space to savor your morning coffee while taking in the sunrise or winding down after a long day. Lanai ceiling fans offer a nice breeze for those warm summer nights. The extended paver driveway enhances the beauty of the home.
However, practical features abound in this home as well. There is an abundance of extra storage, with an area under the staircase downstairs, and hidden storage upstairs with additional attic space. The drop zone at the entry from the garage is a practical feature that provides a designated area for storing everyday essentials such as keys, bags, coats, and shoes, helping to keep the main living area organized and clutter-free. Additionally, having the laundry room set apart from the main living area adds convenience and minimizes noise disruption, allowing for more efficient laundry tasks without disturbing activities in the rest of the house. There are gutters for enhanced drainage, and a soft water system with a whole house filter for improved water quality throughout the home. The garage features an epoxy floor and permanent storage shelves, maximizing organization and functionality.
Overall, this home combines stylish upgrades with practical features and a well-designed layout, making it a truly exceptional living space in the desirable Nocatee community!
Location
State FL
County St. Johns
Community Freedom Landing At Crosswater
Area 272-Nocatee South
Direction Take Nocatee Pkwy to Crosswater Pkwy. Continue S on Crosswater past Welcome Cntr to 2nd roundabout & make a R onto Crosswater Lake Dr. Take 2nd R onto Briar Ridge Ct.
Interior
Interior Features Eat-in Kitchen, Kitchen Island, Open Floorplan, Pantry, Primary Bathroom - Shower No Tub, Primary Downstairs, Split Bedrooms, Walk-In Closet(s)
Heating Central
Cooling Central Air
Flooring Carpet, Vinyl
Furnishings Unfurnished
Laundry Electric Dryer Hookup, Lower Level, Washer Hookup
Exterior
Parking Features Garage, Garage Door Opener
Garage Spaces 2.0
Pool Community
Utilities Available Natural Gas Connected
Amenities Available Basketball Court, Dog Park, Fitness Center, Jogging Path, Park, Pickleball, Playground, Tennis Court(s)
Waterfront Description Pond
View Pond
Roof Type Shingle
Porch Covered, Front Porch, Screened
Total Parking Spaces 2
Garage Yes
Private Pool No
Building
Lot Description Cul-De-Sac, Sprinklers In Front, Sprinklers In Rear
Faces West
Sewer Public Sewer
Water Public
Architectural Style Traditional
Structure Type Fiber Cement,Frame
New Construction No
Schools
Elementary Schools Pine Island Academy
Middle Schools Pine Island Academy
High Schools Allen D. Nease
Others
HOA Fee Include Maintenance Grounds
Senior Community No
Tax ID 0704913330
Security Features Carbon Monoxide Detector(s),Fire Alarm
Acceptable Financing Cash, Conventional, VA Loan
Listing Terms Cash, Conventional, VA Loan
Read Less
Want to know what your home might be worth? Contact us for a FREE valuation!

Our team is ready to help you sell your home for the highest possible price ASAP
Bought with ENGEL & VOLKERS FIRST COAST






