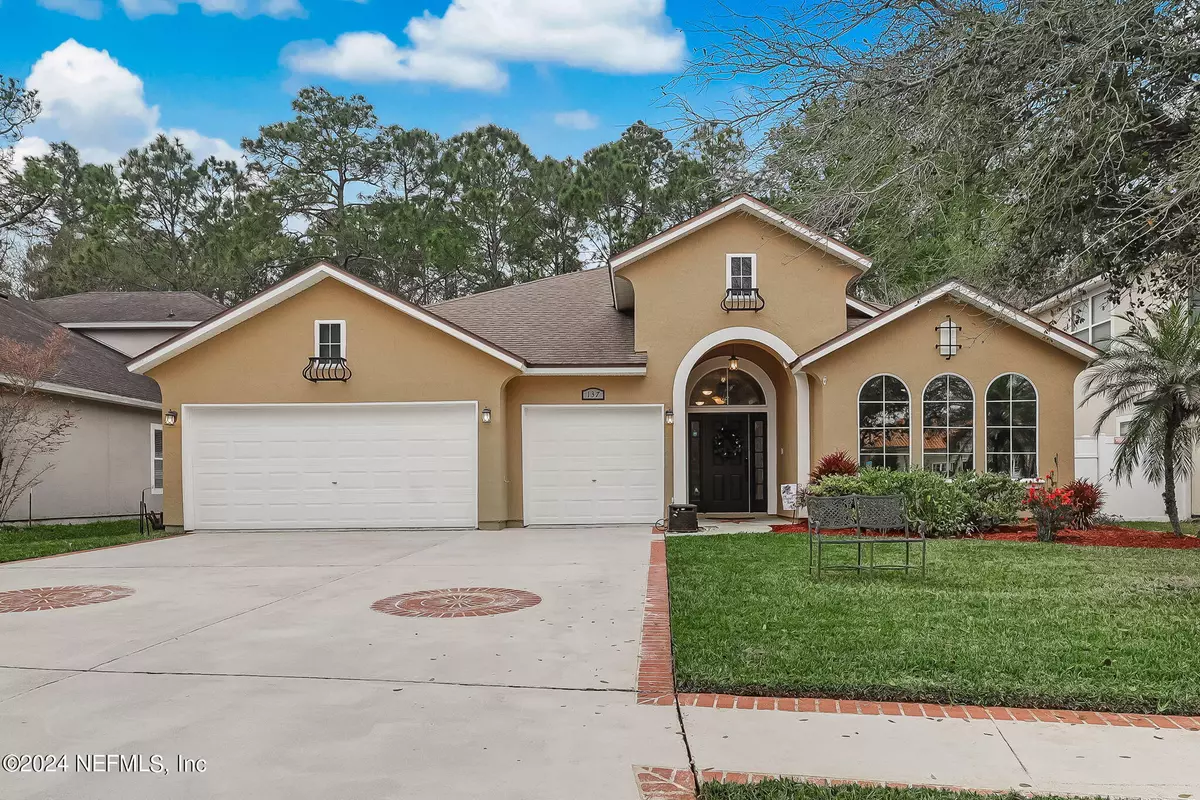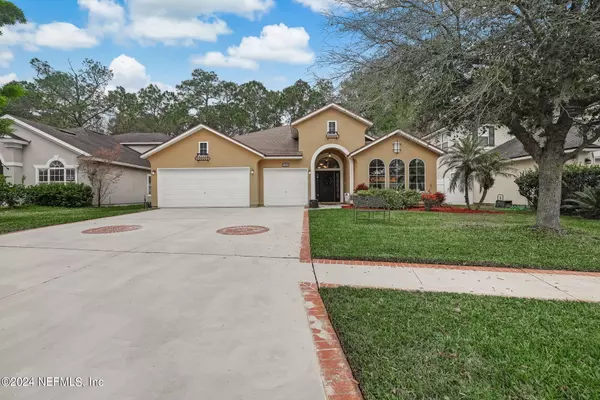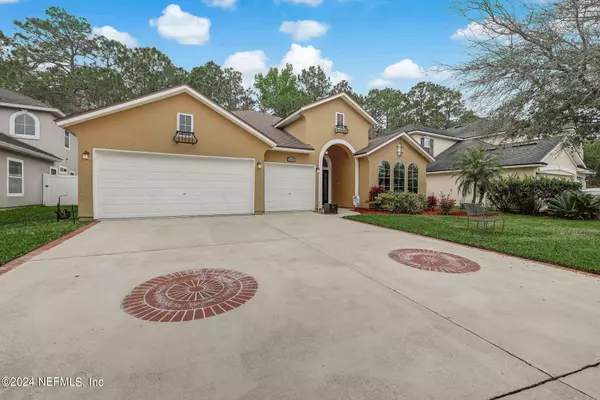$570,000
$599,000
4.8%For more information regarding the value of a property, please contact us for a free consultation.
137 CASA SEVILLA AVE St Augustine, FL 32092
5 Beds
4 Baths
3,179 SqFt
Key Details
Sold Price $570,000
Property Type Single Family Home
Sub Type Single Family Residence
Listing Status Sold
Purchase Type For Sale
Square Footage 3,179 sqft
Price per Sqft $179
Subdivision Sevilla
MLS Listing ID 2012594
Sold Date 06/07/24
Bedrooms 5
Full Baths 4
HOA Fees $81/ann
HOA Y/N Yes
Originating Board realMLS (Northeast Florida Multiple Listing Service)
Year Built 2005
Annual Tax Amount $4,705
Lot Size 7,840 Sqft
Acres 0.18
Lot Dimensions 33x122x55x120
Property Description
Step into this beautiful meticulously maintained home with its comfortable open floorplan, pleasant color palette and many custom details you will love. Window treatments, extensive crown moldings, LVP floors throughout and plenty of custom built-ins to enhance daily life. Well-designed renovated kitchen with exquisite leathered granite, glass tile backsplash, under cabinet lighting, center prep island with stunning quartz counter and wine/beverage cooler, LG refrigerator and bar seating for six. Breakfast nook with built-in bench seat with storage and additional built-in cabinets on each end with convenient USB ports. Elegant formal dining room with wainscoting and crown molding with decorative corner blocks. Primary Suite has two *MUST SEE* custom closets. The dreamiest closet finished with custom-built storage cubbies, drawers and shoe shelves. Your private closet boutique finished with coordinating wallpaper, gold toned full length mirror and designer gold drawer pulls. Primary bath includes separate shower, garden tub, two vanities. Large Family Room has custom built cabinets with lighting. Office has French doors and 3 large front picture windows to bring in morning light. The upstairs 5th bedroom/bonus room has a full bath and plenty of windows. Laundry room includes Samsung washer and dryer, sink, and cabinets with tile backsplash. Screened porch with tiled floor and access door to bathroom overlooks fully fenced backyard and peaceful preservation area. Store extra items in large 8'x10' storage shed in backyard. The 3 car garage will delight the handy person with its workshop with extensive built-in cabinets and metal countertop. Garage also has kayak pulley system, ceiling fishing rod holders, bike racks, second refrigerator, second electric panel if you plan to install pool or spa, dedicated electric Car outlet, water softener and tankless electric water heater. Well maintained landscaping, outlets in soffits for holiday lighting, sprinklers in front and back yards. Homeowners dues includes yard irrigation! Located across from the Amenity Center with additional useful parking, basketball court, pool, playground and within St. Johns County highly rated school district. Nearby community park just announced to include 9 pickleball courts and 2 tennis courts. Home is easy 20 minutes to the fabulous beaches of St. Augustine and Ponte Vedra, 30 minutes to Jacksonville International Airport and many shops and restaurants nearby. No basic builder grade finishes here. Custom wood crown molding throughout this home with ceiling details and wainscotting. Bedroom closets also upgraded with custom wood finishes. Beautiful flooring is seamless including stairs and upstairs bedroom(used as flex space gym)
Location
State FL
County St. Johns
Community Sevilla
Area 308-World Golf Village Area-Sw
Direction I-95 to Exit 323 International Golf Pkwy. Exit, Go West, Left at Gate Station. Follow road to Sevilla community entrance. Right into community. Follow road to 137 Casa Sevilla. Home on right.
Rooms
Other Rooms Shed(s), Workshop
Interior
Interior Features Breakfast Bar, Breakfast Nook, Built-in Features, Ceiling Fan(s), Eat-in Kitchen, Entrance Foyer, Guest Suite, His and Hers Closets, Kitchen Island, Open Floorplan, Pantry, Primary Bathroom -Tub with Separate Shower, Primary Downstairs, Smart Thermostat, Split Bedrooms, Walk-In Closet(s)
Heating Central, Electric
Cooling Central Air, Electric
Flooring Tile, Vinyl
Furnishings Unfurnished
Laundry Electric Dryer Hookup, Lower Level, Sink, Washer Hookup
Exterior
Parking Features Attached, Garage, Garage Door Opener, Guest
Garage Spaces 3.0
Fence Back Yard, Vinyl
Pool Community
Utilities Available Cable Available, Electricity Connected, Sewer Connected, Water Connected
Amenities Available Basketball Court, Children's Pool, Clubhouse, Playground
View Protected Preserve, Trees/Woods
Roof Type Shingle
Porch Covered, Patio, Porch, Rear Porch, Screened
Total Parking Spaces 3
Garage Yes
Private Pool No
Building
Lot Description Sprinklers In Front, Sprinklers In Rear
Faces East
Sewer Public Sewer
Water Public
Structure Type Frame,Stucco
New Construction No
Schools
Elementary Schools Mill Creek Academy
Middle Schools Mill Creek Academy
High Schools Tocoi Creek
Others
HOA Name Sevilla at World Commerce
HOA Fee Include Maintenance Grounds
Senior Community No
Tax ID 0283320080
Acceptable Financing Cash, Conventional, FHA, VA Loan
Listing Terms Cash, Conventional, FHA, VA Loan
Read Less
Want to know what your home might be worth? Contact us for a FREE valuation!

Our team is ready to help you sell your home for the highest possible price ASAP
Bought with MOMENTUM REALTY






