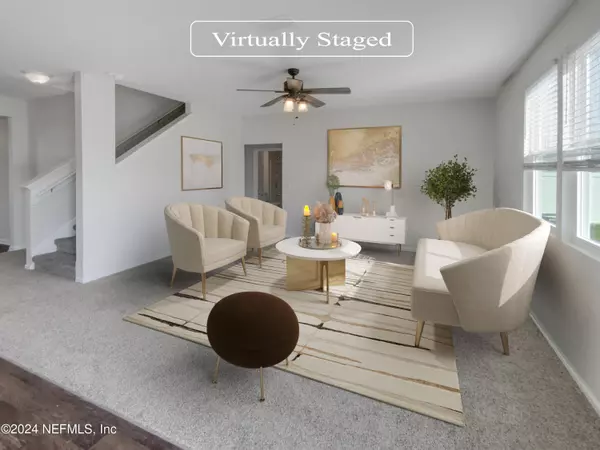$361,000
$361,000
For more information regarding the value of a property, please contact us for a free consultation.
6215 WILD MUSTANG TRL Jacksonville, FL 32234
5 Beds
3 Baths
2,517 SqFt
Key Details
Sold Price $361,000
Property Type Single Family Home
Sub Type Single Family Residence
Listing Status Sold
Purchase Type For Sale
Square Footage 2,517 sqft
Price per Sqft $143
Subdivision Winchester Ridge
MLS Listing ID 2025293
Sold Date 06/18/24
Style Traditional
Bedrooms 5
Full Baths 3
HOA Fees $8/ann
HOA Y/N Yes
Originating Board realMLS (Northeast Florida Multiple Listing Service)
Year Built 2019
Property Description
This home is where modern design meets everyday comfort. This 5bed/3 bath home radiates a fresh, 'new home' feels. The spacious primary suite with a walk-in closet and private bath serves an oasis. Designed for versatile living, the open- concept area for the kitchen and living room is perfect for casual interactions. The kitchen, with its, large pantry, and breakfast bar, combines style with functionality. The additional retreat upstairs is ideal for a home office, or playroom. This property seamlessly blends comfort with luxury, making it an ideal choice for a variety of lifestyles. One or more photo(s)may have been virtually staged.
Location
State FL
County Duval
Community Winchester Ridge
Area 066-Cecil Commerce Area
Direction From I-295N, head North. Take exit 21B and merge onto I-10W. Take exit 350 for FL-23S. Take exit 44 for New World Ave, keep right and merge onto POW-MIA Memorial Pkwy. Turn R onto FL-228 W. Turn L onto McClelland Rd. Turn L onto Equine Gait Dr.
Interior
Interior Features Entrance Foyer, Primary Bathroom -Tub with Separate Shower, Smart Thermostat, Walk-In Closet(s)
Heating Central
Cooling Central Air
Flooring Carpet, Vinyl
Laundry Electric Dryer Hookup, Washer Hookup
Exterior
Parking Features Attached, Garage
Garage Spaces 2.0
Fence Back Yard
Pool None
Utilities Available Cable Available, Electricity Connected, Water Connected
Amenities Available Clubhouse, Fitness Center, Playground
Roof Type Shingle
Porch Patio
Total Parking Spaces 2
Garage Yes
Private Pool No
Building
Lot Description Cleared, Corner Lot
Sewer Public Sewer
Water Public
Architectural Style Traditional
Structure Type Composition Siding
New Construction No
Schools
Elementary Schools Mamie Agnes Jones
Middle Schools Baldwin
High Schools Baldwin
Others
Senior Community No
Tax ID 0011197780
Security Features Smoke Detector(s)
Acceptable Financing Cash, Conventional, FHA, VA Loan
Listing Terms Cash, Conventional, FHA, VA Loan
Read Less
Want to know what your home might be worth? Contact us for a FREE valuation!

Our team is ready to help you sell your home for the highest possible price ASAP
Bought with KELLER WILLIAMS REALTY ATLANTIC PARTNERS SOUTHSIDE






