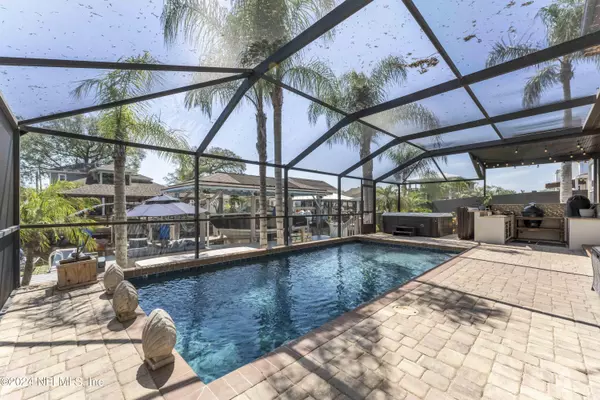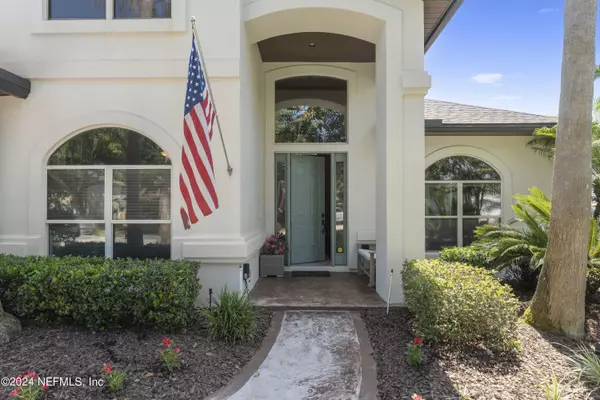$1,466,250
$1,575,000
6.9%For more information regarding the value of a property, please contact us for a free consultation.
4401 TRADEWINDS DR Jacksonville, FL 32250
5 Beds
5 Baths
3,715 SqFt
Key Details
Sold Price $1,466,250
Property Type Single Family Home
Sub Type Single Family Residence
Listing Status Sold
Purchase Type For Sale
Square Footage 3,715 sqft
Price per Sqft $394
Subdivision Isle Of Palms
MLS Listing ID 2022335
Sold Date 06/26/24
Style Traditional
Bedrooms 5
Full Baths 4
Half Baths 1
HOA Y/N No
Originating Board realMLS (Northeast Florida Multiple Listing Service)
Year Built 2002
Annual Tax Amount $14,593
Lot Size 10,018 Sqft
Acres 0.23
Lot Dimensions 70x155x70x155
Property Description
LOOK NO MORE! WELCOME TO YOUR BOATER'S PARADISE IN ISLE OF PALMS! This expansive 3,700+ SqFt home offers unparalleled outdoor living & access to the Intracoastal waterway. The covered dock is complete w/two boat lifts & a new floating dock for kayaking, paddle boarding, or fishing adventures. Relax in the screened-in solar heated pool, or fire up the Big Green Egg in the fabulous summer kitchen for a cookout w/family & friends. Step inside to discover a light & bright spacious home designed for comfortable living. The large eat-in GORGEOUS kitchen is perfect for entertaining while the butler's pantry offers incredible storage & includes a wine chiller. The great room impresses w/its 2-story ceilings & cozy gas fireplace, creating a perfect space for relaxation. The 1st floor owners suite provides a peaceful retreat, while a versatile downstairs' Office/5th BR offers flexibility for your lifestyle. Upstairs find 3 additional BR's, a bonus rm that can serve as a 6th BR, & a 2nd flr deck overlooking the canal. Adding even more convenience, an exterior 1/2 bath for the pool area!
Every bedroom in this home boasts a walk-in closet & access to Jack & Jill baths, ensuring comfort & convenience for everyone.
Many updates since 2020. New LVP Flooring throughout the home. There is only carpet in one Bedroom. New Quartz Counters & a beautiful backsplash! Enjoy the Expanded outdoor dock!
The roof was replaced November 2018. New gutters & downspouts 2018. Entire home professionally painted interior & exterior 2018. Large separate laundry room with 2nd full size fridge (Sold as-is). Gas tankless water heater 2017. Separate irrigation meter & MUCH MORE!
Close to Mayo, I-295 and Beaches. Too many extras to list. Don't miss the opportunity to own this stunning waterfront property in Isle of Palms!
Location
State FL
County Duval
Community Isle Of Palms
Area 026-Intracoastal West-South Of Beach Blvd
Direction JT BUTLER BLVD TO SAN PABLO, NORTH TO RT SAM YEPEZ RD, TO RT ON SAN PABLO RD S, LEFT ON STACEY RD, RIGHT ONTO TRADEWINDS DR. HOUSE IS DOWN ON THE LEFT
Interior
Interior Features Breakfast Bar, Breakfast Nook, Built-in Features, Butler Pantry, Ceiling Fan(s), Eat-in Kitchen, Entrance Foyer, Jack and Jill Bath, Kitchen Island, Pantry, Primary Bathroom -Tub with Separate Shower, Primary Downstairs, Vaulted Ceiling(s), Walk-In Closet(s)
Heating Central, Electric
Cooling Central Air, Electric
Flooring Tile, Vinyl
Fireplaces Number 1
Fireplaces Type Gas
Furnishings Unfurnished
Fireplace Yes
Laundry Electric Dryer Hookup, In Unit, Washer Hookup
Exterior
Exterior Feature Balcony, Boat Lift, Boat Slip, Dock, Outdoor Kitchen
Parking Features Garage
Garage Spaces 2.0
Fence Back Yard
Pool Private, In Ground, Screen Enclosure
Utilities Available Cable Connected, Electricity Connected, Sewer Connected, Water Connected
Waterfront Description Canal Front,Intracoastal,Navigable Water,No Fixed Bridges,Ocean Access
View Canal, Water
Roof Type Shingle
Porch Covered, Deck, Porch, Rear Porch, Screened
Total Parking Spaces 2
Garage Yes
Private Pool No
Building
Sewer Public Sewer
Water Public
Architectural Style Traditional
Structure Type Frame,Stucco
New Construction No
Schools
Elementary Schools Seabreeze
Middle Schools Duncan Fletcher
High Schools Duncan Fletcher
Others
Senior Community No
Tax ID 1801535505
Security Features Security System Owned,Smoke Detector(s)
Acceptable Financing Cash, Conventional, VA Loan
Listing Terms Cash, Conventional, VA Loan
Read Less
Want to know what your home might be worth? Contact us for a FREE valuation!

Our team is ready to help you sell your home for the highest possible price ASAP
Bought with NON MLS






