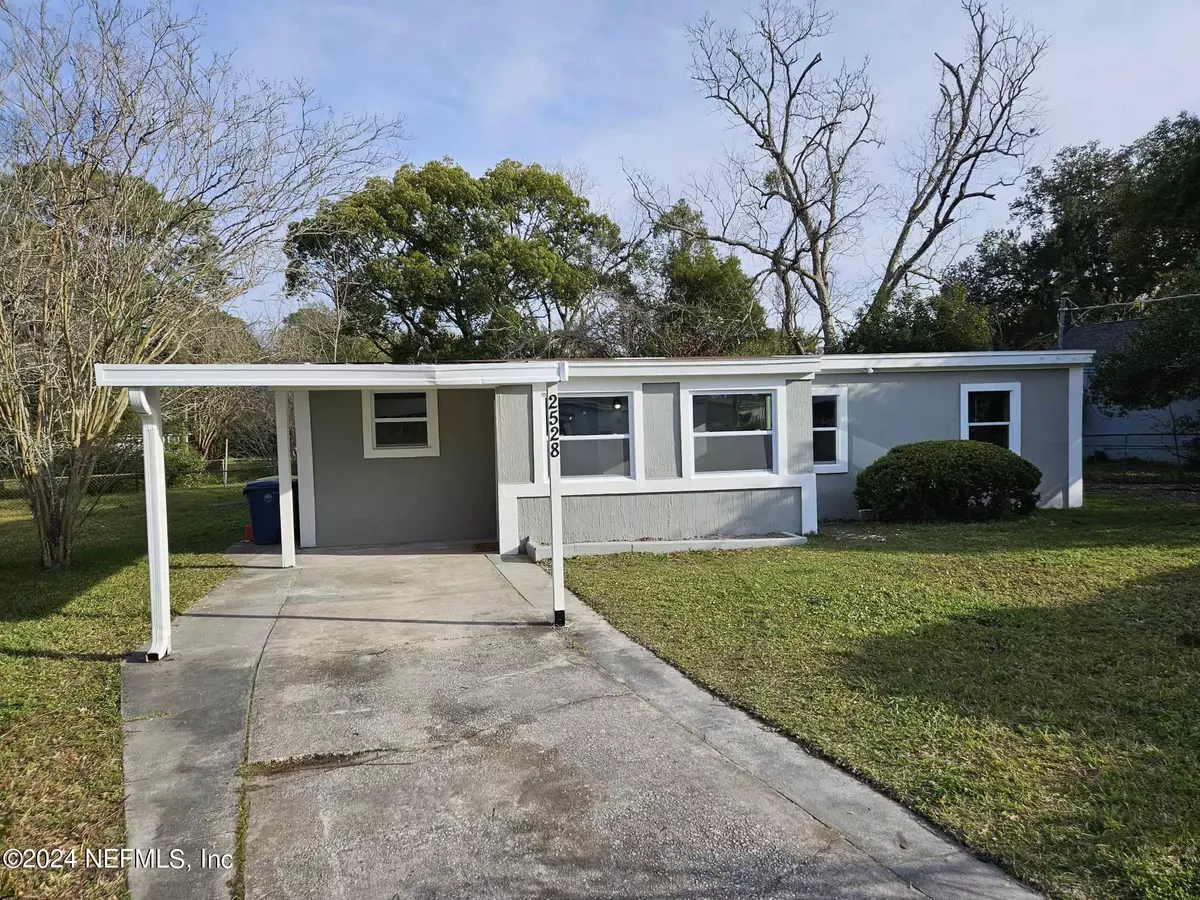$198,000
$210,000
5.7%For more information regarding the value of a property, please contact us for a free consultation.
2528 PETUNIA ST Jacksonville, FL 32209
4 Beds
2 Baths
1,273 SqFt
Key Details
Sold Price $198,000
Property Type Single Family Home
Sub Type Single Family Residence
Listing Status Sold
Purchase Type For Sale
Square Footage 1,273 sqft
Price per Sqft $155
Subdivision Magnolia Gardens
MLS Listing ID 2004957
Sold Date 06/27/24
Bedrooms 4
Full Baths 2
Construction Status Updated/Remodeled
HOA Y/N No
Originating Board realMLS (Northeast Florida Multiple Listing Service)
Year Built 1951
Annual Tax Amount $1,371
Lot Size 9,583 Sqft
Acres 0.22
Property Description
Price adjustment! Motivated Seller! Come enjoy this beautifully renovated house located on a large corner lot in the up and coming Magnolia Gardens subdivision. No HOA or CDDs to worry about. Boasting 4 bedrooms, 2 full baths, and double access via the chain link fence. This property welcomes you to sit on the enclosed porch and enjoy the beautiful sunshine through the all season windows. This house has updates that include a completely new HVAC system including a mini split in the master bedroom, a new roof, all new windows, plumbing, LVP flooring, carpet in the bedrooms, brand new enclosed front porch, and brand new stainless steel appliances. All you have to do is bring your furniture and personal items and make yourself at home. Please perform your own due diligence
Location
State FL
County Duval
Community Magnolia Gardens
Area 075-Trout River/College Park/Ribault Manor
Direction Heading W on Edgewood Ave turn L on Iris Blvd, R on Petunia St. House on corner to the left
Interior
Interior Features Breakfast Bar, Ceiling Fan(s), Eat-in Kitchen, Pantry, Primary Bathroom - Tub with Shower, Split Bedrooms
Heating Central
Cooling Central Air, Split System
Flooring Carpet, Vinyl
Laundry Electric Dryer Hookup, Washer Hookup
Exterior
Parking Features Attached Carport
Carport Spaces 1
Pool None
Utilities Available Cable Available, Electricity Connected, Sewer Connected, Water Connected
Garage No
Private Pool No
Building
Lot Description Corner Lot
Sewer Public Sewer
Water Public
Structure Type Block,Stucco
New Construction No
Construction Status Updated/Remodeled
Others
Senior Community No
Tax ID 0281410000
Security Features Security Lights,Smoke Detector(s)
Acceptable Financing Cash, Conventional, FHA, VA Loan
Listing Terms Cash, Conventional, FHA, VA Loan
Read Less
Want to know what your home might be worth? Contact us for a FREE valuation!

Our team is ready to help you sell your home for the highest possible price ASAP
Bought with ONE SOTHEBY'S INTERNATIONAL REALTY





