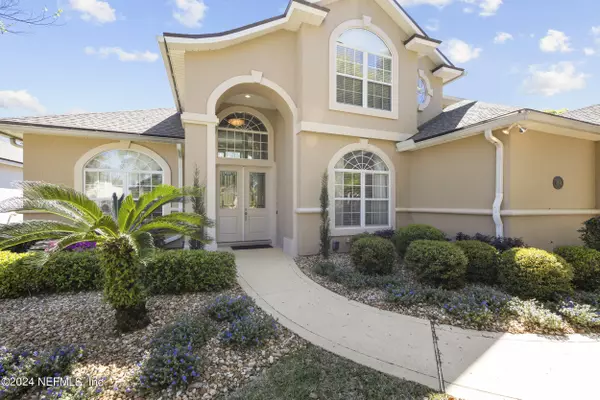$796,000
$795,000
0.1%For more information regarding the value of a property, please contact us for a free consultation.
11686 BLACKSTONE RIVER DR Jacksonville, FL 32256
5 Beds
4 Baths
3,375 SqFt
Key Details
Sold Price $796,000
Property Type Single Family Home
Sub Type Single Family Residence
Listing Status Sold
Purchase Type For Sale
Square Footage 3,375 sqft
Price per Sqft $235
Subdivision Hampton Park
MLS Listing ID 2015582
Sold Date 07/01/24
Bedrooms 5
Full Baths 3
Half Baths 1
HOA Fees $92
HOA Y/N Yes
Originating Board realMLS (Northeast Florida Multiple Listing Service)
Year Built 2002
Annual Tax Amount $6,739
Lot Size 0.300 Acres
Acres 0.3
Property Description
This pristine residence is the perfect blend of modern design, comfort, and convenience. As you step inside, you'll immediately notice the abundance of natural light filling both the home and the impressive 20' soaring high ceilings. The view straight back from the foyer is an invitation to the refreshing pool and the enormous outdoor living space beyond. Home is situated on a large, beautiful corner lot in the highly-sought-out gated neighborhood of Hampton Park. Home features open-concept living with a large gourmet kitchen, spacious formal dining rm, office/flex space, 5 large bedrooms (5th is Bonus Room), 3 ½ baths private 1st floor primary suite, beautiful primary bath & lg walk-in closet & 1st floor guest bedroom w/ensuite, large secondary/guest bedrooms, spacious laundry room, & 3 car side entry garage. Conveniently located 15 min to the beaches, 5 min to Town Center shopping and restaurants, and 20 min to Downtown! Feature List Under Documents
Location
State FL
County Duval
Community Hampton Park
Area 027-Intracoastal West-South Of Jt Butler Blvd
Direction From JTB to I-295 south to Exit Gate Pkwy east. Make rt. onto Baymeadows Rd E. Left into Hampton Park on Hampton Park Blvd, stay on HP BLVD to Stop Sign @ Blackstone River, home on R (North Corner)
Interior
Interior Features Breakfast Bar, Breakfast Nook, Ceiling Fan(s), Central Vacuum, Eat-in Kitchen, Entrance Foyer, Guest Suite, Jack and Jill Bath, Open Floorplan, Pantry, Primary Bathroom -Tub with Separate Shower, Primary Downstairs, Split Bedrooms, Walk-In Closet(s)
Heating Central
Cooling Central Air, Multi Units
Flooring Carpet, Tile, Wood
Fireplaces Number 1
Fireplaces Type Gas
Furnishings Unfurnished
Fireplace Yes
Laundry Electric Dryer Hookup, Lower Level, Washer Hookup
Exterior
Exterior Feature Other
Parking Features Attached, Garage, Garage Door Opener
Garage Spaces 3.0
Fence Back Yard, Privacy, Wood
Pool Community, In Ground, Gas Heat, Heated, Screen Enclosure
Utilities Available Cable Available, Electricity Available, Sewer Connected, Water Connected
Amenities Available Barbecue, Basketball Court, Children's Pool, Clubhouse, Gated, Jogging Path, Management - Off Site, Park, Pickleball, Playground, Security, Tennis Court(s)
Roof Type Shingle
Porch Covered, Front Porch, Patio, Rear Porch, Screened
Total Parking Spaces 3
Garage Yes
Private Pool No
Building
Faces North
Sewer Public Sewer
Water Public
Structure Type Frame,Stucco
New Construction No
Schools
Elementary Schools Twin Lakes Academy
Middle Schools Twin Lakes Academy
High Schools Atlantic Coast
Others
Senior Community No
Tax ID 1677461910
Security Features Gated with Guard
Acceptable Financing Cash, Conventional, FHA, VA Loan
Listing Terms Cash, Conventional, FHA, VA Loan
Read Less
Want to know what your home might be worth? Contact us for a FREE valuation!

Our team is ready to help you sell your home for the highest possible price ASAP
Bought with ENGEL & VOLKERS FIRST COAST






