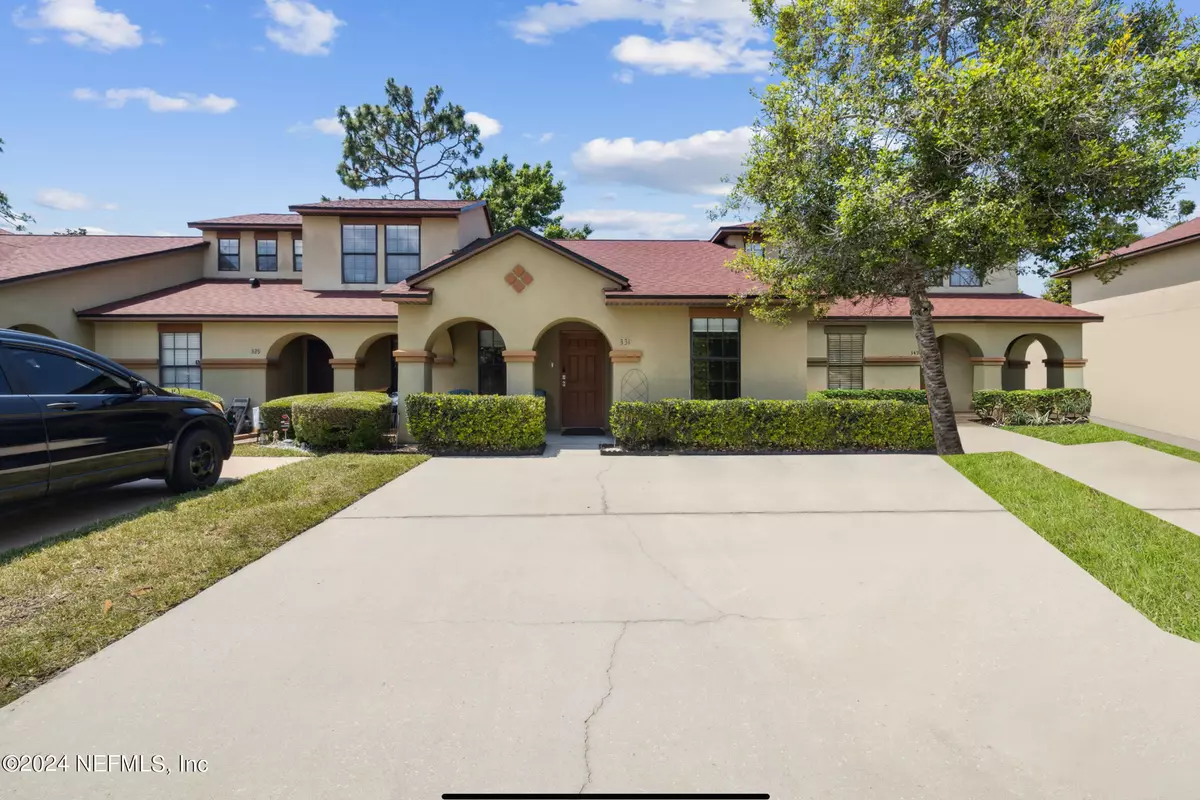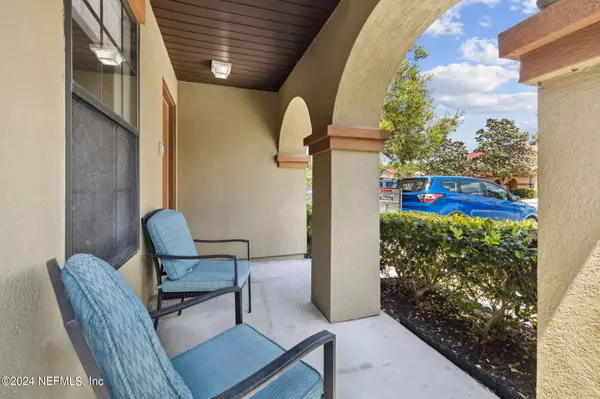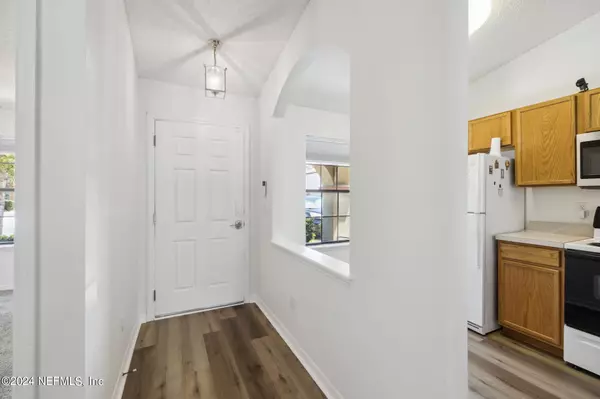$254,900
$254,900
For more information regarding the value of a property, please contact us for a free consultation.
331 REDWOOD LN St Johns, FL 32259
2 Beds
2 Baths
1,008 SqFt
Key Details
Sold Price $254,900
Property Type Townhouse
Sub Type Townhouse
Listing Status Sold
Purchase Type For Sale
Square Footage 1,008 sqft
Price per Sqft $252
Subdivision Julington Creek Plan
MLS Listing ID 2022471
Sold Date 07/08/24
Style Ranch
Bedrooms 2
Full Baths 2
HOA Fees $265/mo
HOA Y/N Yes
Originating Board realMLS (Northeast Florida Multiple Listing Service)
Year Built 2004
Annual Tax Amount $1,107
Lot Size 2,178 Sqft
Acres 0.05
Property Description
Highly sought-after single story townhome in Julington Creek Plantation at Riverside. Freshly painted with newer AC, roof, shower and LVP flooring. Spacious living space with vaulted ceilings, arches and views of backyard. The kitchen overlooks separate dining space and large family room. The primary bedroom offers a large walk-in closet, private bath with new shower and luxury bath fixtures. Separate bedroom with separate hall bathroom. Plenty of closet space. Separate laundry room. Ceiling fans in bedrooms and living room. The backyard patio w/grassy area is a nice space with a back privacy fence. LOW MAINTENANCE living! Yard maintenance included! Enjoy all the AMENITIES that Julington Creek (JCP) offers. Riverside at JCP is a GATED COMMUNITY with private amenities. It is a community within Julington Creek Plantation (JCP) FULL ACCESS to all amenities within this amazing community!
Top St Johns County Schools! Close to everything in NW St Johns County!
Location
State FL
County St. Johns
Community Julington Creek Plan
Area 301-Julington Creek/Switzerland
Direction From 295 go south on San Jose. Take a left on Racetrack Rd. Riverside community will be on left, just past Flora Branch drive.
Interior
Interior Features Breakfast Bar, Entrance Foyer, Walk-In Closet(s)
Heating Central
Cooling Central Air
Flooring Carpet, Vinyl
Furnishings Unfurnished
Laundry Electric Dryer Hookup, Washer Hookup
Exterior
Parking Features Shared Driveway
Pool Community
Utilities Available Cable Available
Amenities Available Children's Pool, Clubhouse, Fitness Center, Golf Course, Tennis Court(s), Trash, Water
Roof Type Shingle
Porch Front Porch, Patio
Garage No
Private Pool No
Building
Water Public
Architectural Style Ranch
Structure Type Stone,Stucco
New Construction No
Schools
Elementary Schools Julington Creek
Middle Schools Fruit Cove
High Schools Creekside
Others
Senior Community No
Tax ID 2495540184
Security Features Security Fence
Acceptable Financing Cash, Conventional, FHA, VA Loan
Listing Terms Cash, Conventional, FHA, VA Loan
Read Less
Want to know what your home might be worth? Contact us for a FREE valuation!

Our team is ready to help you sell your home for the highest possible price ASAP
Bought with REALTY ONE GROUP ELEVATE






