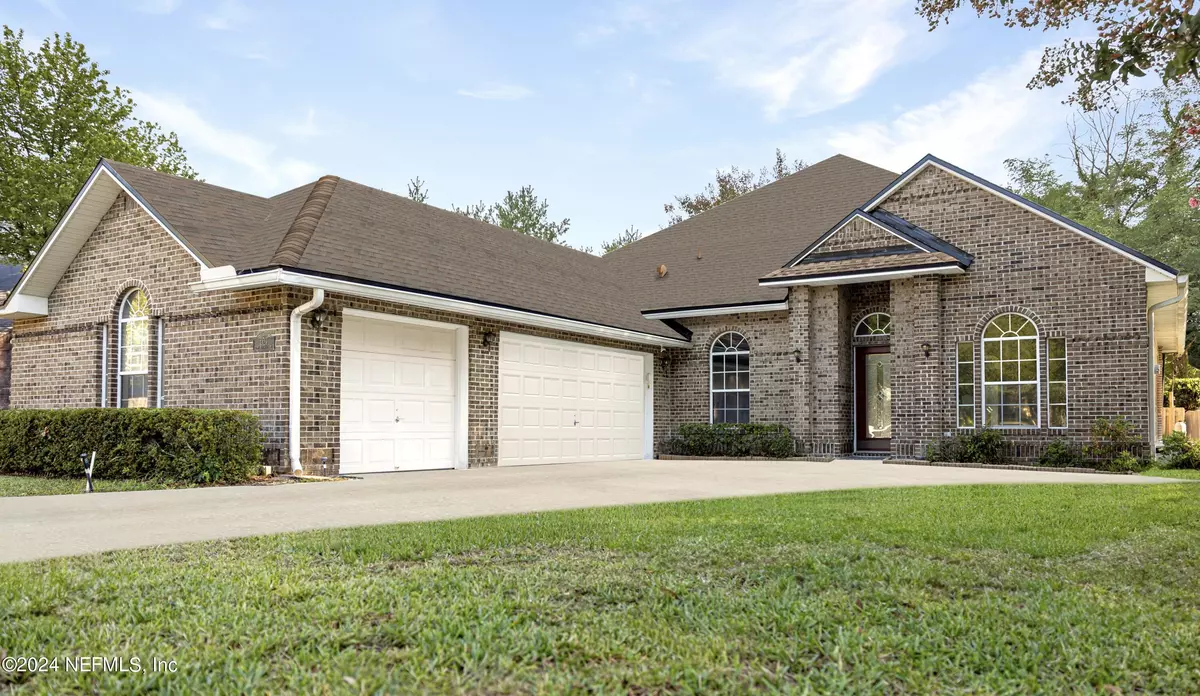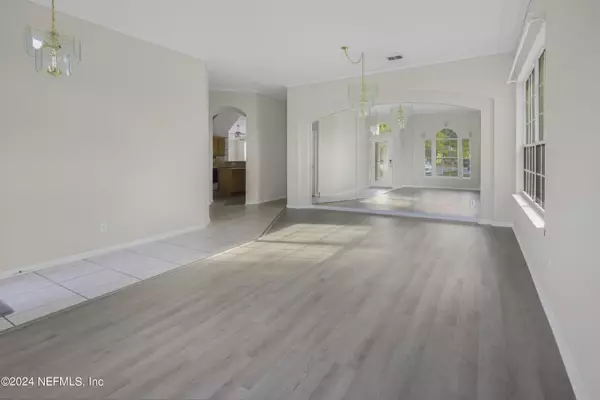$605,000
$615,000
1.6%For more information regarding the value of a property, please contact us for a free consultation.
1329 PINE BLOOM CT St Johns, FL 32259
5 Beds
3 Baths
2,728 SqFt
Key Details
Sold Price $605,000
Property Type Single Family Home
Sub Type Single Family Residence
Listing Status Sold
Purchase Type For Sale
Square Footage 2,728 sqft
Price per Sqft $221
Subdivision Parkes Of Julington
MLS Listing ID 2026515
Sold Date 07/17/24
Bedrooms 5
Full Baths 3
HOA Fees $40/ann
HOA Y/N Yes
Originating Board realMLS (Northeast Florida Multiple Listing Service)
Year Built 2000
Annual Tax Amount $4,181
Lot Size 0.470 Acres
Acres 0.47
Property Description
Discover this expansive five-bedroom, three-bathroom residence boasting a three-car garage in the tranquil Julington Creek neighborhood. This remarkable home includes an in-ground pool and a screened lanai to elevate your outdoor living. A basketball court overlooks beautiful greenery, providing an ideal retreat for both leisure and recreation. The formal living and dining room features over sized windows that allow ample natural light to filter in. Nestled on a cul-de-sac, this property offers privacy and community. Don't miss out on making this exceptional property your own!
Location
State FL
County St. Johns
Community Parkes Of Julington
Area 301-Julington Creek/Switzerland
Direction From 295 South, exit 5, right onto San Jose Blvd, left on Race Track Rd, left on Durbin Creek, right on Lake Parke, left on Pine Bloom, Arrive at 1329 Pine Bloom Ct.
Rooms
Other Rooms Shed(s)
Interior
Interior Features Breakfast Bar, Ceiling Fan(s), Pantry, Primary Bathroom -Tub with Separate Shower
Heating Electric
Cooling Electric
Fireplaces Type Wood Burning
Furnishings Unfurnished
Fireplace Yes
Laundry In Unit, Lower Level
Exterior
Parking Features Garage
Garage Spaces 3.0
Fence Back Yard
Pool In Ground, Screen Enclosure
Utilities Available Cable Available, Electricity Connected, Sewer Connected, Water Available, Water Connected
Amenities Available Basketball Court, Elevator(s), Fitness Center
Porch Covered, Patio
Total Parking Spaces 3
Garage Yes
Private Pool No
Building
Lot Description Cul-De-Sac
Sewer Public Sewer
Water Public
New Construction No
Schools
Elementary Schools Julington Creek
Middle Schools Fruit Cove
High Schools Creekside
Others
Senior Community No
Tax ID 2492041070
Acceptable Financing Cash, Conventional, FHA, VA Loan
Listing Terms Cash, Conventional, FHA, VA Loan
Read Less
Want to know what your home might be worth? Contact us for a FREE valuation!

Our team is ready to help you sell your home for the highest possible price ASAP
Bought with THE LEGENDS OF REAL ESTATE






