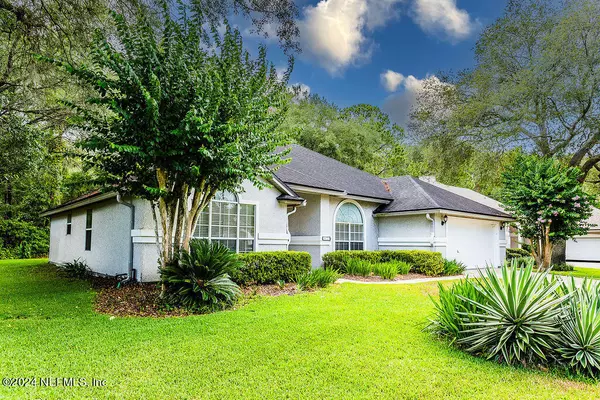$450,000
$459,900
2.2%For more information regarding the value of a property, please contact us for a free consultation.
824 BUCKEYE LN W St Johns, FL 32259
4 Beds
2 Baths
2,001 SqFt
Key Details
Sold Price $450,000
Property Type Single Family Home
Sub Type Single Family Residence
Listing Status Sold
Purchase Type For Sale
Square Footage 2,001 sqft
Price per Sqft $224
Subdivision Maplewood
MLS Listing ID 2032671
Sold Date 07/23/24
Bedrooms 4
Full Baths 2
HOA Fees $35/ann
HOA Y/N Yes
Originating Board realMLS (Northeast Florida Multiple Listing Service)
Year Built 1996
Annual Tax Amount $5,578
Lot Size 9,583 Sqft
Acres 0.22
Property Description
Immaculate home on large, preserve lot in sought after Julington Creek Plantation in NW St Johns County with fantastic public schools! You'll love the gorgeous wood flooring throughout living areas & bedrooms. Updated tile in kitchen & baths. Beautiful open kitchen has granite countertops, custom maple cabinets, under cabinet lighting, breakfast bar & breakfast nook. Impressive ensuite with reading nook, door to enclosed lanai, garden tub, and tiled shower. Formal dining room has crown molding. Family room has wood burning fireplace with mantle. Spacious laundry room with utility sink & cabinets. Garage has pull down stairs & extra work space. JCP has state of the art amenties!
Location
State FL
County St. Johns
Community Maplewood
Area 301-Julington Creek/Switzerland
Direction South on SR13, Left on Davis Pond, Right at Roundabout onto Durbin Creek Blvd, Left on Maplewood, go thru circle to left on W Buckeye. Home on the left.
Interior
Heating Central
Cooling Central Air
Flooring Tile, Wood
Fireplaces Number 1
Fireplaces Type Wood Burning
Fireplace Yes
Exterior
Parking Features Attached, Garage, Garage Door Opener
Garage Spaces 2.0
Pool Community
Utilities Available Cable Available, Electricity Available, Electricity Connected, Sewer Available, Sewer Connected, Water Connected
Total Parking Spaces 2
Garage Yes
Private Pool No
Building
Water Public
New Construction No
Others
Senior Community No
Tax ID 2493501250
Acceptable Financing Cash, Conventional, FHA, VA Loan
Listing Terms Cash, Conventional, FHA, VA Loan
Read Less
Want to know what your home might be worth? Contact us for a FREE valuation!

Our team is ready to help you sell your home for the highest possible price ASAP
Bought with WATSON REALTY CORP





