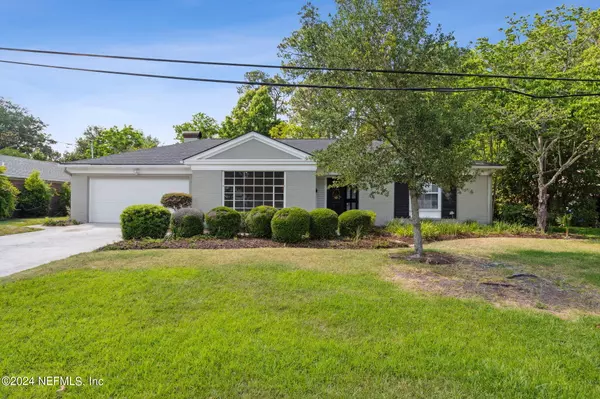$725,000
$735,000
1.4%For more information regarding the value of a property, please contact us for a free consultation.
4829 WAVERLY LN Jacksonville, FL 32210
4 Beds
3 Baths
2,495 SqFt
Key Details
Sold Price $725,000
Property Type Single Family Home
Sub Type Single Family Residence
Listing Status Sold
Purchase Type For Sale
Square Footage 2,495 sqft
Price per Sqft $290
Subdivision Ortega Forest
MLS Listing ID 2026563
Sold Date 07/24/24
Style Ranch
Bedrooms 4
Full Baths 3
Construction Status Updated/Remodeled
HOA Y/N No
Originating Board realMLS (Northeast Florida Multiple Listing Service)
Year Built 1962
Annual Tax Amount $3,864
Lot Size 0.300 Acres
Acres 0.3
Property Description
Fall in love with this elegant, four bedroom, three bath renovated brick home. It has an open floor plan with spacious living room and a floor to ceiling window for natural light. Kitchen with new cabinetry, quartz countertops, designer tile back splash, stainless steel appliances and a pot filler above the stove. Two large, ensuite bedrooms with newly titled showers and fixtures for potential multifamily living. Two other large bedrooms and a newly renovated hall bath with tub/shower combination. Updated vinyl flooring and parquet flooring through out. French doors leading from both ensuite bedrooms and the dining room to the brick patio and fenced back yard with mature landscaping. Recent system upgrades include new electrical service from the street with new panel and wiring, new roof, garage door and HVAC. All of this in one of Jacksonville's most beautiful neighborhoods. Call for your appointment today.
Location
State FL
County Duval
Community Ortega Forest
Area 033-Ortega/Venetia
Direction From the intersection of San Juan and Hwy 17, head south on Hwy 17 (Roosevelt) , turn right onto Verona, turn left onto Water Oak Ln, turn left to stay on Water Oak Ln, turn left to stay on Water Oak Ln, turn right onto Avon Ln, turn left onto Carlisle Rd, turn right onto Waverly Ln. Destination will be on the right.
Interior
Interior Features Breakfast Bar, Built-in Features, Ceiling Fan(s), Entrance Foyer, His and Hers Closets, In-Law Floorplan, Open Floorplan, Primary Bathroom - Shower No Tub, Split Bedrooms, Walk-In Closet(s)
Heating Central
Cooling Central Air, Electric
Flooring Vinyl, Wood
Fireplaces Number 1
Furnishings Unfurnished
Fireplace Yes
Laundry Electric Dryer Hookup, In Garage, Washer Hookup
Exterior
Parking Features Attached Carport, Garage, Garage Door Opener
Garage Spaces 2.0
Carport Spaces 2
Fence Back Yard
Pool None
Utilities Available Electricity Available, Electricity Connected, Sewer Connected, Water Connected
Roof Type Shingle
Total Parking Spaces 2
Garage Yes
Private Pool No
Building
Sewer Public Sewer
Water Public
Architectural Style Ranch
New Construction No
Construction Status Updated/Remodeled
Schools
Elementary Schools John Stockton
Others
Senior Community No
Tax ID 1010870000
Acceptable Financing Cash, Conventional, FHA, VA Loan
Listing Terms Cash, Conventional, FHA, VA Loan
Read Less
Want to know what your home might be worth? Contact us for a FREE valuation!

Our team is ready to help you sell your home for the highest possible price ASAP
Bought with LINDA STRICKLAND REALTY






