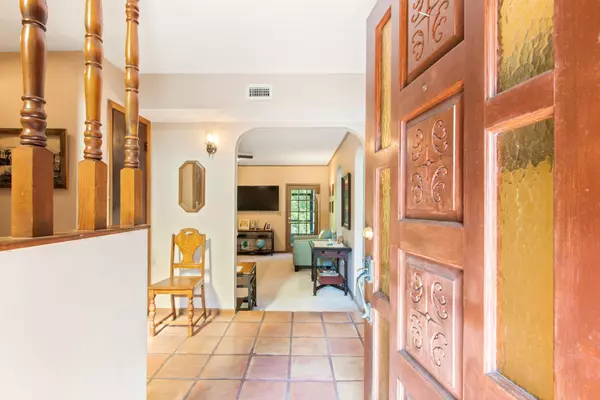$400,000
$450,000
11.1%For more information regarding the value of a property, please contact us for a free consultation.
1084 Cheyenne Dr St Augustine, FL 32086
3 Beds
2 Baths
2,237 SqFt
Key Details
Sold Price $400,000
Property Type Single Family Home
Sub Type Single Family Residence
Listing Status Sold
Purchase Type For Sale
Square Footage 2,237 sqft
Price per Sqft $178
Subdivision Wildwood Creek
MLS Listing ID 241533
Sold Date 07/26/24
Style Single Family Home
Bedrooms 3
Full Baths 2
HOA Y/N No
Total Fin. Sqft 2237
Year Built 1981
Annual Tax Amount $1,569
Tax Year 2023
Lot Size 0.540 Acres
Acres 0.54
Property Description
Situated on just over ½ an acre in Wildwood Creek you will find this charming 3-bedroom, 2-bathroom house. With its higher elevation and backing to a small creek, this home offers over 2,200 square feet of comfortable living space. As you enter, you'll find the entry foyer offering saltillo Spanish tile opening to the living room, dining room, and kitchen. Just off the entry you will find the kitchen with everything you need to make the perfect meal, including plenty of cabinets and counter space plus an area for a casual dining setting. The dining room is adjacent to the kitchen making stove to table a breeze. The step down living room offers plenty of natural light and a door to the large screened porch providing an ideal spot to enjoy the backyard’s natural beauty year round. The master bedroom is located on the main floor across from the kitchen, offering privacy and ease of access. The bathroom can be accessed from the hall and the master suite for convenience and an 11x5 room off the bedroom is ideal for an office and features a door to the porch. Upstairs, you'll discover a spacious family room featuring a cozy fireplace, perfect for family gatherings or a quiet evening by the fire. 2 additional bedrooms on either side for guests and a shared bathroom. Outside you have all the space you need to start a garden or let the family pets run. Located in the quiet neighborhood of Wildwood Creek with no HOA! Shopping, dining, parks and more close at hand, and the beach is only a short drive away. Welcome home!
Location
State FL
County Saint Johns
Area 11
Zoning RS-2
Rooms
Primary Bedroom Level 1
Master Bathroom Tub/Shower Combo
Master Bedroom 1
Dining Room Formal
Interior
Interior Features Ceiling Fans, Chandelier, Dishwasher, Garage Door, Range, Refrigerator, Window Treatments
Heating Central, Electric
Cooling Central, Electric
Flooring Carpet, Tile
Exterior
Parking Features 2 Car Garage, Attached
Roof Type Shingle
Building
Story 2
Water Private
Architectural Style Single Family Home
Level or Stories 2
New Construction No
Schools
Elementary Schools Otis A. Mason Elementary
Middle Schools Gamble Rogers Middle
High Schools Pedro Menendez High School
Others
Senior Community No
Acceptable Financing Cash, Conv, FHA, Veterans
Listing Terms Cash, Conv, FHA, Veterans
Read Less
Want to know what your home might be worth? Contact us for a FREE valuation!

Our team is ready to help you sell your home for the highest possible price ASAP






