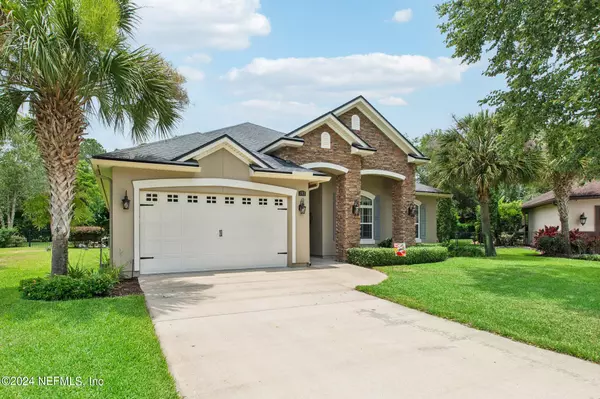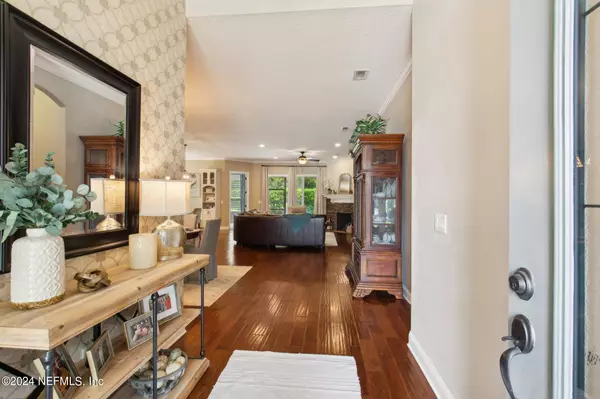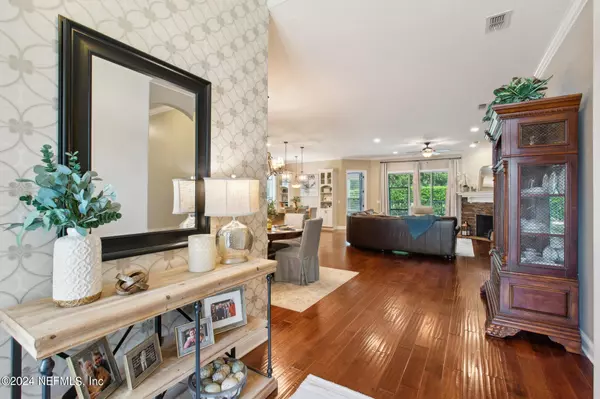$729,000
$729,000
For more information regarding the value of a property, please contact us for a free consultation.
193 STAPLEHURST DR St Johns, FL 32259
5 Beds
3 Baths
2,833 SqFt
Key Details
Sold Price $729,000
Property Type Single Family Home
Sub Type Single Family Residence
Listing Status Sold
Purchase Type For Sale
Square Footage 2,833 sqft
Price per Sqft $257
Subdivision Durbin Crossing
MLS Listing ID 2032255
Sold Date 07/24/24
Bedrooms 5
Full Baths 3
HOA Fees $5/ann
HOA Y/N Yes
Originating Board realMLS (Northeast Florida Multiple Listing Service)
Year Built 2012
Annual Tax Amount $6,453
Lot Size 0.270 Acres
Acres 0.27
Property Description
Upgraded Pool Home shows like a model. All bedrooms and office on main floor and a large bedroom/bonus room upstairs with a large walk in closet and private bathroom. This home sits on a cul-de-sac lot. Home has Gourmet kitchen, plantation shutters, custom built-ins and so much more! See Upgrade report attached under docs or more upgrades to mention.
Location
State FL
County St. Johns
Community Durbin Crossing
Area 301-Julington Creek/Switzerland
Direction St Johns Parkway to Durbin North, take a right on to Staplehurst and follow to end of culdasac.
Interior
Interior Features Ceiling Fan(s), Eat-in Kitchen, Entrance Foyer, Kitchen Island, Open Floorplan, Pantry, Primary Bathroom -Tub with Separate Shower, Primary Downstairs, Split Bedrooms
Heating Central, Hot Water
Cooling Multi Units, Zoned
Flooring Wood
Fireplaces Number 1
Fireplaces Type Electric
Fireplace Yes
Laundry Electric Dryer Hookup
Exterior
Parking Features Attached, Garage
Garage Spaces 2.0
Fence Back Yard
Pool Community, In Ground, Salt Water
Utilities Available Cable Available
Amenities Available Barbecue, Basketball Court, Children's Pool, Clubhouse, Fitness Center, Park, Playground, Tennis Court(s)
Roof Type Shingle
Porch Porch, Rear Porch, Screened
Total Parking Spaces 2
Garage Yes
Private Pool No
Building
Lot Description Cul-De-Sac
Water Public
New Construction No
Others
Senior Community No
Tax ID 0096213430
Acceptable Financing Cash, Conventional, FHA, VA Loan
Listing Terms Cash, Conventional, FHA, VA Loan
Read Less
Want to know what your home might be worth? Contact us for a FREE valuation!

Our team is ready to help you sell your home for the highest possible price ASAP
Bought with COLDWELL BANKER VANGUARD REALTY






