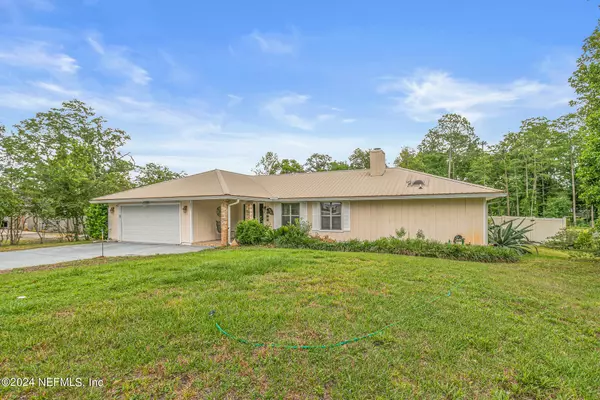$355,000
$345,000
2.9%For more information regarding the value of a property, please contact us for a free consultation.
7941 CHOLO TRL Jacksonville, FL 32244
3 Beds
2 Baths
1,944 SqFt
Key Details
Sold Price $355,000
Property Type Single Family Home
Sub Type Single Family Residence
Listing Status Sold
Purchase Type For Sale
Square Footage 1,944 sqft
Price per Sqft $182
Subdivision Indian Trails
MLS Listing ID 2030972
Sold Date 07/31/24
Bedrooms 3
Full Baths 2
HOA Y/N No
Originating Board realMLS (Northeast Florida Multiple Listing Service)
Year Built 1987
Annual Tax Amount $2,560
Lot Size 0.530 Acres
Acres 0.53
Property Description
If you are looking for a home with No HOA's and a pool with a half acre lot, this is one you must see! This 3/2 split floor plan has a huge master bedroom and all new LVP flooring. With a formal living room and a family room to give you the space you need. A pool to spend our hot Florida summers in and still plenty of room in the back yard to host anything else you may see fit to do.
This home has so much potential and only 10 minutes to the Oakleaf Town center. An amazing location with so much to offer! Home is being sold AS IS!
Location
State FL
County Duval
Community Indian Trails
Area 067-Collins Rd/Argyle/Oakleaf Plantation (Duval)
Direction From 295 exit on Collins and head West. Turn Left onto Cholo Trail it will be the 3rd house to your left.
Interior
Interior Features Ceiling Fan(s), Primary Bathroom - Shower No Tub, Skylight(s), Split Bedrooms, Walk-In Closet(s)
Heating Central
Cooling Central Air
Flooring Vinyl
Fireplaces Number 1
Fireplaces Type Wood Burning
Furnishings Unfurnished
Fireplace Yes
Exterior
Parking Features Garage, Garage Door Opener
Garage Spaces 2.0
Fence Back Yard, Wood
Pool In Ground, Electric Heat
Utilities Available Cable Available, Electricity Connected, Water Connected
Roof Type Metal
Total Parking Spaces 2
Garage Yes
Private Pool No
Building
Sewer Septic Tank
Water Public
New Construction No
Schools
Elementary Schools Chimney Lakes
Middle Schools Charger Academy
High Schools Westside High School
Others
Senior Community No
Tax ID 0164451740
Acceptable Financing Cash, Conventional, FHA, VA Loan
Listing Terms Cash, Conventional, FHA, VA Loan
Read Less
Want to know what your home might be worth? Contact us for a FREE valuation!

Our team is ready to help you sell your home for the highest possible price ASAP
Bought with ERA DAVIS & LINN






