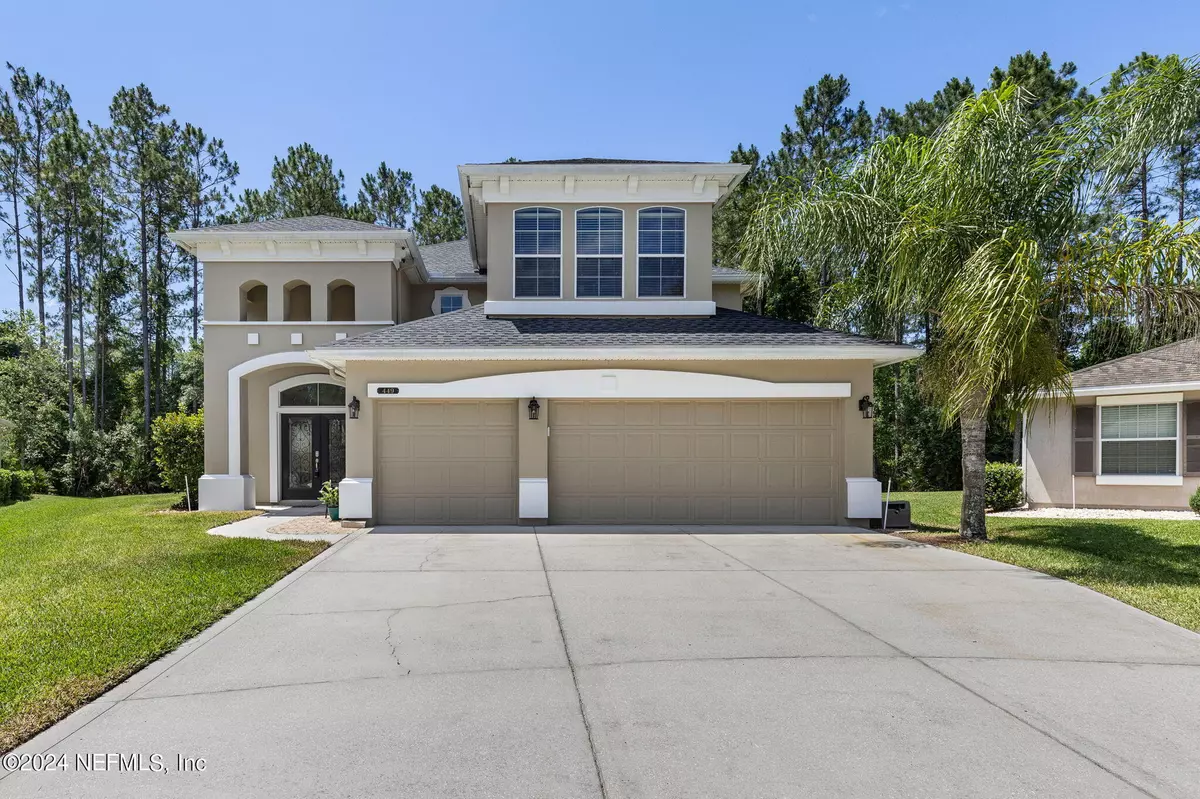$715,000
$725,000
1.4%For more information regarding the value of a property, please contact us for a free consultation.
449 WILLOW WINDS Pkwy St Johns, FL 32259
5 Beds
3 Baths
2,802 SqFt
Key Details
Sold Price $715,000
Property Type Single Family Home
Sub Type Single Family Residence
Listing Status Sold
Purchase Type For Sale
Square Footage 2,802 sqft
Price per Sqft $255
Subdivision Durbin Crossing
MLS Listing ID 2026887
Sold Date 08/05/24
Style Traditional
Bedrooms 5
Full Baths 3
Construction Status Updated/Remodeled
HOA Fees $5/ann
HOA Y/N Yes
Originating Board realMLS (Northeast Florida Multiple Listing Service)
Year Built 2010
Annual Tax Amount $3,110
Lot Size 0.280 Acres
Acres 0.28
Property Description
Come see this beautiful pool home located in sought after Durbin Crossing. This home is located on a cul-de-sac and boasts 5 bedrooms, 3 bathrooms, and plenty of room to entertain. The first floor has a formal dining area, living room, and a family room that transitions into the kitchen along with a full bath and spare bedroom/flex room. As you head up the stairs, you will find 3 more bedrooms, a full bath, loft, and laundry room as well as a large master suite. The entertaining continues in the back of the home where you can relax by the pool on the travertine deck or lounge in the water on the large sun shelf enjoying nature with the wooded preserve behind the house. Your swimming season will last longer in the heated pool. Enjoy the outdoors in your backyard or at one of the two amenity centers. If you have children in school, they will be able to walk or bike to a K-8 and high school. Too many features to list!
Location
State FL
County St. Johns
Community Durbin Crossing
Area 301-Julington Creek/Switzerland
Direction SR-9B Exit North onto 2209-St. Johns Pkwy. Make first left onto Longleaf Pine Pkwy. Take the third left onto Harbury Lane, turn right onto Willow Winds Pkwy, drive to the cul-de-sac, home is the two story on the left in the cul-de-sac.
Interior
Interior Features Ceiling Fan(s), Eat-in Kitchen, Entrance Foyer, Kitchen Island, Pantry, Primary Bathroom -Tub with Separate Shower, Walk-In Closet(s)
Heating Central, Heat Pump
Cooling Central Air
Flooring Laminate, Tile
Furnishings Unfurnished
Laundry Upper Level
Exterior
Parking Features Attached, Garage, Garage Door Opener
Garage Spaces 3.0
Pool Community, Private, In Ground, Heated, Pool Sweep, Salt Water, Screen Enclosure
Utilities Available Cable Available, Electricity Connected, Sewer Connected, Water Connected
Amenities Available Basketball Court, Children's Pool, Clubhouse, Fitness Center, Playground, Tennis Court(s)
View Trees/Woods
Roof Type Shingle
Porch Covered, Patio, Screened
Total Parking Spaces 3
Garage Yes
Private Pool No
Building
Lot Description Cul-De-Sac
Faces North
Sewer Public Sewer
Water Public
Architectural Style Traditional
Structure Type Stucco
New Construction No
Construction Status Updated/Remodeled
Schools
Elementary Schools Patriot Oaks Academy
Middle Schools Patriot Oaks Academy
High Schools Creekside
Others
Senior Community No
Tax ID 0096353920
Security Features Security System Owned,Smoke Detector(s)
Acceptable Financing Cash, Conventional, FHA, VA Loan
Listing Terms Cash, Conventional, FHA, VA Loan
Read Less
Want to know what your home might be worth? Contact us for a FREE valuation!

Our team is ready to help you sell your home for the highest possible price ASAP
Bought with KELLER WILLIAMS REALTY ATLANTIC PARTNERS






