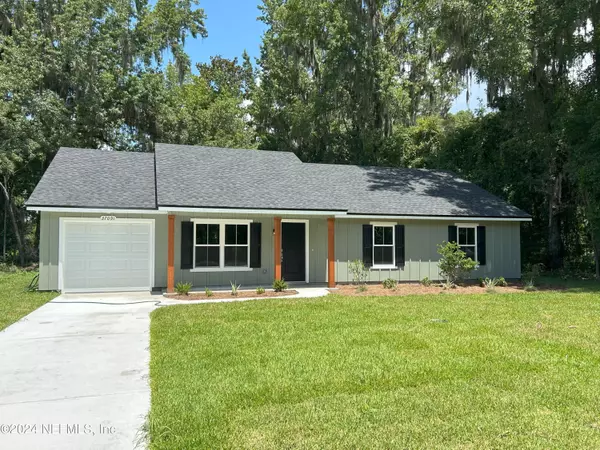$319,000
$319,000
For more information regarding the value of a property, please contact us for a free consultation.
37091 OXFORD ST Hilliard, FL 32046
3 Beds
2 Baths
1,422 SqFt
Key Details
Sold Price $319,000
Property Type Single Family Home
Sub Type Single Family Residence
Listing Status Sold
Purchase Type For Sale
Square Footage 1,422 sqft
Price per Sqft $224
Subdivision Hilliard
MLS Listing ID 2036525
Sold Date 08/05/24
Style Cottage
Bedrooms 3
Full Baths 2
HOA Y/N No
Originating Board realMLS (Northeast Florida Multiple Listing Service)
Year Built 2024
Annual Tax Amount $527
Lot Size 0.510 Acres
Acres 0.51
Property Description
NEW CONSTRUCTION on 1/2 acre lot in Hilliard! Quaint 3 bedroom 2 bathroom cottage offers luxury vinyl plank flooring in the open kitchen/living/dining area. Kitchen offers granite countertops, real wood shaker style cabinets, soft close doors/drawers, breakfast bar and Stainless Steel appliances. Main bedroom offers TWO walk-in closets, en-suite bathroom with shower, double sink vanity with storage, and lighted mirrors. Two additional bedrooms, 2nd full bath with tub and a separate laundry room. Durable exterior Hardie siding, double pane low-E vinyl windows with screens, covered front porch and 1 car garage. A-rated schools - NO HOA! Plenty of space to add she-shed, man cave or additional garage! Adjacent to new Town Hall Park! 3 blocks to Hilliard Parks and Recreation offering pool, splash pad, playground and fitness center!
Location
State FL
County Nassau
Community Hilliard
Area 491-Hillard
Direction From US1 and CR108 Intersection in Hilliard go West on CR 108 and cross the railroad tracks, take LEFT onto Oxford Street, house will be on the left.
Interior
Interior Features Ceiling Fan(s), His and Hers Closets, Pantry, Primary Bathroom - Shower No Tub, Split Bedrooms, Vaulted Ceiling(s), Walk-In Closet(s)
Heating Central
Cooling Central Air
Flooring Carpet, Vinyl
Laundry Electric Dryer Hookup, In Unit, Washer Hookup
Exterior
Parking Features Garage, Garage Door Opener
Garage Spaces 1.0
Pool None
Utilities Available Electricity Connected, Sewer Connected, Water Connected
Roof Type Shingle
Porch Covered, Front Porch, Rear Porch
Total Parking Spaces 1
Garage Yes
Private Pool No
Building
Sewer Public Sewer
Water Public
Architectural Style Cottage
Structure Type Fiber Cement,Frame
New Construction Yes
Others
Senior Community No
Tax ID 093N24239000040000
Security Features Smoke Detector(s)
Acceptable Financing Cash, Conventional, FHA, USDA Loan, VA Loan
Listing Terms Cash, Conventional, FHA, USDA Loan, VA Loan
Read Less
Want to know what your home might be worth? Contact us for a FREE valuation!

Our team is ready to help you sell your home for the highest possible price ASAP
Bought with FLORIDA HOMES REALTY & MTG LLC






