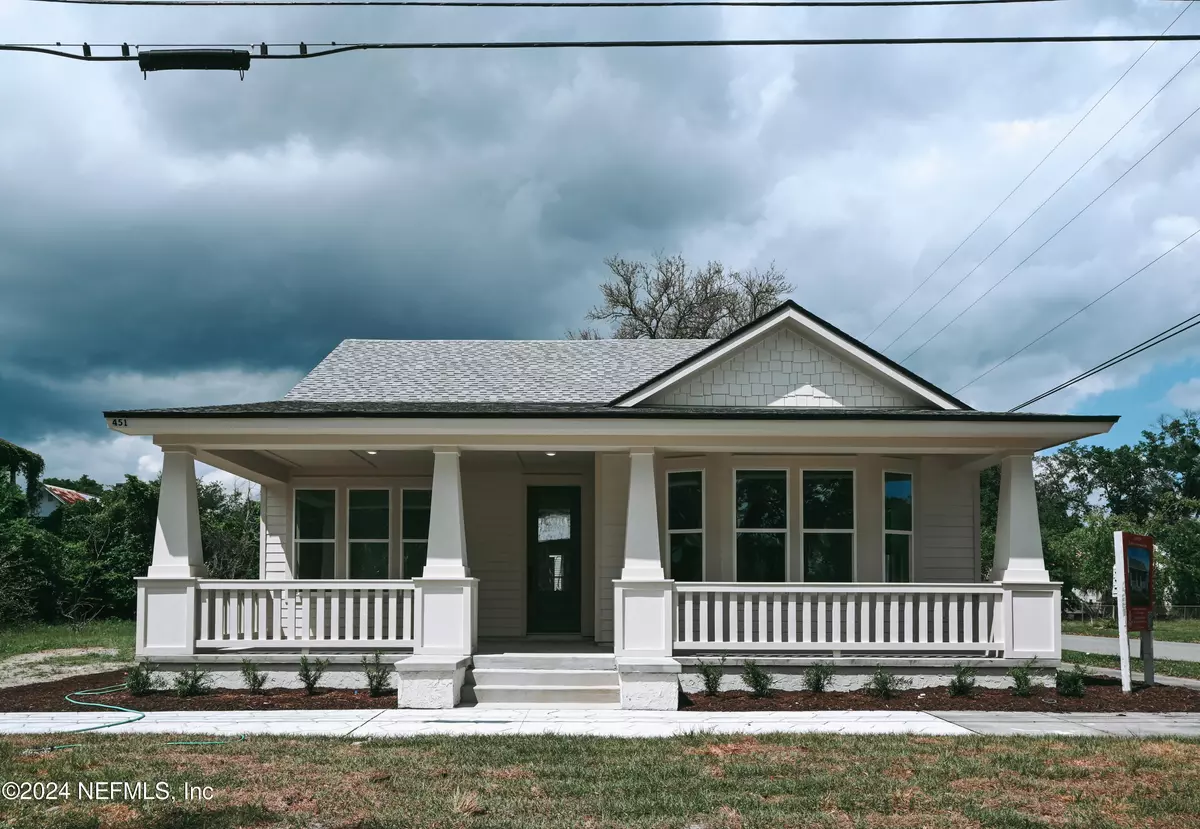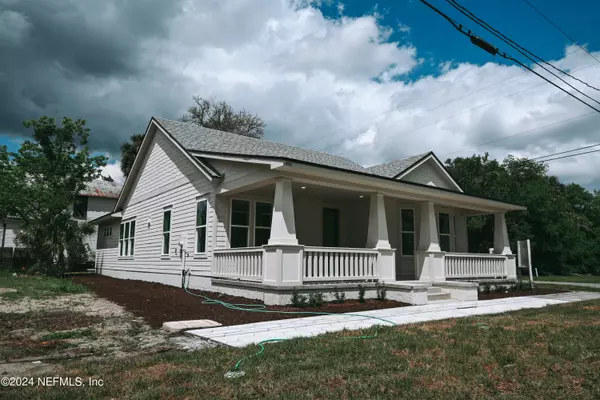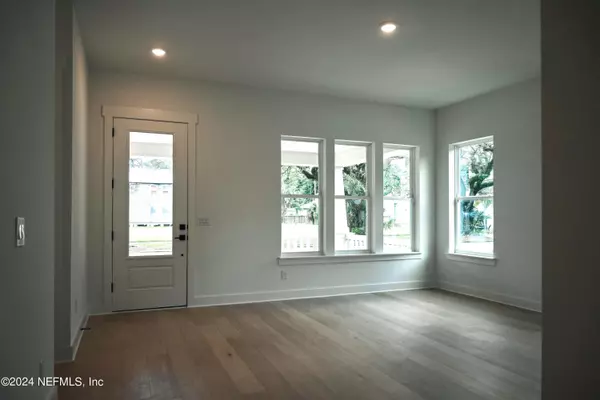$489,000
$499,000
2.0%For more information regarding the value of a property, please contact us for a free consultation.
451 7TH ST E Jacksonville, FL 32206
3 Beds
3 Baths
2,209 SqFt
Key Details
Sold Price $489,000
Property Type Single Family Home
Sub Type Single Family Residence
Listing Status Sold
Purchase Type For Sale
Square Footage 2,209 sqft
Price per Sqft $221
Subdivision Springfield
MLS Listing ID 2021623
Sold Date 08/08/24
Bedrooms 3
Full Baths 2
Half Baths 1
HOA Y/N No
Originating Board realMLS (Northeast Florida Multiple Listing Service)
Year Built 2024
Annual Tax Amount $826
Lot Size 5,227 Sqft
Acres 0.12
Lot Dimensions 50 By 100
Property Description
Own a Springfield Gem! Live luxuriously & spend less in this captivating 3BR/2.5BA TerraWise home. Flawlessly blend historic charm with modern comfort & slash 45% off monthly electric bills thanks to TerraWise's innovative design. The Hampton boasts a light-filled open floor plan perfect for entertaining. Imagine seamless flow from living room to dining & modern kitchen, all extending to the expansive back porch. Soaring 10' ceilings throughout & a dramatic 14' vaulted kitchen create an airy feel. Unwind in the luxurious master suite with a private bath. Two additional bedrooms share another full bath for ultimate comfort. A powder room & laundry room add convenience. The inviting front porch & bay window add historic charm. This versatile front room can be a home office or cozy bedroom. Don't miss out - Make it yours today!
Location
State FL
County Duval
Community Springfield
Area 072-Springfield
Direction Main St to 7th St. Go east five blocks to Ionia St. Homesite will be on the left (corner.
Interior
Interior Features Jack and Jill Bath, Kitchen Island, Open Floorplan, Pantry, Primary Bathroom - Shower No Tub, Vaulted Ceiling(s), Walk-In Closet(s)
Heating Central, Electric, Heat Pump, Zoned
Cooling Central Air, Electric, Zoned
Flooring Carpet, Wood
Laundry Electric Dryer Hookup, Washer Hookup
Exterior
Parking Features Off Street, On Street
Pool None
Utilities Available Cable Available, Electricity Connected, Sewer Connected, Water Connected
Roof Type Shingle
Porch Covered, Front Porch, Rear Porch
Garage No
Private Pool No
Building
Lot Description Historic Area
Faces South
Sewer Public Sewer
Water Public
Structure Type Fiber Cement,Frame
New Construction Yes
Others
Senior Community No
Tax ID 0722340005
Security Features Carbon Monoxide Detector(s),Security System Owned,Smoke Detector(s)
Acceptable Financing Cash, Conventional, FHA, VA Loan
Listing Terms Cash, Conventional, FHA, VA Loan
Read Less
Want to know what your home might be worth? Contact us for a FREE valuation!

Our team is ready to help you sell your home for the highest possible price ASAP
Bought with FAIR REALTY INC






