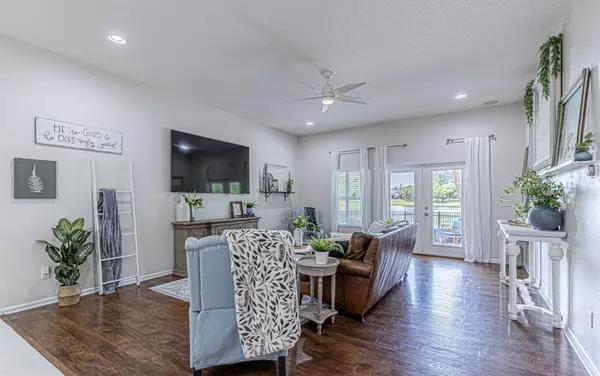$468,000
$474,000
1.3%For more information regarding the value of a property, please contact us for a free consultation.
10874 Dunnotar Rd Jacksonville, FL 32221
4 Beds
2 Baths
2,236 SqFt
Key Details
Sold Price $468,000
Property Type Single Family Home
Sub Type Single Family Residence
Listing Status Sold
Purchase Type For Sale
Square Footage 2,236 sqft
Price per Sqft $209
Subdivision Not Available-Other
MLS Listing ID 240709
Sold Date 08/08/24
Style Ranch,Traditional
Bedrooms 4
Full Baths 2
HOA Y/N Yes
Total Fin. Sqft 2236
Year Built 2012
Annual Tax Amount $6,575
Tax Year 2023
Lot Size 0.480 Acres
Acres 0.48
Property Description
This charming residence is situated the highly desirable Glen Eagle community and is a meticulously maintained neighborhood, this home boasts a serene lakeside setting. Featuring an inviting open floor plan with a split bedroom layout offering wood and tile flooring, with a versatile living room/office space, formal dining area, 4 bedrooms, and 2 bathrooms, this home offers ample space for comfortable living. The gourmet kitchen is enhanced with granite countertops and stainless-steel appliances, perfect for culinary enthusiasts. Relax in the spacious gathering room, french doors open onto a screened porch and paver patio, ideal for enjoying the peaceful surroundings. The owner's suite features bay windows overlooking the tranquil lake, creating a soothing retreat. Outside, the fully fenced backyard provides a safe haven for pets and a picturesque backdrop for entertaining guests. Don't miss the opportunity to make this delightful home yours. Schedule a visit today and experience the.
Location
State FL
County Duval
Area 18 - Duval County
Zoning resid
Location Details Water Front
Rooms
Primary Bedroom Level 1
Master Bathroom Tub/Shower Separate
Master Bedroom 1
Interior
Interior Features Dishwasher, Disposal, Microwave, Range
Heating Central, Heat Pump
Cooling Central
Flooring Carpet, Tile, Vinyl
Exterior
Parking Features 2 Car Garage, Attached
Waterfront Description Lake
Roof Type Shingle
Building
Story 1
Water City
Architectural Style Ranch, Traditional
Level or Stories 1
New Construction No
Others
Senior Community No
Acceptable Financing Cash, Conv, FHA, Veterans
Listing Terms Cash, Conv, FHA, Veterans
Read Less
Want to know what your home might be worth? Contact us for a FREE valuation!

Our team is ready to help you sell your home for the highest possible price ASAP





