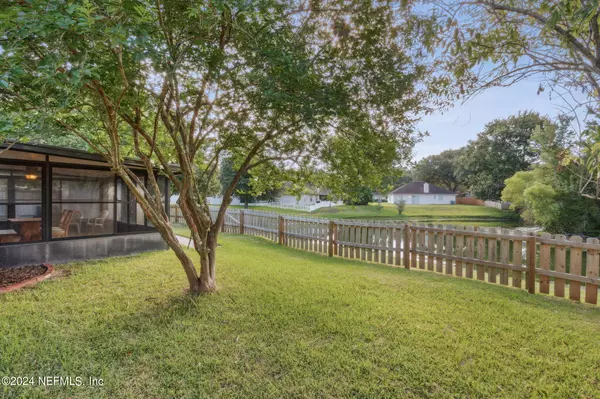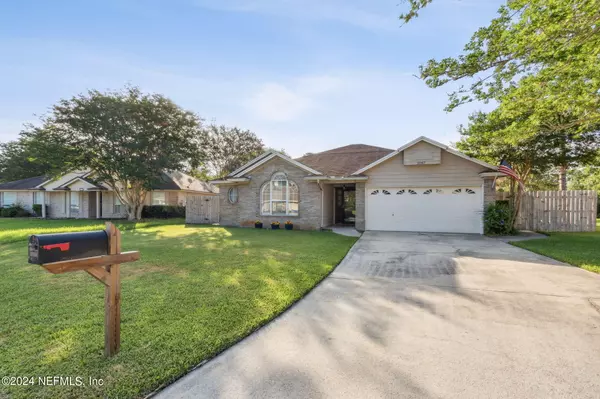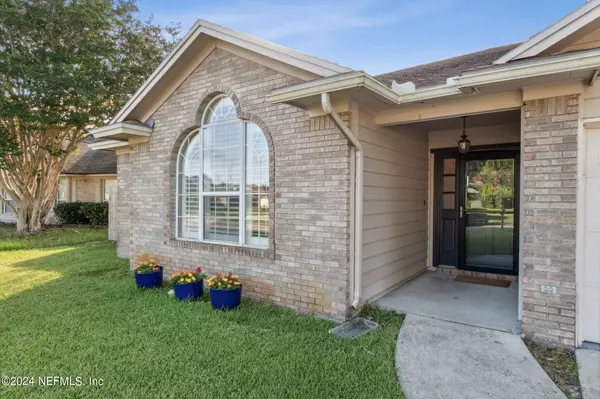$430,000
$449,900
4.4%For more information regarding the value of a property, please contact us for a free consultation.
2087 MAGNUS LN Jacksonville, FL 32246
4 Beds
2 Baths
1,879 SqFt
Key Details
Sold Price $430,000
Property Type Single Family Home
Sub Type Single Family Residence
Listing Status Sold
Purchase Type For Sale
Square Footage 1,879 sqft
Price per Sqft $228
Subdivision Kensington Lakes
MLS Listing ID 2032591
Sold Date 08/09/24
Style Traditional
Bedrooms 4
Full Baths 2
HOA Fees $65/ann
HOA Y/N Yes
Originating Board realMLS (Northeast Florida Multiple Listing Service)
Year Built 1994
Annual Tax Amount $6,523
Lot Size 0.270 Acres
Acres 0.27
Property Description
Welcome to your tranquil lakefront retreat! Featuring a NEW HVAC, NEW interior paint, NEW back fence, this fresh and updated *open floorpan* home offers you a seamless living experience. With 4 Bedroom, 2 bathroom plus a LARGE SCREENED LANAI, there is room for everyone. The large eat in kitchen with TWO pantries, makes cooking and entertaining a breeze. This home is privately located on a Cul-de-Sac, with ample room for parking. Kensington amenities include Olympic size pool, tennis, playground, sidewalks and more. Impeccably maintained and move-in ready, this home offers the lifestyle you've been seeking. Plus, its prime location provides easy access to the BEACHES, I-295, Jacksonville International Airport, downtown Jacksonville, and Mayport Naval Base. Don't miss this opportunity to make 2087 Magnus ln your new home.
Location
State FL
County Duval
Community Kensington Lakes
Area 025-Intracoastal West-North Of Beach Blvd
Direction From 295, take JTB E to Kernan Blvd S. Turn right onto Kensington Lakes Dr, left on Hovington Cir W, right on Reginald Dr, Left on Magnus Ln. Home will be on left, sign in yard.
Rooms
Other Rooms Shed(s)
Interior
Interior Features Ceiling Fan(s), Eat-in Kitchen, Entrance Foyer, Jack and Jill Bath, Open Floorplan, Pantry, Primary Bathroom -Tub with Separate Shower, Split Bedrooms, Vaulted Ceiling(s), Walk-In Closet(s)
Heating Central, Electric
Cooling Central Air, Electric, Other
Flooring Laminate, Tile
Fireplaces Number 1
Fireplaces Type Gas
Furnishings Unfurnished
Fireplace Yes
Laundry Electric Dryer Hookup, Washer Hookup
Exterior
Parking Features Garage
Garage Spaces 2.0
Fence Back Yard
Pool Community
Utilities Available Electricity Connected, Sewer Connected, Water Connected
Amenities Available Jogging Path, Playground, Tennis Court(s)
View Lake
Roof Type Shingle
Porch Patio, Screened
Total Parking Spaces 2
Garage Yes
Private Pool No
Building
Lot Description Cul-De-Sac
Sewer Public Sewer
Water Public
Architectural Style Traditional
New Construction No
Schools
Elementary Schools Abess Park
Middle Schools Landmark
High Schools Sandalwood
Others
Senior Community No
Tax ID 1652854190
Acceptable Financing Cash, Conventional, FHA, VA Loan
Listing Terms Cash, Conventional, FHA, VA Loan
Read Less
Want to know what your home might be worth? Contact us for a FREE valuation!

Our team is ready to help you sell your home for the highest possible price ASAP
Bought with BERKSHIRE HATHAWAY HOMESERVICES FLORIDA NETWORK REALTY






