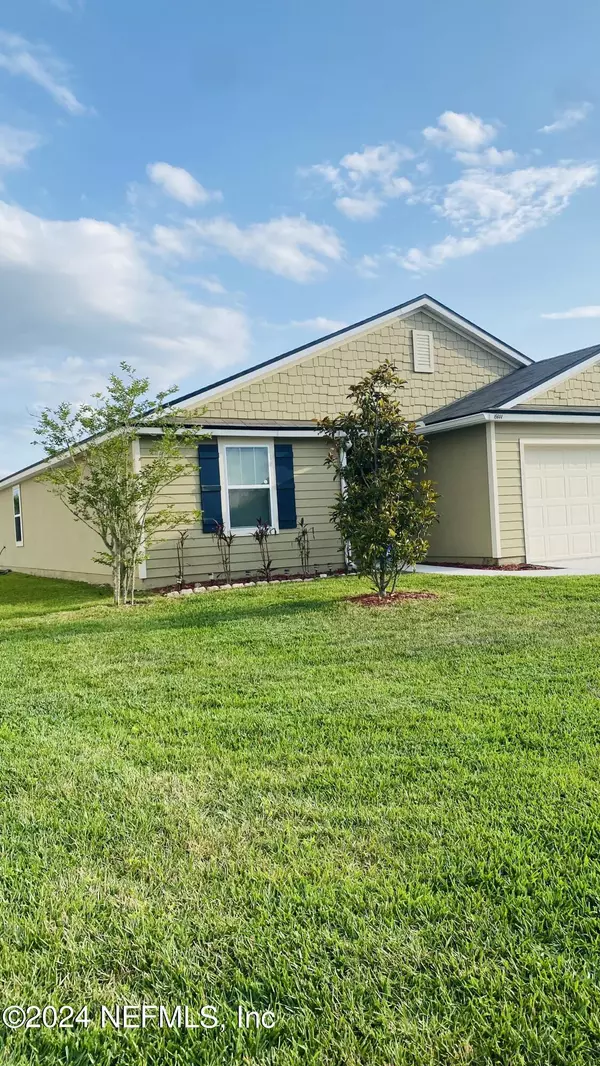$275,000
$279,500
1.6%For more information regarding the value of a property, please contact us for a free consultation.
15644 SADDLED CHARGER DR Jacksonville, FL 32234
3 Beds
2 Baths
1,564 SqFt
Key Details
Sold Price $275,000
Property Type Single Family Home
Sub Type Single Family Residence
Listing Status Sold
Purchase Type For Sale
Square Footage 1,564 sqft
Price per Sqft $175
Subdivision Winchester Ridge
MLS Listing ID 2024745
Sold Date 08/12/24
Style Traditional
Bedrooms 3
Full Baths 2
HOA Fees $9/ann
HOA Y/N Yes
Originating Board realMLS (Northeast Florida Multiple Listing Service)
Year Built 2019
Annual Tax Amount $4,314
Lot Size 0.360 Acres
Acres 0.36
Property Description
Immaculate and shows like a model home!!! This 3 bedroom 2 bath DR Horton Lismore model has 2 lakes and a preserve view that can be seen and enjoyed from the kitchen, dining room, living room and master bedroom. Some features include open floor plan with split bedrooms. Garden tub in Master bedroom, faux wood blinds, efficient low-E windows, energy efficient features, walk-in closets, stainless steel appliances, double bowl stainless steel kitchen sink, walk-in kitchen pantry and did I mention the view!!! WOW. Must see to appreciate the serene lakefront/preserve view that could easily be your daily reality. Winchester Ridge offers wonderful amenities. This includes a Clubhouse, Fitness Center, Pool with adjoining Lap Pool, Playground, and Beach Volleyball Court. Home is close to Cecil Commerce Center, Florida State College, Jacksonville International Airport, and the Equestrian Center. Easy to see! Won't last long.
Location
State FL
County Duval
Community Winchester Ridge
Area 066-Cecil Commerce Area
Direction From I-295 take Exit 19- Normandy Blvd W. then continue on and take a left onto Winding Mare Street. Afterward, make another left onto Saddled Charger Road, and you'll find the home on your left-hand side.
Interior
Interior Features Breakfast Bar, Ceiling Fan(s), Entrance Foyer, Open Floorplan, Pantry, Primary Bathroom - Tub with Shower, Primary Downstairs, Split Bedrooms, Walk-In Closet(s)
Heating Central
Cooling Central Air
Flooring Carpet, Vinyl
Furnishings Unfurnished
Laundry Electric Dryer Hookup, Washer Hookup
Exterior
Parking Features Attached, Garage, Garage Door Opener
Garage Spaces 2.0
Pool Community
Utilities Available Cable Available, Electricity Available, Sewer Connected, Water Available
Amenities Available Clubhouse, Fitness Center, Playground
Waterfront Description Lake Front
View Water
Roof Type Shingle
Porch Rear Porch
Total Parking Spaces 2
Garage Yes
Private Pool No
Building
Sewer Public Sewer
Water Public
Architectural Style Traditional
Structure Type Fiber Cement
New Construction No
Schools
Elementary Schools Mamie Agnes Jones
Middle Schools Baldwin
High Schools Baldwin
Others
Senior Community No
Tax ID 0011198045
Acceptable Financing Cash, Conventional, FHA, VA Loan
Listing Terms Cash, Conventional, FHA, VA Loan
Read Less
Want to know what your home might be worth? Contact us for a FREE valuation!

Our team is ready to help you sell your home for the highest possible price ASAP
Bought with FLORIDA HOMES REALTY & MTG LLC






