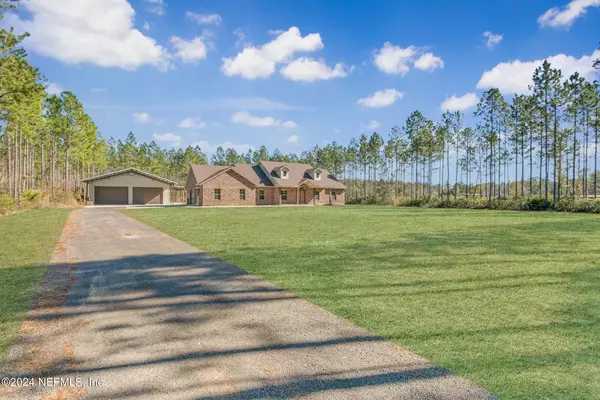$785,000
$789,900
0.6%For more information regarding the value of a property, please contact us for a free consultation.
550710 US HIGHWAY 1 Hilliard, FL 32046
5 Beds
3 Baths
3,200 SqFt
Key Details
Sold Price $785,000
Property Type Single Family Home
Sub Type Single Family Residence
Listing Status Sold
Purchase Type For Sale
Square Footage 3,200 sqft
Price per Sqft $245
Subdivision Hilliard
MLS Listing ID 2030188
Sold Date 08/16/24
Style Ranch,Traditional
Bedrooms 5
Full Baths 2
Half Baths 1
HOA Y/N No
Originating Board realMLS (Northeast Florida Multiple Listing Service)
Year Built 2017
Annual Tax Amount $9,810
Lot Size 7.130 Acres
Acres 7.13
Property Description
Experience country living at its finest with this charming 5-bedroom, 2.5-bath home on 7 picturesque acres, eligible for greenbelt status. The heart of this home is a gourmet kitchen featuring granite countertops, stainless steel appliances, a gas range, a custom pantry, and a butler's pantry with a wine cooler. You'll love the vaulted ceilings, ceramic tile flooring, and custom master closet organizer. The spacious 600+ sq ft game room offers endless possibilities. Outside, you'll find a 40x40 metal building with a 20' carport and a 12' porch, perfect for all your projects, complete with a 30-amp hookup. Enjoy the convenience of a tankless water heater and stay connected with high-speed internet through 7 Cat 6 drops. This gem won't last long! Call today for your private showing.
Location
State FL
County Nassau
Community Hilliard
Area 491-Hillard
Direction From Callahan, Take US 1 North for 8.9 miles. The home will be on your right. You will turn onto a gravel road off of US 1 and take your first right. The home will be ahead to your right.
Interior
Interior Features Breakfast Bar, Butler Pantry, Ceiling Fan(s), Kitchen Island, Pantry, Vaulted Ceiling(s), Walk-In Closet(s)
Heating Central
Cooling Central Air
Flooring Carpet, Tile
Exterior
Parking Features Carport, Detached
Garage Spaces 2.0
Carport Spaces 2
Pool None
Utilities Available Propane
Total Parking Spaces 2
Garage Yes
Private Pool No
Building
Sewer Septic Tank
Water Well
Architectural Style Ranch, Traditional
New Construction No
Others
Senior Community No
Tax ID 153N24000000090010
Acceptable Financing Cash, Conventional, FHA, VA Loan
Listing Terms Cash, Conventional, FHA, VA Loan
Read Less
Want to know what your home might be worth? Contact us for a FREE valuation!

Our team is ready to help you sell your home for the highest possible price ASAP
Bought with BETTER HOMES & GARDENS REAL ESTATE LIFESTYLES REALTY






