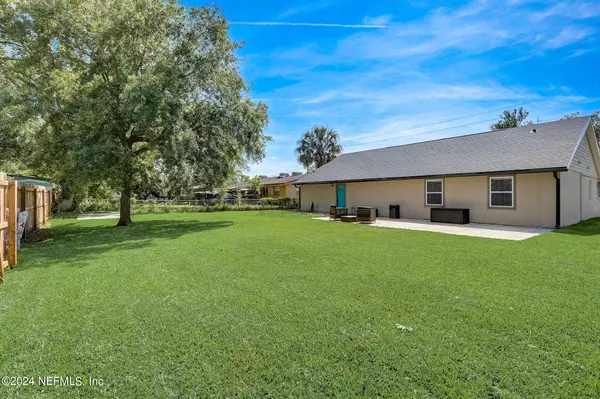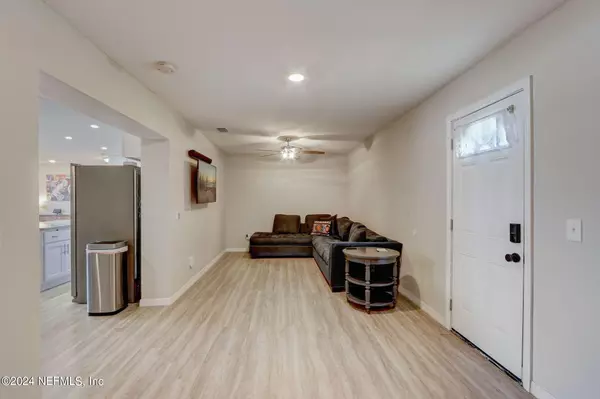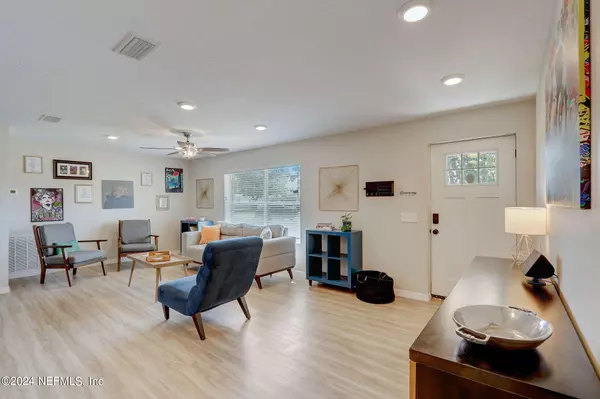$365,000
$370,000
1.4%For more information regarding the value of a property, please contact us for a free consultation.
4409 HABANA AVE Jacksonville, FL 32217
3 Beds
2 Baths
2,103 SqFt
Key Details
Sold Price $365,000
Property Type Single Family Home
Sub Type Single Family Residence
Listing Status Sold
Purchase Type For Sale
Square Footage 2,103 sqft
Price per Sqft $173
Subdivision San Jose Manor
MLS Listing ID 2021210
Sold Date 08/23/24
Style Ranch
Bedrooms 3
Full Baths 2
Construction Status Updated/Remodeled
HOA Y/N No
Originating Board realMLS (Northeast Florida Multiple Listing Service)
Year Built 1969
Annual Tax Amount $4,351
Property Description
Welcome to your dream home with an FHA assumable loan at 3.25%! This stunning 3-bedroom, 2-bathroom ranch-style oasis boasts a perfect blend of contemporary charm and timeless elegance. Nestled on a peaceful street, this home offers the ideal combination of comfort and style.
Step inside and prepare to be amazed by the recent complete remodel that has transformed this residence into a modern masterpiece. The spacious layout flows seamlessly from room to room, offering both functionality and luxury.
Entertain with ease in the dining area, perfect for hosting memorable gatherings with friends and loved ones. Whether it's a formal dinner party or a casual brunch.
Relax and unwind in the inviting sitting room, bathed in natural light. Curl up with a good book or simply enjoy quiet moments of reflection in this tranquil retreat. The family room beckons with its cozy ambiance and abundant space, providing the perfect setting for movie nights. Gather with loved ones and create lasting memories in this welcoming haven.
Prepare culinary delights in the gourmet kitchen, equipped with top-of-the-line appliances, sleek countertops, and ample storage space. From quick weeknight dinners to elaborate feasts, this kitchen is sure to inspire your inner chef.
Escape to the spacious primary suite, complete with a luxurious ensuite bathroom and plenty of closet space. Two additional bedrooms offer comfort and privacy for family members or guests, ensuring everyone has their own peaceful sanctuary.
Outside, the large fenced yard provides the ultimate setting for outdoor enjoyment and relaxation. Whether you're hosting summer barbecues, playing with pets, or simply soaking up the sunshine, this expansive outdoor space is yours to enjoy.
Conveniently located close to schools, parks, shopping, and dining options, this home offers the perfect balance of convenience and tranquility. Don't miss your chance to experience the epitome of modern living - schedule your showing today and make this exquisite residence your own!
Location
State FL
County Duval
Community San Jose Manor
Area 012-San Jose
Direction Head southeast on Philips Hwy, Turn right onto Baymeadows Rd., turn right onto Old Kings Rd. South, turn left onto Habana Ave.
Interior
Interior Features Ceiling Fan(s), Entrance Foyer, Kitchen Island, Primary Bathroom - Shower No Tub, Walk-In Closet(s)
Heating Central, Electric
Cooling Central Air
Flooring Carpet, Laminate
Furnishings Unfurnished
Laundry Electric Dryer Hookup, Washer Hookup
Exterior
Exterior Feature Courtyard
Parking Features Garage
Garage Spaces 1.0
Fence Back Yard, Chain Link, Privacy
Pool None
Utilities Available Electricity Connected, Sewer Connected, Water Connected
Roof Type Shingle
Porch Patio
Total Parking Spaces 1
Garage Yes
Private Pool No
Building
Lot Description Cleared
Sewer Public Sewer
Water Public
Architectural Style Ranch
Structure Type Block,Fiber Cement,Frame
New Construction No
Construction Status Updated/Remodeled
Schools
Elementary Schools Kings Trail
Middle Schools Alfred Dupont
High Schools Atlantic Coast
Others
Senior Community No
Tax ID 152163-0000
Acceptable Financing Assumable, Cash, Conventional, FHA, VA Loan
Listing Terms Assumable, Cash, Conventional, FHA, VA Loan
Read Less
Want to know what your home might be worth? Contact us for a FREE valuation!

Our team is ready to help you sell your home for the highest possible price ASAP
Bought with US REALTY HUB






