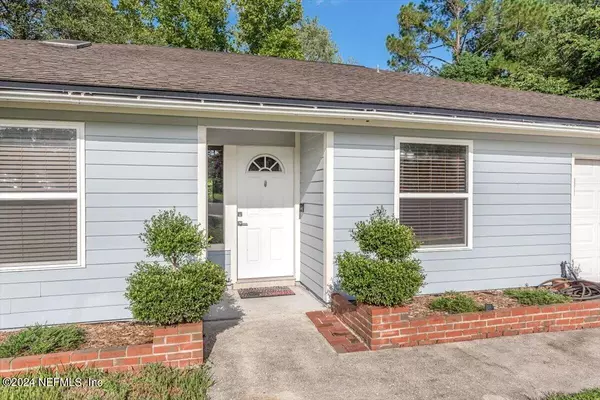$365,000
$365,000
For more information regarding the value of a property, please contact us for a free consultation.
12965 TREE WAY CT S Jacksonville, FL 32258
3 Beds
2 Baths
1,939 SqFt
Key Details
Sold Price $365,000
Property Type Single Family Home
Sub Type Single Family Residence
Listing Status Sold
Purchase Type For Sale
Square Footage 1,939 sqft
Price per Sqft $188
Subdivision Julington Forest
MLS Listing ID 2038752
Sold Date 08/27/24
Bedrooms 3
Full Baths 2
HOA Y/N No
Originating Board realMLS (Northeast Florida Multiple Listing Service)
Year Built 1984
Annual Tax Amount $2,512
Lot Size 0.280 Acres
Acres 0.28
Property Description
OPEN HOUSE // SAT JUL 27TH 11:00-1:00
Don't miss your opportunity to tour this move-in ready 3bed/2bath home located in a peaceful cul de sac of Julington Forest. The split floor plan is a huge hit, providing both functional layout and privacy. Step outside onto the newly built deck (July 2024) to enjoy the serene surroundings of the well shaded backyard. The kitchen boasts cherry cabinets, stainless steel appliances, and granite countertops creating a modern and stylish space. The rest of the home features wood laminate and plank-style tile flooring, adding a touch of elegance throughout and you can retreat to the bedrooms with plush carpeting for added comfort. Close to everything for convenience while still being tucked away for peace of living, this is the home for you.
Location
State FL
County Duval
Community Julington Forest
Area 014-Mandarin
Direction From I 295, South on Old St Augustine Rd, Right on Lamar Shaw, Right on Julington Creek Rd, Left on Julington Forest rd, Right on Julington Ridge Dr, Left on Tree Way Ct S
Interior
Interior Features Breakfast Bar, Breakfast Nook, Ceiling Fan(s), Eat-in Kitchen, Entrance Foyer, Pantry, Primary Bathroom - Tub with Shower, Split Bedrooms, Vaulted Ceiling(s)
Heating Central
Cooling Central Air
Flooring Carpet, Laminate, Tile
Fireplaces Number 1
Fireplace Yes
Laundry Electric Dryer Hookup, In Garage, Washer Hookup
Exterior
Parking Features Garage, Garage Door Opener
Garage Spaces 2.0
Fence Back Yard, Privacy, Wood
Pool None
Utilities Available Electricity Connected, Water Connected
Roof Type Shingle
Porch Rear Porch
Total Parking Spaces 2
Garage Yes
Private Pool No
Building
Lot Description Cul-De-Sac, Many Trees
Sewer Septic Tank
Water Public
Structure Type Fiber Cement,Vinyl Siding
New Construction No
Schools
Elementary Schools Greenland Pines
Middle Schools Twin Lakes Academy
High Schools Mandarin
Others
Senior Community No
Tax ID 1587621332
Acceptable Financing Cash, Conventional, FHA, VA Loan
Listing Terms Cash, Conventional, FHA, VA Loan
Read Less
Want to know what your home might be worth? Contact us for a FREE valuation!

Our team is ready to help you sell your home for the highest possible price ASAP
Bought with JPAR CITY AND BEACH






