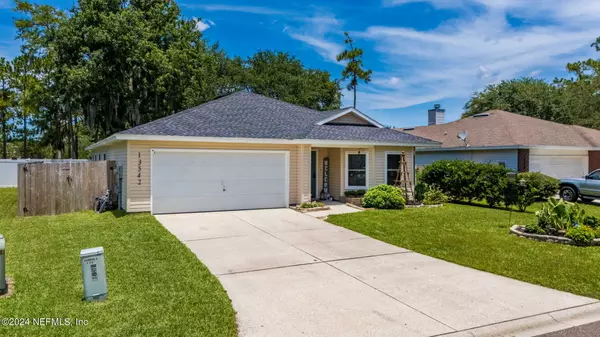$315,000
$315,000
For more information regarding the value of a property, please contact us for a free consultation.
13542 ASHFORD WOOD CT W Jacksonville, FL 32218
4 Beds
2 Baths
1,726 SqFt
Key Details
Sold Price $315,000
Property Type Single Family Home
Sub Type Single Family Residence
Listing Status Sold
Purchase Type For Sale
Square Footage 1,726 sqft
Price per Sqft $182
Subdivision Ashford Wood
MLS Listing ID 2036742
Sold Date 08/29/24
Style Traditional
Bedrooms 4
Full Baths 2
HOA Fees $26/ann
HOA Y/N Yes
Originating Board realMLS (Northeast Florida Multiple Listing Service)
Year Built 2002
Lot Size 7200.000 Acres
Acres 7200.0
Property Description
This house in the heart of Oceanway is ready for you to call it ''home''! Located in the Ashford Wood neighborhood, the open kitchen/living combo is ideal for hosting gatherings and extends into the shaded, fenced-in backyard for a seamless flow. The kitchen offers ample cabinet and counter space, with a spacious pantry and deep custom shelves that extend all the way up to maximize storage. The spacious primary bedroom includes a private bathroom with a walk-in shower and garden tub. HVAC was updated in 2023, the roof in 2020, and updated Miracle Brand Windows (2012, 2017). The location is fantastic, with plenty of shopping and dining options just minutes away, and easy access to both I-95 and 295. It's approximately 30 minutes to Mayport, 35 minutes to Kings Bay, and only 10 minutes from Jacksonville International Airport.
Location
State FL
County Duval
Community Ashford Wood
Area 092-Oceanway/Pecan Park
Direction Pulaski Rd to Starratt Rd. Turn into subdivision. Take RIGHT, house is on RIGHT
Rooms
Other Rooms Shed(s)
Interior
Interior Features Ceiling Fan(s), Pantry, Primary Bathroom -Tub with Separate Shower, Walk-In Closet(s)
Heating Central
Cooling Central Air
Flooring Carpet, Tile
Furnishings Unfurnished
Laundry Electric Dryer Hookup, Sink, Washer Hookup
Exterior
Parking Features Garage, Garage Door Opener
Garage Spaces 2.0
Fence Back Yard, Vinyl, Wood
Pool None
Utilities Available Cable Available, Electricity Connected, Sewer Connected, Water Connected
Amenities Available Playground
Roof Type Shingle
Porch Patio
Total Parking Spaces 2
Garage Yes
Private Pool No
Building
Sewer Public Sewer
Water Public
Architectural Style Traditional
Structure Type Vinyl Siding
New Construction No
Schools
Elementary Schools Louis Sheffield
Middle Schools Oceanway
High Schools First Coast
Others
Senior Community No
Tax ID 1068695240
Acceptable Financing Cash, Conventional, FHA, VA Loan
Listing Terms Cash, Conventional, FHA, VA Loan
Read Less
Want to know what your home might be worth? Contact us for a FREE valuation!

Our team is ready to help you sell your home for the highest possible price ASAP
Bought with KELLER WILLIAMS REALTY ATLANTIC PARTNERS SOUTHSIDE






