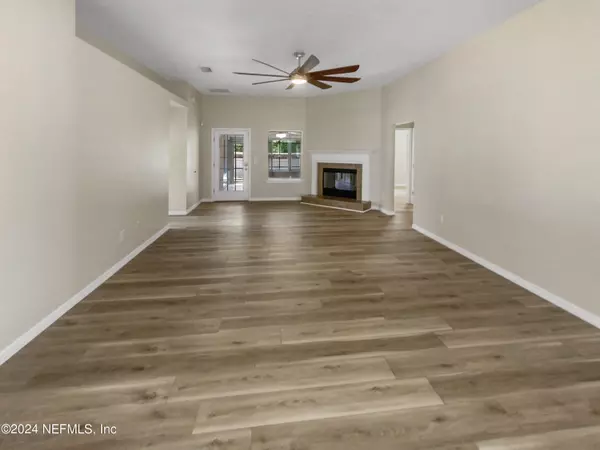$315,000
$315,000
For more information regarding the value of a property, please contact us for a free consultation.
6444 SARAHS VIEW CT Jacksonville, FL 32244
3 Beds
2 Baths
1,764 SqFt
Key Details
Sold Price $315,000
Property Type Single Family Home
Sub Type Single Family Residence
Listing Status Sold
Purchase Type For Sale
Square Footage 1,764 sqft
Price per Sqft $178
Subdivision Sarahs Landing
MLS Listing ID 2039183
Sold Date 08/30/24
Style Traditional
Bedrooms 3
Full Baths 2
HOA Y/N No
Originating Board realMLS (Northeast Florida Multiple Listing Service)
Year Built 2007
Lot Size 10,890 Sqft
Acres 0.25
Property Description
Discover the perfect blend of comfort and convenience in this all-brick home nestled inside a boutique
neighborhood. This residence offers a large kitchen equipped with stainless steel black appliances,
granite countertops, and a custom sink. Enjoy the elegance of luxury vinyl plank flooring throughout
and a versatile bonus room that can double as a home office or fourth bedroom. The expansive primary
suite features a walk-in closet, dual vanities, a large walk-in shower, and a separate soaking tub. Step
outside to an extended enclosed patio with an outdoor deck overlooking a scenic creek, complemented
by a fenced in backyard . Energy efficiencies include a tankless water heater, ensuring utility savings.
Location
State FL
County Duval
Community Sarahs Landing
Area 063-Jacksonville Heights/Oak Hill/English Estates
Direction I-295 to 103rd street Left on Ricker rd. Right on 118th Street , Sarahs Place neighborhood will be on the left
Interior
Interior Features Breakfast Bar, Breakfast Nook, Eat-in Kitchen, Open Floorplan, Pantry, Primary Bathroom -Tub with Separate Shower, Split Bedrooms, Walk-In Closet(s)
Heating Central
Cooling Central Air
Flooring Tile, Vinyl
Fireplaces Type Wood Burning
Fireplace Yes
Laundry In Unit
Exterior
Parking Features Garage
Garage Spaces 2.0
Fence Back Yard
Pool None
Utilities Available Electricity Connected, Water Connected
Roof Type Shingle
Porch Deck, Glass Enclosed, Patio
Total Parking Spaces 2
Garage Yes
Private Pool No
Building
Lot Description Split Possible, Sprinklers In Front
Sewer Private Sewer
Water Public
Architectural Style Traditional
Structure Type Block
New Construction No
Schools
Elementary Schools Jacksonville Heights
High Schools Westside High School
Others
Senior Community No
Tax ID 0157179765
Acceptable Financing Cash, Conventional, FHA, VA Loan
Listing Terms Cash, Conventional, FHA, VA Loan
Read Less
Want to know what your home might be worth? Contact us for a FREE valuation!

Our team is ready to help you sell your home for the highest possible price ASAP
Bought with CASSEUS REALTY CORP






