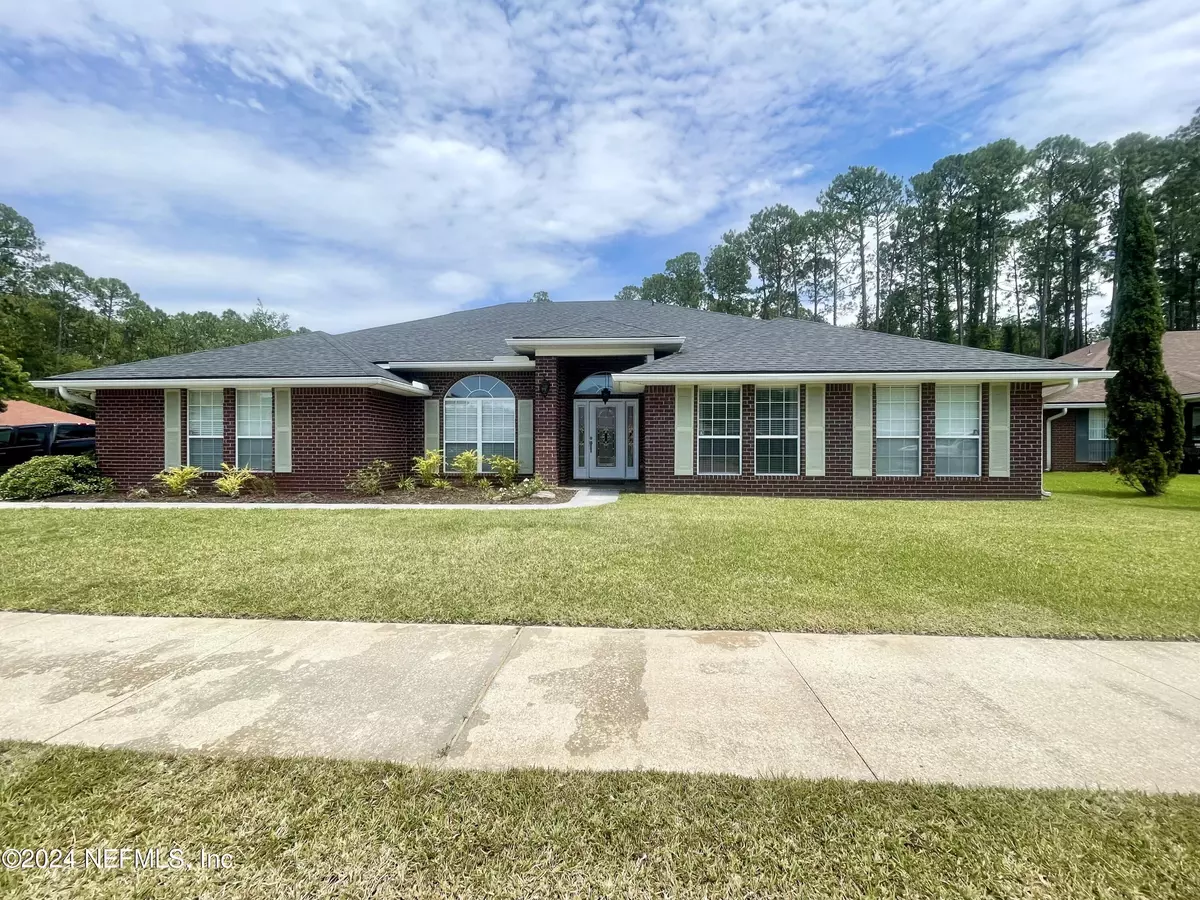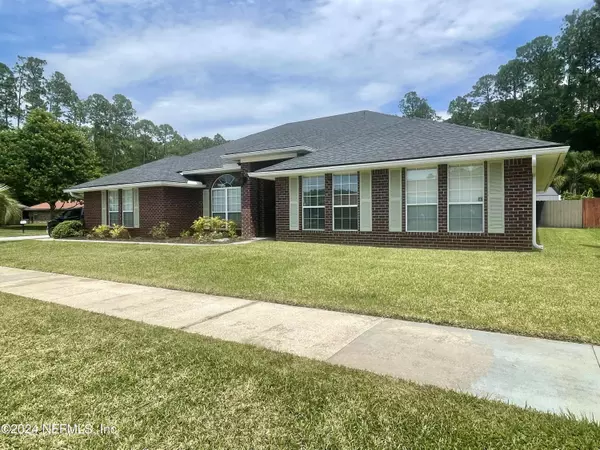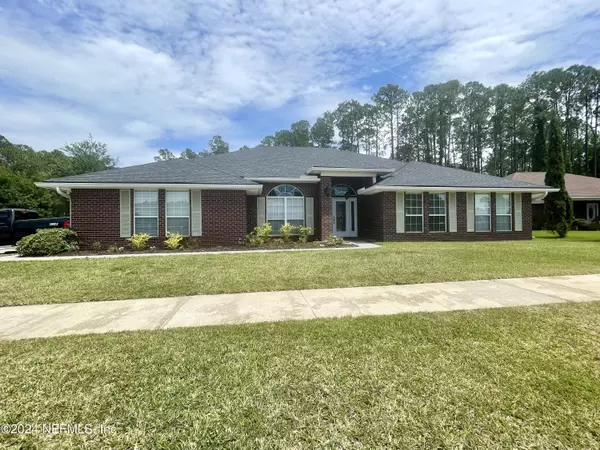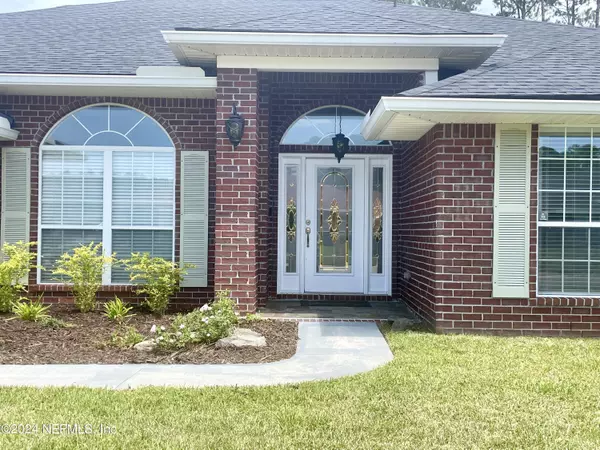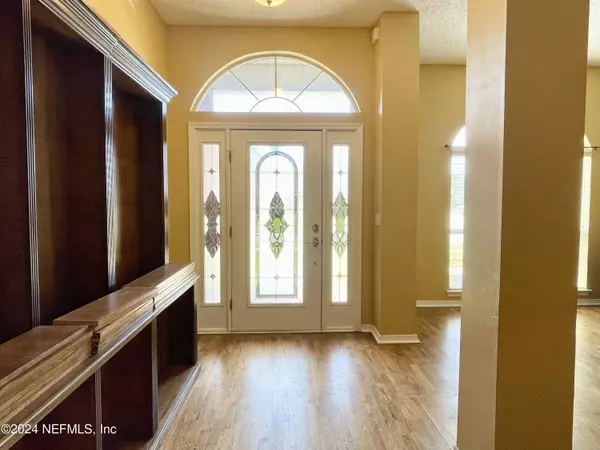$412,000
$414,899
0.7%For more information regarding the value of a property, please contact us for a free consultation.
1557 GUARDIAN CT Jacksonville, FL 32221
4 Beds
3 Baths
2,867 SqFt
Key Details
Sold Price $412,000
Property Type Single Family Home
Sub Type Single Family Residence
Listing Status Sold
Purchase Type For Sale
Square Footage 2,867 sqft
Price per Sqft $143
Subdivision Pinecrest
MLS Listing ID 2028804
Sold Date 09/03/24
Bedrooms 4
Full Baths 3
HOA Fees $22/ann
HOA Y/N Yes
Originating Board realMLS (Northeast Florida Multiple Listing Service)
Year Built 2004
Annual Tax Amount $3,593
Lot Size 0.260 Acres
Acres 0.26
Property Description
Looking for a lower payment? The seller may contribute to a rate buy down or downpayment with an accepted offer. Wow, this house is spacious! If you are looking for a great home for entertaining check this place out. From a large living and dining area to a massive kitchen with a breakfast bar, island, and tons of counter space, you will have plenty of room to lay out holiday spreads. If you need to work from home there are multiple places to set up an office. The master bedroom has plenty of room for your oversized furniture, and there are three more bedrooms that are also large with nice-sized closets. There are 3 full bathrooms, and one has a jetted walk-in tub. They are great for someone with an injury or disability, or just to relax after a long day. If you want a nice sun room, this home has that too. There is even a hot tub set up that stays with the home. If all this wasn't enough the backyard has beautiful landscaping, multiple fruit trees, a shed, and even a grill-zebo. The aluminum fence has a double gate where can even park a boat! Check it out today!
Location
State FL
County Duval
Community Pinecrest
Area 062-Crystal Springs/Country Creek Area
Direction Normandy to Guardian Drive. Follow it back to the corner of Guardian Drive and Guardian Ct.
Rooms
Other Rooms Gazebo, Shed(s)
Interior
Interior Features Breakfast Bar, Ceiling Fan(s), Eat-in Kitchen, His and Hers Closets, Kitchen Island, Open Floorplan, Pantry, Primary Bathroom -Tub with Separate Shower, Primary Downstairs, Split Bedrooms, Vaulted Ceiling(s), Walk-In Closet(s)
Heating Central, Electric, Other
Cooling Central Air, Electric
Flooring Wood
Fireplaces Number 1
Fireplaces Type Wood Burning
Fireplace Yes
Laundry In Unit
Exterior
Exterior Feature Outdoor Kitchen
Parking Features Additional Parking, Garage, Garage Door Opener, RV Access/Parking
Garage Spaces 2.0
Fence Back Yard, Privacy
Pool None
Utilities Available Electricity Connected, Sewer Connected, Water Connected
Amenities Available Playground
Roof Type Shingle
Porch Awning(s), Covered, Glass Enclosed, Patio, Porch, Rear Porch, Screened
Total Parking Spaces 2
Garage Yes
Private Pool No
Building
Sewer Public Sewer
Water Public
New Construction No
Others
HOA Name Pincrest Owners Association
Senior Community No
Tax ID 0090623775
Acceptable Financing Cash, Conventional, FHA, VA Loan
Listing Terms Cash, Conventional, FHA, VA Loan
Read Less
Want to know what your home might be worth? Contact us for a FREE valuation!

Our team is ready to help you sell your home for the highest possible price ASAP
Bought with FLORIDA HOMES REALTY & MTG LLC


