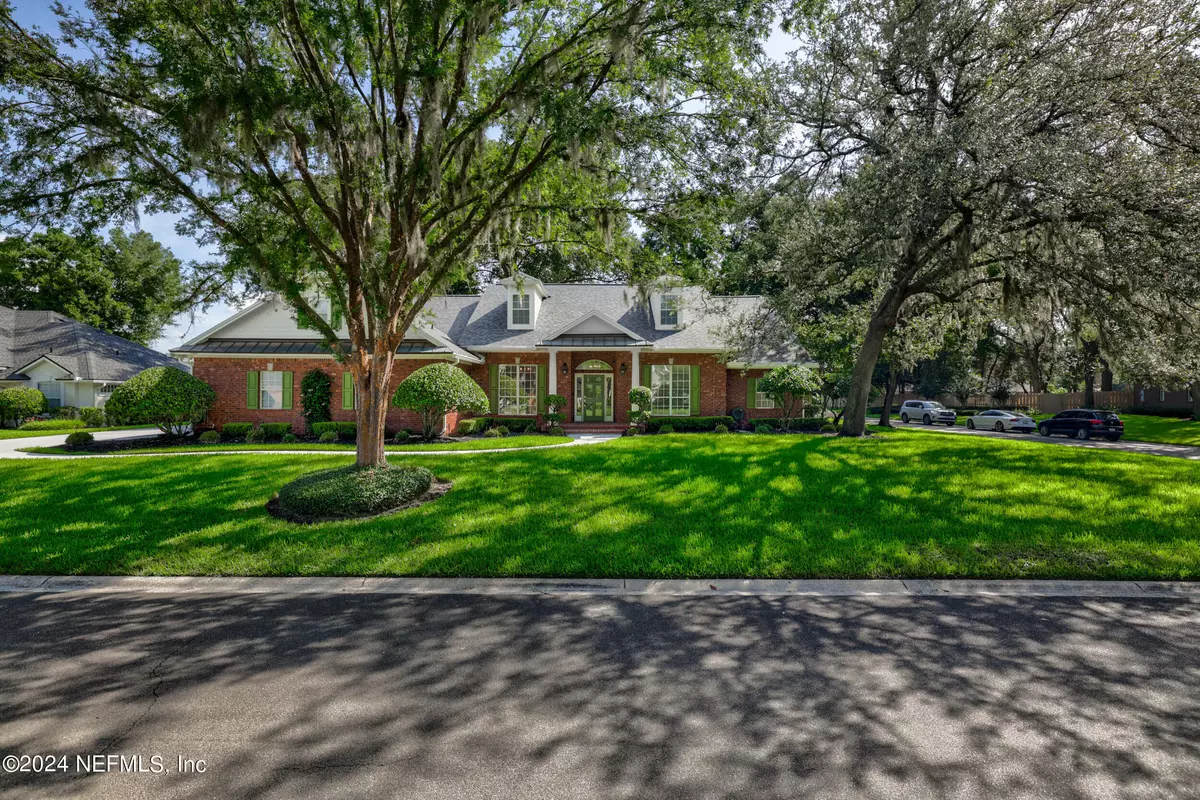$710,000
$725,000
2.1%For more information regarding the value of a property, please contact us for a free consultation.
1169 MILL CREEK DR St Johns, FL 32259
4 Beds
4 Baths
3,200 SqFt
Key Details
Sold Price $710,000
Property Type Single Family Home
Sub Type Single Family Residence
Listing Status Sold
Purchase Type For Sale
Square Footage 3,200 sqft
Price per Sqft $221
Subdivision River Oaks Plantation
MLS Listing ID 2040338
Sold Date 09/04/24
Style Traditional
Bedrooms 4
Full Baths 4
HOA Fees $29
HOA Y/N Yes
Originating Board realMLS (Northeast Florida Multiple Listing Service)
Year Built 1998
Annual Tax Amount $5,223
Lot Size 0.360 Acres
Acres 0.36
Property Description
Welcome to River Oaks Plantation in St. Johns County, FL! Bring your kayaks, canoes, and SUP boards to fully embrace the Florida lifestyle with community access to the St. Johns River from the neighborhood dock. This exquisite brick home offers 4 bedrooms, 4 bathrooms, and a versatile study or flex room. Step inside to discover the elegance of wood & tile floors, complemented by beautiful crown molding and tray ceilings. The split bedrooms offers privacy for all! Recently updated kitchen features quartz countertops and stainless steel appliances. Enjoy gatherings in the spacious great room, formal dining area, or cozy living room. Additional highlights include a walk-in attic space for extra storage, separate closets in owners suite, built-in shelves and a patio overlooking a fenced-in backyard—perfect for both relaxation and entertaining. Check out the JCP Pools and Amenities. Don't miss out on this move-in-ready beauty—schedule your tour today!
Location
State FL
County St. Johns
Community River Oaks Plantation
Area 301-Julington Creek/Switzerland
Direction SR13 South River Oaks Plantation is on the right-Edgewater Dr., first left on Pembrooke, right on Mill Creek, home is on right.
Interior
Interior Features Breakfast Bar, Breakfast Nook, Built-in Features, Entrance Foyer, Pantry, Primary Bathroom -Tub with Separate Shower, Primary Downstairs, Split Bedrooms, Walk-In Closet(s)
Heating Central
Cooling Central Air
Flooring Tile, Wood
Fireplaces Number 1
Fireplaces Type Gas
Furnishings Unfurnished
Fireplace Yes
Laundry Electric Dryer Hookup, Washer Hookup
Exterior
Parking Features Attached, Garage, Garage Door Opener
Garage Spaces 3.0
Fence Back Yard, Wood
Pool Community
Utilities Available Cable Available, Propane
Amenities Available Basketball Court, Boat Dock, Clubhouse, Fitness Center, Golf Course, Tennis Court(s)
Roof Type Shingle
Porch Covered, Patio
Total Parking Spaces 3
Garage Yes
Private Pool No
Building
Lot Description Corner Lot, Sprinklers In Front, Sprinklers In Rear
Sewer Public Sewer
Water Public
Architectural Style Traditional
New Construction No
Schools
Elementary Schools Hickory Creek
Middle Schools Switzerland Point
High Schools Bartram Trail
Others
Senior Community No
Tax ID 0006330210
Security Features Security System Owned,Smoke Detector(s)
Acceptable Financing Cash, Conventional, VA Loan
Listing Terms Cash, Conventional, VA Loan
Read Less
Want to know what your home might be worth? Contact us for a FREE valuation!

Our team is ready to help you sell your home for the highest possible price ASAP
Bought with COLDWELL BANKER PREMIER PROPERTIES


