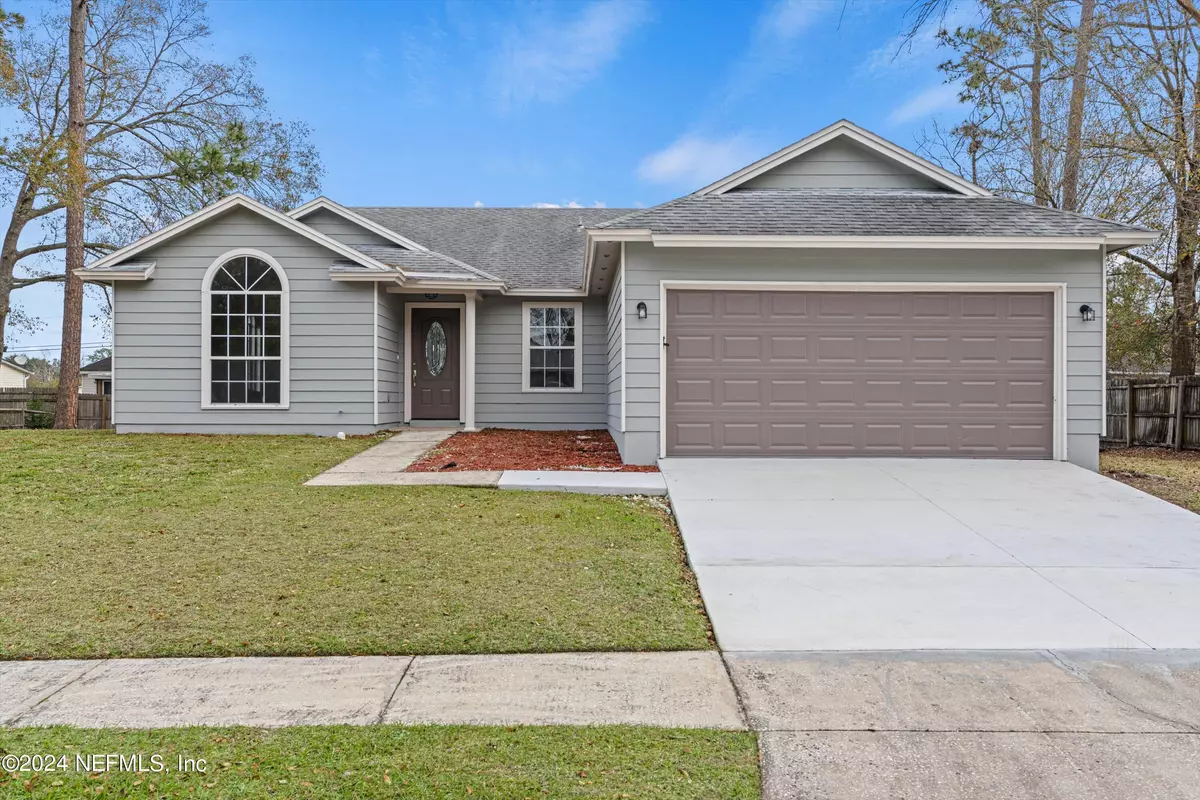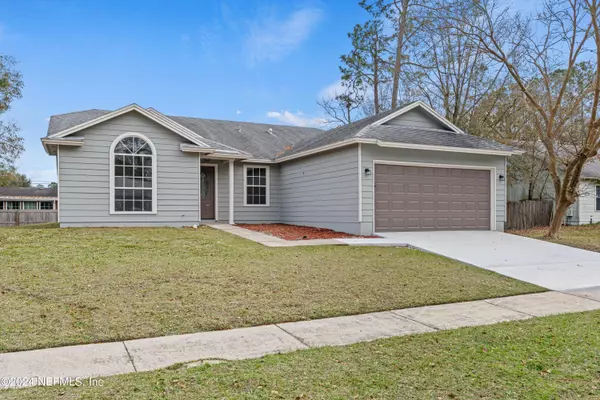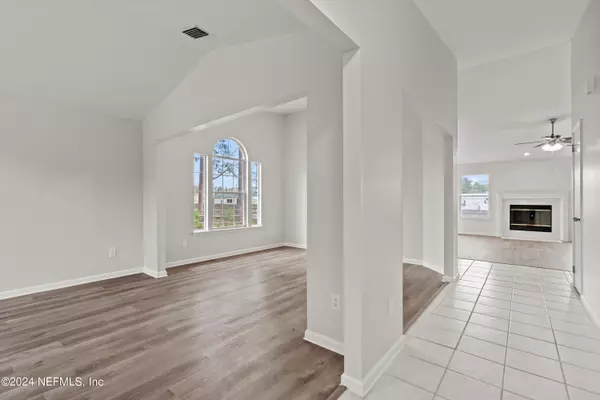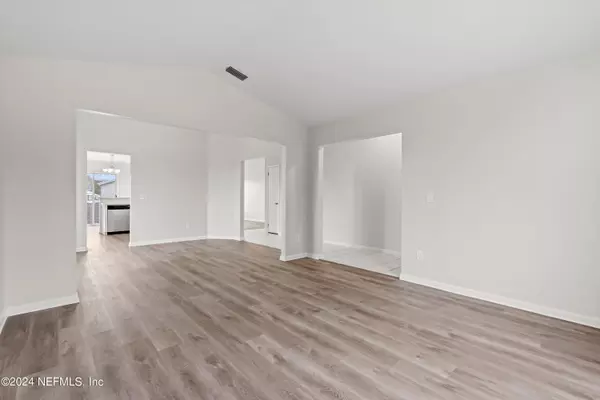$285,000
$285,000
For more information regarding the value of a property, please contact us for a free consultation.
7403 PETRELL DR Jacksonville, FL 32222
3 Beds
2 Baths
1,808 SqFt
Key Details
Sold Price $285,000
Property Type Single Family Home
Sub Type Single Family Residence
Listing Status Sold
Purchase Type For Sale
Square Footage 1,808 sqft
Price per Sqft $157
Subdivision Petrell Forest
MLS Listing ID 2004988
Sold Date 09/05/24
Style Ranch,Traditional
Bedrooms 3
Full Baths 2
HOA Y/N No
Originating Board realMLS (Northeast Florida Multiple Listing Service)
Year Built 1990
Annual Tax Amount $3,322
Lot Size 10,071 Sqft
Acres 0.23
Lot Dimensions 10070
Property Description
Welcome to this wonderful 3 bed/2bath/ 2 car garage family home with well-appointed features throughout. You're immediately greeted with luxury vinyl plank floors that flow seamlessly from the living room to the family room, complete with a cozy fireplace. The heart of this home is the combined family, breakfast room, and kitchen, with custom cabinets, quartz counters, and stainless steel appliances. The pantry offers ample storage space for all your culinary needs. The Master bedroom offers an ensuite bath with dual sinks, shower with subway tile surrounds, and quartz counters. All bedrooms have been freshly carpeted and painted. Enjoy No CDD and No HOA dues. Plenty of Shopping and restaurants nearby, along with major medical centers. Convenient access to major roadways. Don't Miss This One!
Location
State FL
County Duval
Community Petrell Forest
Area 067-Collins Rd/Argyle/Oakleaf Plantation (Duval)
Direction From Shindler Dr,, turn onto Taylor Field Rd. Left on Petrell Dr. Home is on the left.
Interior
Interior Features Breakfast Bar, Ceiling Fan(s), Eat-in Kitchen, Open Floorplan, Pantry, Primary Downstairs, Split Bedrooms, Walk-In Closet(s)
Heating Central, Electric
Cooling Central Air
Flooring Tile
Fireplaces Type Wood Burning
Furnishings Unfurnished
Fireplace Yes
Laundry Electric Dryer Hookup, Washer Hookup
Exterior
Parking Features Attached, Garage, Garage Door Opener
Garage Spaces 2.0
Pool None
Utilities Available Cable Available, Electricity Connected, Sewer Connected, Water Connected
Roof Type Shingle
Porch Patio
Total Parking Spaces 2
Garage Yes
Private Pool No
Building
Faces West
Sewer Public Sewer
Water Public
Architectural Style Ranch, Traditional
Structure Type Block,Brick Veneer
New Construction No
Schools
Elementary Schools Enterprise
Middle Schools Charger Academy
High Schools Westside High School
Others
Senior Community No
Tax ID 0163098025
Acceptable Financing Cash, Conventional, FHA, VA Loan
Listing Terms Cash, Conventional, FHA, VA Loan
Read Less
Want to know what your home might be worth? Contact us for a FREE valuation!

Our team is ready to help you sell your home for the highest possible price ASAP
Bought with UNITED REAL ESTATE GALLERY






