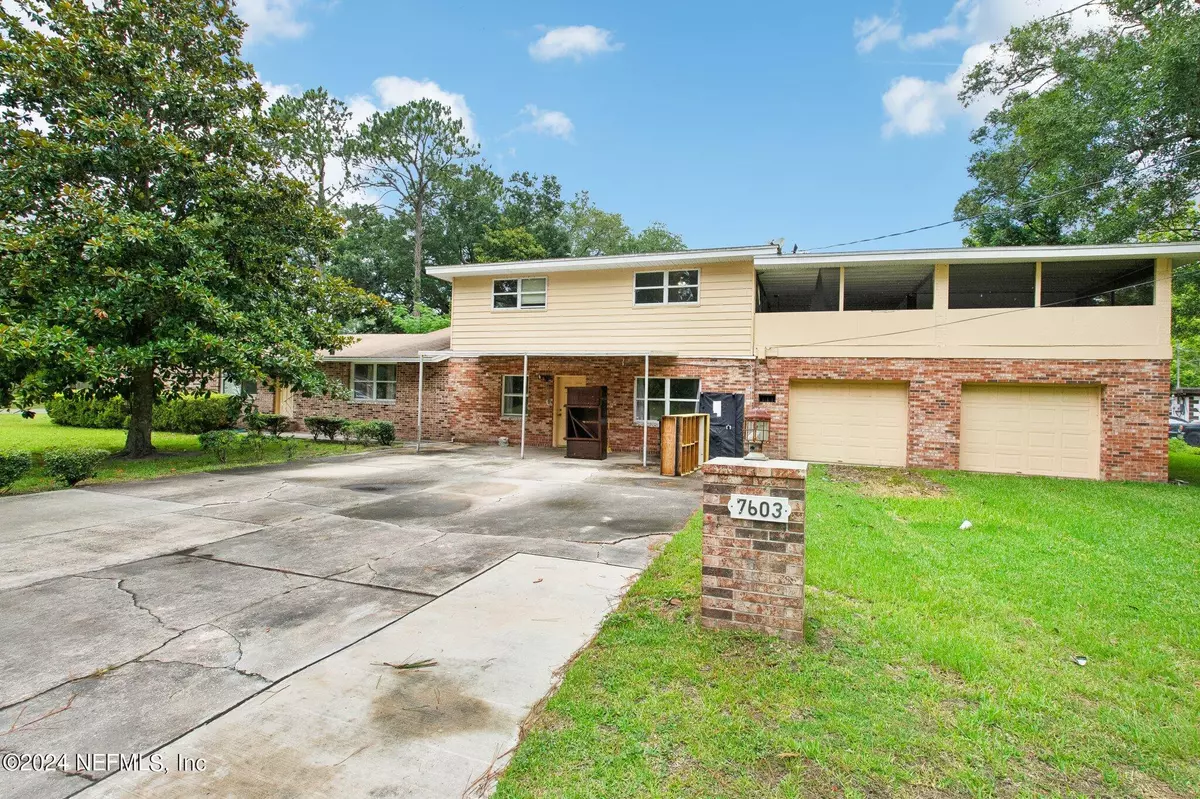$250,000
$349,000
28.4%For more information regarding the value of a property, please contact us for a free consultation.
7603 MULHALL DR Jacksonville, FL 32216
7 Beds
3 Baths
4,487 SqFt
Key Details
Sold Price $250,000
Property Type Single Family Home
Sub Type Single Family Residence
Listing Status Sold
Purchase Type For Sale
Square Footage 4,487 sqft
Price per Sqft $55
Subdivision Pineland Gardens
MLS Listing ID 2027700
Sold Date 09/06/24
Style Traditional
Bedrooms 7
Full Baths 3
Construction Status Fixer
HOA Y/N No
Originating Board realMLS (Northeast Florida Multiple Listing Service)
Year Built 1970
Annual Tax Amount $241
Lot Size 0.540 Acres
Acres 0.54
Lot Dimensions see photo
Property Description
Accepting backup offers, please continue to show! WHAT AN AMAZING OPPORTUNITY for multi-generational living! YES IT NEEDS WORK, it's priced accordingly. Check out the 3D tour, it's accurate! DRIVE BY, this lot is amazing! Airbnb? Padsplit? Income potential? OVER 4400sf! Have you been looking for a valuable, livable project in an amazing, private/hidden ish part of town w/an estate-sized lot? Scroll no further. In one continuous home, there are at least 3 separate full living/apartment-like areas in this home, complete w/their own kitchen, bath & bedrooms. There are actually 8 bedrooms & even 2 more rooms than that which *could* be finished off for more. Or open it all. Dream 2-garage. Do you need to clean things out? Yes. Do you need to update it? Yes. Check the sales in the area, THIS IS A DEAL. Newer updated floor in the main area is done, a nice grey. HUGE open porch upstairs. PLENTY of boat/RV-any parking!.
Location
State FL
County Duval
Community Pineland Gardens
Area 022-Grove Park/Sans Souci
Direction Belfort Rd exit off of JTB, North on Belfort, L on Bowden Rd S which turns into Bowden Rd., then Bowden Rd S again, R on Mulhall Dr, property on left.
Interior
Interior Features Built-in Features, Ceiling Fan(s), Guest Suite, His and Hers Closets, In-Law Floorplan, Primary Downstairs, Split Bedrooms, Walk-In Closet(s)
Heating Central
Cooling Central Air
Flooring Carpet, Laminate, Terrazzo, Tile, Vinyl
Furnishings Negotiable
Laundry In Garage, In Unit
Exterior
Parking Features Additional Parking, Attached, Garage, Guest, RV Access/Parking
Garage Spaces 2.0
Fence Back Yard
Pool None
Utilities Available Electricity Connected, Water Connected
Porch Patio
Total Parking Spaces 2
Garage Yes
Private Pool No
Building
Faces South
Sewer Septic Tank
Water Well
Architectural Style Traditional
Structure Type Aluminum Siding,Block,Brick Veneer,Frame
New Construction No
Construction Status Fixer
Others
Senior Community No
Tax ID 1544250000
Acceptable Financing Cash
Listing Terms Cash
Read Less
Want to know what your home might be worth? Contact us for a FREE valuation!

Our team is ready to help you sell your home for the highest possible price ASAP
Bought with REALTY ONE GROUP ELEVATE






