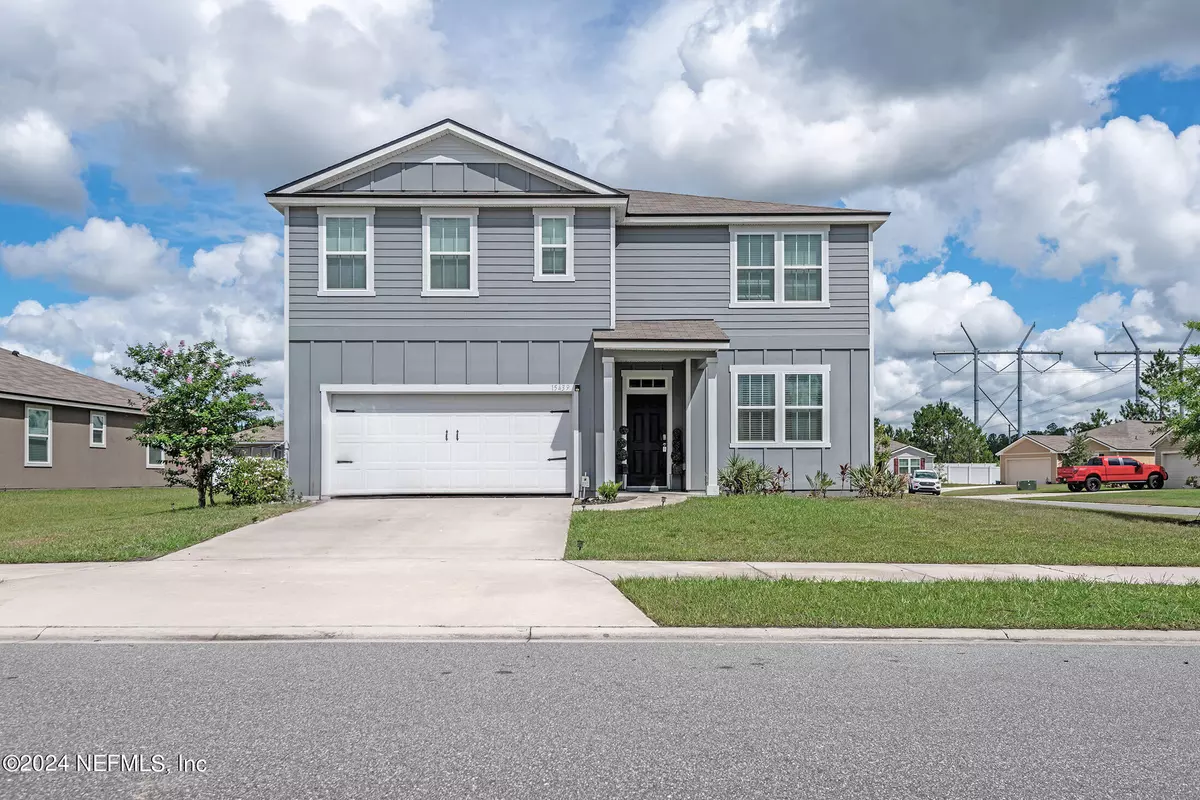$305,000
$305,000
For more information regarding the value of a property, please contact us for a free consultation.
15439 BUCKSKIN JUMPER DR Jacksonville, FL 32234
5 Beds
3 Baths
2,507 SqFt
Key Details
Sold Price $305,000
Property Type Single Family Home
Sub Type Single Family Residence
Listing Status Sold
Purchase Type For Sale
Square Footage 2,507 sqft
Price per Sqft $121
Subdivision Winchester Ridge
MLS Listing ID 2040128
Sold Date 09/06/24
Style Traditional
Bedrooms 5
Full Baths 3
Construction Status Fixer
HOA Fees $5/ann
HOA Y/N Yes
Originating Board realMLS (Northeast Florida Multiple Listing Service)
Year Built 2020
Annual Tax Amount $5,481
Lot Size 8,276 Sqft
Acres 0.19
Property Description
Perfect for FHA203(k) for cosmetic repairs. Immediate equity in this 2-story residence offers 2500 sq ft of spacious, open living, perfect for family gatherings and entertaining. Featuring 5 bedrooms plus a versatile flex room, there's plenty of space for everyone. Nestled on a large corner lot, the expansive backyard is ideal for outdoor activities and relaxation. Enjoy access to an amenity center with a park, community pool, and clubhouse, enhancing your lifestyle with leisure and convenience. While the home needs minor TLC, it's being sold as-is at a price below market value, offering an incredible opportunity to customize and add your personal touch. Don't miss this chance to own a fantastic home in a thriving community!
Location
State FL
County Duval
Community Winchester Ridge
Area 066-Cecil Commerce Area
Direction West on I-10, take Exit 350 Commerce Centre Pkwy, take Exit 42, Go west on Normandy Blvd, turn left on Winding Mare Blvd, left on Wild Mustang, left on Buckskin Jumper, to home on left/corner.
Interior
Interior Features Ceiling Fan(s), Eat-in Kitchen, Entrance Foyer, Kitchen Island, Open Floorplan, Pantry, Split Bedrooms, Walk-In Closet(s)
Heating Central
Cooling Central Air
Flooring Carpet
Exterior
Parking Features Garage, Garage Door Opener
Garage Spaces 2.0
Pool Community
Utilities Available Cable Available
Total Parking Spaces 2
Garage Yes
Private Pool No
Building
Sewer Public Sewer
Water Public
Architectural Style Traditional
New Construction No
Construction Status Fixer
Others
Senior Community No
Tax ID 0011197820
Acceptable Financing Cash, Conventional, FHA, USDA Loan, VA Loan
Listing Terms Cash, Conventional, FHA, USDA Loan, VA Loan
Read Less
Want to know what your home might be worth? Contact us for a FREE valuation!

Our team is ready to help you sell your home for the highest possible price ASAP
Bought with COLDWELL BANKER VANGUARD REALTY






