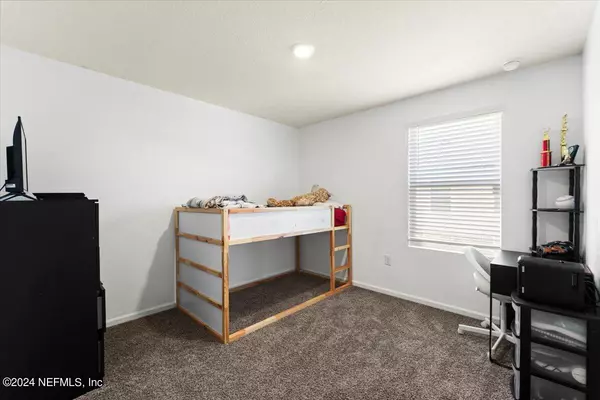$263,000
$292,500
10.1%For more information regarding the value of a property, please contact us for a free consultation.
6260 BUCKING BRONCO DR Jacksonville, FL 32234
4 Beds
2 Baths
1,705 SqFt
Key Details
Sold Price $263,000
Property Type Single Family Home
Sub Type Single Family Residence
Listing Status Sold
Purchase Type For Sale
Square Footage 1,705 sqft
Price per Sqft $154
Subdivision Winchester Ridge
MLS Listing ID 2037371
Sold Date 08/28/24
Style Traditional
Bedrooms 4
Full Baths 2
HOA Fees $8/qua
HOA Y/N Yes
Originating Board realMLS (Northeast Florida Multiple Listing Service)
Year Built 2022
Annual Tax Amount $6,449
Lot Size 7,405 Sqft
Acres 0.17
Property Description
Discover your dream home on Jacksonville's west side! Built in 2021, this modern gem offers an inviting and spacious layout with 1,705 square feet of beautifully designed living space. The home features 4 generously sized bedrooms, perfect for accommodating a growing family or providing ample room for guests. With 2 pristine bathrooms, morning routines and evening unwinding will be a breeze. The heart of the home is the contemporary kitchen, outfitted with sleek stainless steel appliances, ideal for culinary enthusiasts and those who love to entertain. The open floor plan seamlessly connects the kitchen to the dining and living areas, creating a warm and welcoming environment. Additionally, this property comes with a fantastic financial advantage—an assumable mortgage at an enviable rate below 4%! Enjoy the perfect blend of style, comfort, and affordability in this exceptional home. Don't miss the opportunity to make it yours!
Location
State FL
County Duval
Community Winchester Ridge
Area 066-Cecil Commerce Area
Direction From Normandy Blvd turn onto Mc Clelland Rd. Turn Left onto Equine Gate Dr. Turn Right onto Bucking Bronco Dr. House will be on your right. Lockbox is on the left side of the house on the hose bib.
Interior
Interior Features Breakfast Bar, Kitchen Island, Open Floorplan, Pantry, Primary Bathroom - Tub with Shower, Primary Downstairs, Walk-In Closet(s)
Heating Central
Cooling Central Air
Flooring Carpet, Laminate
Laundry Electric Dryer Hookup, Washer Hookup
Exterior
Parking Features Garage, Garage Door Opener
Garage Spaces 2.0
Pool None
Utilities Available Cable Connected, Electricity Connected, Sewer Connected, Water Connected
View Trees/Woods
Total Parking Spaces 2
Garage Yes
Private Pool No
Building
Sewer Public Sewer
Water Public
Architectural Style Traditional
New Construction No
Others
Senior Community No
Tax ID 0011200250
Acceptable Financing Cash, Conventional, FHA, VA Loan
Listing Terms Cash, Conventional, FHA, VA Loan
Read Less
Want to know what your home might be worth? Contact us for a FREE valuation!

Our team is ready to help you sell your home for the highest possible price ASAP
Bought with NON MLS






