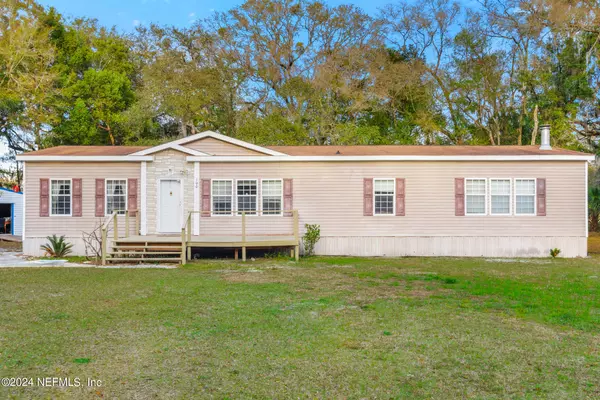$242,500
$245,000
1.0%For more information regarding the value of a property, please contact us for a free consultation.
100 BETSY ROSS PL Satsuma, FL 32189
3 Beds
2 Baths
1,980 SqFt
Key Details
Sold Price $242,500
Property Type Manufactured Home
Sub Type Manufactured Home
Listing Status Sold
Purchase Type For Sale
Square Footage 1,980 sqft
Price per Sqft $122
Subdivision St Johns Riverside
MLS Listing ID 2012155
Sold Date 09/11/24
Style Other
Bedrooms 3
Full Baths 2
HOA Y/N No
Year Built 2008
Annual Tax Amount $990
Lot Size 1.030 Acres
Acres 1.03
Property Description
This Scott built manufactured home in Satsuma boasts comfortable living with its 3 bedrooms and 2 bathrooms, along with the convenience of a 3-car carport. Inside, the 9-foot ceilings, crown molding, and extra layer of insulation add a touch of elegance and efficiency. The cozy fireplace adds warmth and ambiance to the spacious living area, while the wood deck in the back provides a perfect spot for outdoor relaxation. Situated on 1.03 acres, this meticulously maintained property is a true gem. The primary bathroom features amenities such as a huge luxurious walk-in closet, double vanity, bathtub, and standing shower, offering a retreat-like experience. Nestled on a corner lot with some trees, residents can enjoy both privacy and natural beauty.
Location
State FL
County Putnam
Community St Johns Riverside
Area 581-Satsuma/Hoot Owl Ridge
Direction on the corner of betsy ross place and st johns ave
Rooms
Other Rooms Shed(s)
Interior
Interior Features Breakfast Bar, Ceiling Fan(s), Eat-in Kitchen, Kitchen Island, Pantry, Primary Downstairs, Split Bedrooms, Walk-In Closet(s)
Heating Central
Cooling Central Air
Flooring Carpet, Laminate, Tile
Fireplaces Number 1
Fireplace Yes
Laundry In Unit
Exterior
Parking Features Carport
Carport Spaces 2
Pool None
Utilities Available Cable Connected, Electricity Connected, Water Connected
Roof Type Shingle
Porch Porch, Rear Porch
Garage No
Private Pool No
Building
Lot Description Cleared, Few Trees
Sewer Septic Tank
Water Well
Architectural Style Other
Structure Type Aluminum Siding
New Construction No
Others
Senior Community No
Tax ID 391126823103300280
Acceptable Financing Cash, Conventional, FHA, VA Loan
Listing Terms Cash, Conventional, FHA, VA Loan
Read Less
Want to know what your home might be worth? Contact us for a FREE valuation!

Our team is ready to help you sell your home for the highest possible price ASAP
Bought with DISCOVER REALTY INC






