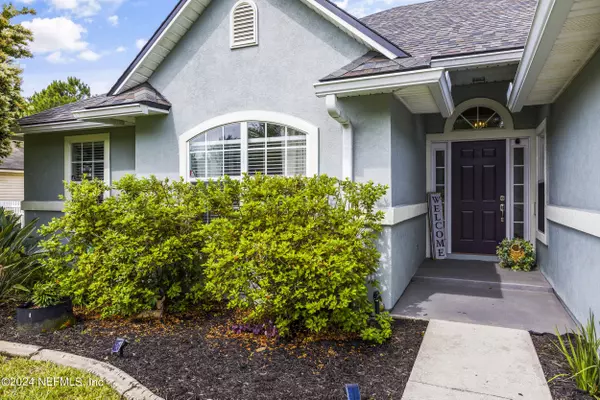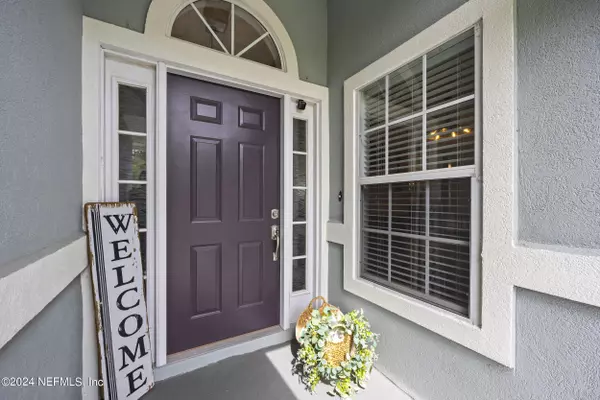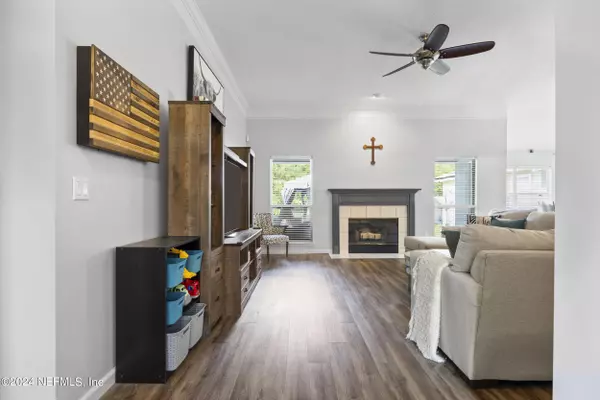$424,900
$424,900
For more information regarding the value of a property, please contact us for a free consultation.
830 WELLHOUSE DR Jacksonville, FL 32220
3 Beds
2 Baths
1,806 SqFt
Key Details
Sold Price $424,900
Property Type Single Family Home
Sub Type Single Family Residence
Listing Status Sold
Purchase Type For Sale
Square Footage 1,806 sqft
Price per Sqft $235
Subdivision Wellhouse Estates
MLS Listing ID 2022359
Sold Date 08/23/24
Style Traditional
Bedrooms 3
Full Baths 2
HOA Fees $14/ann
HOA Y/N Yes
Year Built 1997
Annual Tax Amount $2,619
Lot Size 3.960 Acres
Acres 3.96
Property Description
Welcome to your private oasis in highly desired Wellhouse Estates, where 3.96 acres (about 1/3 acre being usable) of tranquility provide breathtaking water views and an abundance of wildlife, including deer, ducks, and songbirds. This meticulously maintained and updated home offers a host of exquisite features:
• Kitchen: Immerse yourself in luxury with quartz countertops, newer stainless steel appliances, an elegant tile backsplash, breakfast nook, and a well-appointed bar.
• Living Spaces: Enjoy spacious rooms featuring LVP flooring, new carpet in the bedrooms, crown molding, updated light fixtures, and the inviting warmth of a cozy wood-burning fireplace in the family room.
• Bathrooms: Indulge in beautifully tiled bathrooms, and lighted medicine cabinets in the owners bath.
• Outdoor Living: Enjoy the gazebo-covered patio overlooking the pond, embraced by a meticulously maintained lawn, landscaping, and flourishing blueberry and blackberry bushes.
Exterior up lighting adds allure to the serene outdoor environment.
Entertainment: Revel in ample space for entertaining during the beautiful days of spring, summer, and fall, complemented by a full irrigation system fed by a shallow well to ensure your outdoor space remains luscious and vibrant.
Garages: Enjoy the convenience and flexibility offered by a 2-car attached garage with stage 2 EV charging capability, along with a fully insulated 22x21 detached garage/workshop with A/C, epoxy flooring, and a deep sink.
Updates: This home has been thoughtfully upgraded with an architectural shingle roof and gutters installed in 2017, a newly installed vinyl and aluminum fence in 2021, and a water heater replacement in 2022. Extra insulation and extensive storage in the attic are designed to optimize efficiency and organization.
Conveniently located a mere 15 minutes from Downtown/Riverside and Oakleaf, 19 minutes from Cecil Field, 22 minutes from NAS Jax, and 25 minutes from the airport, this home offers the perfect blend of luxury, comfort, and convenience. For qualified buyers, a VA loan assumption is available at a remarkable rate of 2.75%. Don't miss out on this exceptional opportunity to make this your dream home!
Location
State FL
County Duval
Community Wellhouse Estates
Area 081-Marietta/Whitehouse/Baldwin/Garden St
Direction From I-10 take exit 351 towards Whitehouse. Slight right onto the ramp to Whitehouse. Merge onto Chaffee Rd. S. Turn right onto Old Plank Rd. Right onto Wellhouse Dr. House is on the right.
Rooms
Other Rooms Shed(s)
Interior
Interior Features Ceiling Fan(s), Eat-in Kitchen, Pantry, Primary Bathroom -Tub with Separate Shower, Smart Thermostat, Walk-In Closet(s)
Heating Central
Cooling Central Air
Flooring Carpet, Tile, Vinyl
Fireplaces Number 1
Fireplaces Type Wood Burning
Furnishings Unfurnished
Fireplace Yes
Exterior
Parking Features Detached, Garage Door Opener, Other
Garage Spaces 4.0
Fence Back Yard
Pool None
Utilities Available Cable Connected, Sewer Connected, Water Connected
Waterfront Description Pond
View Trees/Woods, Water
Roof Type Shingle
Porch Front Porch, Patio
Total Parking Spaces 4
Garage Yes
Private Pool No
Building
Sewer Public Sewer
Water Public
Architectural Style Traditional
Structure Type Stucco
New Construction No
Others
Senior Community No
Tax ID 0065725035
Security Features Security Lights,Security System Owned,Smoke Detector(s)
Acceptable Financing Assumable, Cash, Conventional, FHA, VA Loan
Listing Terms Assumable, Cash, Conventional, FHA, VA Loan
Read Less
Want to know what your home might be worth? Contact us for a FREE valuation!

Our team is ready to help you sell your home for the highest possible price ASAP
Bought with EXIT INSPIRED REAL ESTATE






