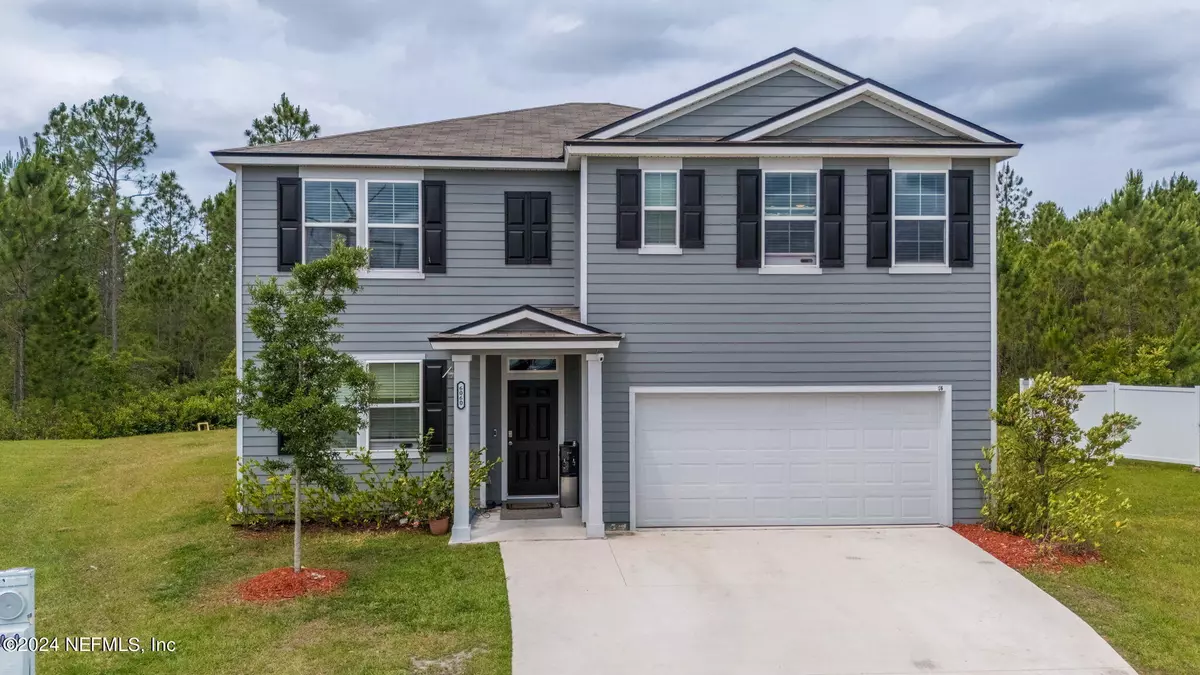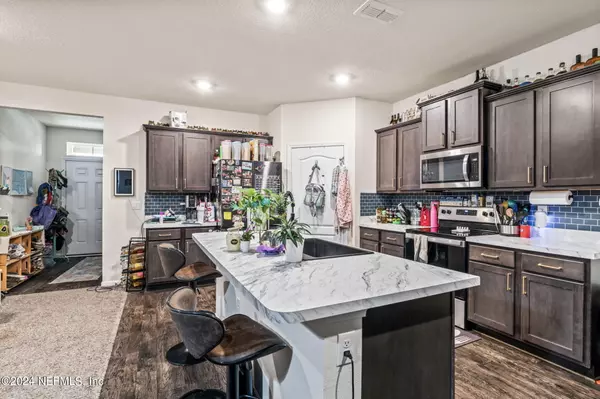$352,129
$375,000
6.1%For more information regarding the value of a property, please contact us for a free consultation.
6060 BLACK STALLION DR Jacksonville, FL 32234
5 Beds
3 Baths
2,507 SqFt
Key Details
Sold Price $352,129
Property Type Single Family Home
Sub Type Single Family Residence
Listing Status Sold
Purchase Type For Sale
Square Footage 2,507 sqft
Price per Sqft $140
Subdivision Winchester Ridge
MLS Listing ID 2025943
Sold Date 09/20/24
Style Traditional
Bedrooms 5
Full Baths 3
HOA Fees $9/ann
HOA Y/N Yes
Originating Board realMLS (Northeast Florida Multiple Listing Service)
Year Built 2022
Annual Tax Amount $8,111
Property Description
**VA Assumable Loan @ 2.99%**$5,000 SELLER INCENTIVE towards buyer closing costs!! Welcome to this beyond spacious 2-story home that boasts 5 bedrooms, 3 full bathrooms, as well as an office/den downstairs and a huge loft area upstairs. There is ample storage spaces throughout the home. Kitchen has a nice open concept with an island, deep farm sink as well as a decent sized pantry. Master bedroom and bathroom has generous space with a large walk in closet. Laundry room is upstairs. Enjoy your mornings and evenings on the back patio overlooking the preserve. Home is located on a cul-de-sac. The amenity center has a little something for everyone and has a resort type feel. This home and area checks off many if not all of the boxes so make your appt to see it in person today!
Location
State FL
County Duval
Community Winchester Ridge
Area 066-Cecil Commerce Area
Direction From 295 onto 228/Normandy Blvd - Go West about 5 Miles and turn Left onto Winding Mare Blvd. Then turn Right onto Saddle Charger Dr. Finally turn Right onto Black Stallion. Home in Cul De Sa on Left.
Interior
Interior Features Breakfast Bar, Entrance Foyer, Kitchen Island, Pantry, Walk-In Closet(s)
Heating Central
Cooling Central Air
Flooring Carpet, Vinyl
Furnishings Unfurnished
Laundry Electric Dryer Hookup, Upper Level, Washer Hookup
Exterior
Parking Features Attached, Garage
Garage Spaces 2.0
Pool Community
Utilities Available Cable Available
Amenities Available Clubhouse, Fitness Center, Playground
View Protected Preserve
Roof Type Shingle
Porch Rear Porch
Total Parking Spaces 2
Garage Yes
Private Pool No
Building
Lot Description Cul-De-Sac
Sewer Public Sewer
Water Public
Architectural Style Traditional
Structure Type Fiber Cement,Frame
New Construction No
Others
HOA Name Lifestyles Property Services
Senior Community No
Tax ID 0011198840
Security Features Smoke Detector(s)
Acceptable Financing Assumable, Cash, Conventional, FHA, VA Loan
Listing Terms Assumable, Cash, Conventional, FHA, VA Loan
Read Less
Want to know what your home might be worth? Contact us for a FREE valuation!

Our team is ready to help you sell your home for the highest possible price ASAP
Bought with NON MLS






